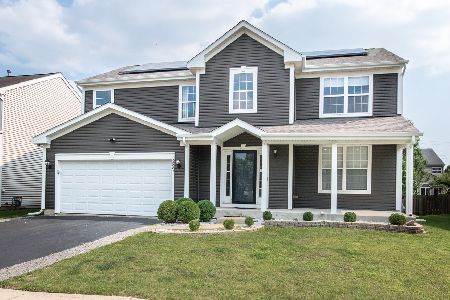2774 Providence Lane, Montgomery, Illinois 60538
$305,000
|
Sold
|
|
| Status: | Closed |
| Sqft: | 2,185 |
| Cost/Sqft: | $133 |
| Beds: | 4 |
| Baths: | 3 |
| Year Built: | 2003 |
| Property Taxes: | $7,663 |
| Days On Market: | 1710 |
| Lot Size: | 0,17 |
Description
Welcome to 2774 Providence Lane! Step into this open concept lay out and immediately take notice of all the space. The tall ceilings and all the windows for natural light make this place a real beauty. Cooking is a breeze with all the counter space in the kitchen. Clean up is easier with all the cabinets for storage. Wander upstairs and find 4 oversized bedrooms. The master bedroom comes complete with a nice size walk in closet and master bath. The master bath has dual sinks and plenty of counter space for all of your extras. Basement is finished with an additional living room and a 5th bedroom. Spend your summer days sitting on the deck or in the pool. Spend your fall evenings around the fire pit on the stamped concrete patio. The fresh paint, new flooring, new fence, and new kitchen appliances make this place a must see. So many upgrades! All you have to do is move right in. Walk thru this home from the comfort of yours (Check out our 3D tour) Welcome Home!
Property Specifics
| Single Family | |
| — | |
| — | |
| 2003 | |
| Partial | |
| — | |
| No | |
| 0.17 |
| Kendall | |
| — | |
| 0 / Not Applicable | |
| None | |
| Public | |
| Public Sewer | |
| 11079877 | |
| 0202488018 |
Property History
| DATE: | EVENT: | PRICE: | SOURCE: |
|---|---|---|---|
| 29 Jun, 2016 | Sold | $215,000 | MRED MLS |
| 30 Apr, 2016 | Under contract | $217,000 | MRED MLS |
| — | Last price change | $220,000 | MRED MLS |
| 14 Dec, 2015 | Listed for sale | $220,000 | MRED MLS |
| 15 Jul, 2021 | Sold | $305,000 | MRED MLS |
| 14 Jun, 2021 | Under contract | $289,900 | MRED MLS |
| 14 May, 2021 | Listed for sale | $289,900 | MRED MLS |































Room Specifics
Total Bedrooms: 5
Bedrooms Above Ground: 4
Bedrooms Below Ground: 1
Dimensions: —
Floor Type: Carpet
Dimensions: —
Floor Type: Carpet
Dimensions: —
Floor Type: Carpet
Dimensions: —
Floor Type: —
Full Bathrooms: 3
Bathroom Amenities: Double Sink
Bathroom in Basement: 0
Rooms: Bedroom 5,Family Room
Basement Description: Finished
Other Specifics
| 2 | |
| Concrete Perimeter | |
| Asphalt | |
| — | |
| — | |
| 60X122 | |
| — | |
| Full | |
| Vaulted/Cathedral Ceilings, First Floor Laundry | |
| Range, Microwave, Dishwasher, Refrigerator, Washer, Dryer | |
| Not in DB | |
| Curbs, Sidewalks, Street Lights, Street Paved | |
| — | |
| — | |
| — |
Tax History
| Year | Property Taxes |
|---|---|
| 2016 | $6,713 |
| 2021 | $7,663 |
Contact Agent
Nearby Similar Homes
Nearby Sold Comparables
Contact Agent
Listing Provided By
United Real Estate-Chicago








