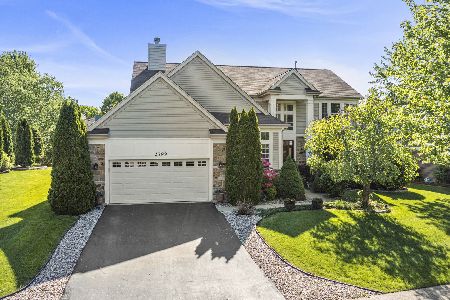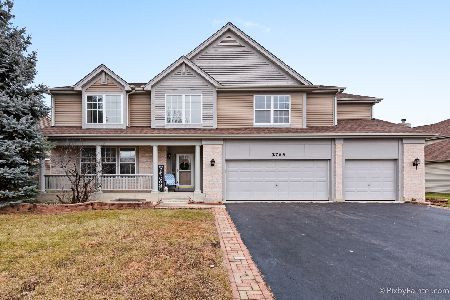2775 Davenport Drive, West Chicago, Illinois 60185
$661,000
|
Sold
|
|
| Status: | Closed |
| Sqft: | 3,698 |
| Cost/Sqft: | $172 |
| Beds: | 4 |
| Baths: | 4 |
| Year Built: | 2001 |
| Property Taxes: | $11,811 |
| Days On Market: | 660 |
| Lot Size: | 0,00 |
Description
***D#303 St. Charles Schools**** Over 5400 square feet of finished living space! Captivating 2-story home with 6 bedrooms, a den and loft in the Cornerstone Lakes subdivision. Step inside to the 2-story foyer with all wood dual staircase and into the open living room with huge windows and adjacent dining area. The well-appointed kitchen offers an abundance of trendy white cabinets, expansive granite counters, recessed lighting, breakfast bar, updated stainless steel appliances, large walk-in pantry, and a spacious eat-in area with custom French doors that lead to the patio. Hardwood floors flow through to the family room with a beautiful fireplace. A separate den, powder room and laundry room complete the main level. Upstairs the master suite has double doors, volume ceiling and fan, hardwood floor, walk-in closet and a relaxing ensuite bath featuring jetted tub, shower stall, toilet room, and separate vanities. 3 additional bedrooms with large walk-in closets, full hall bath with dual vanity and separate shower/tub/toilet room and a spacious loft with built-in cabinetry rounds out the 2nd level. Head downstairs to the full finished, deep pour basement with a family room, 2 additional bedrooms, full bath, utility room, storage areas and hook ups for a full kitchen. Enjoy the outdoor living space of this home with a great paver patio and lush green space. Nearby pond, schools, park, shopping and dining!
Property Specifics
| Single Family | |
| — | |
| — | |
| 2001 | |
| — | |
| CHARMEY++ | |
| No | |
| — |
| — | |
| Cornerstone Lakes | |
| — / Not Applicable | |
| — | |
| — | |
| — | |
| 12024454 | |
| 0119301012 |
Nearby Schools
| NAME: | DISTRICT: | DISTANCE: | |
|---|---|---|---|
|
Grade School
Norton Creek Elementary School |
303 | — | |
|
Middle School
Wredling Middle School |
303 | Not in DB | |
|
High School
St. Charles East High School |
303 | Not in DB | |
Property History
| DATE: | EVENT: | PRICE: | SOURCE: |
|---|---|---|---|
| 17 May, 2024 | Sold | $661,000 | MRED MLS |
| 15 Apr, 2024 | Under contract | $635,108 | MRED MLS |
| 11 Apr, 2024 | Listed for sale | $635,108 | MRED MLS |
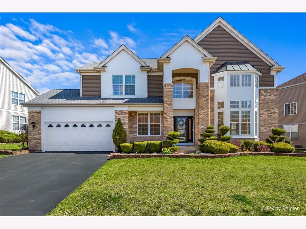
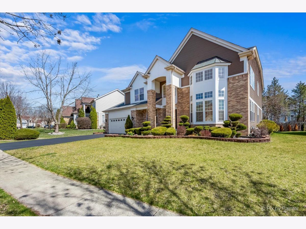
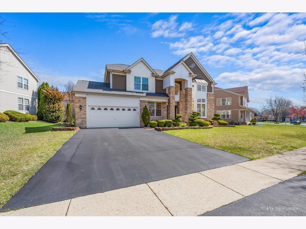
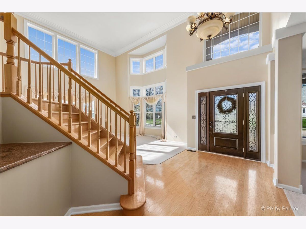
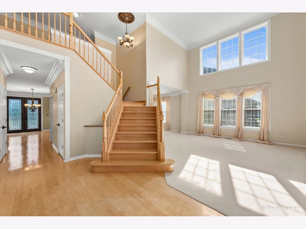
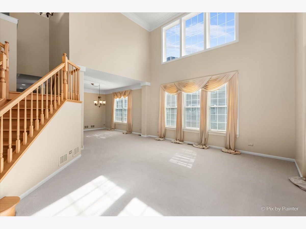
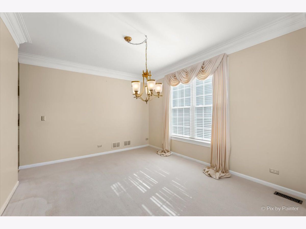
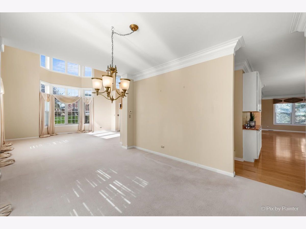
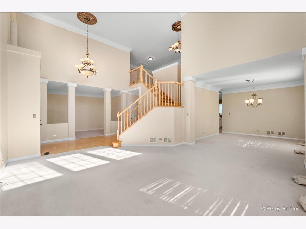
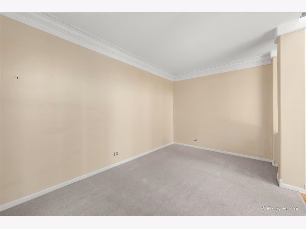
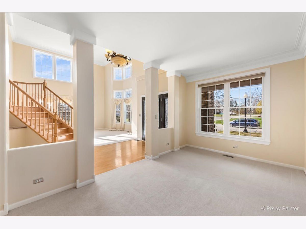
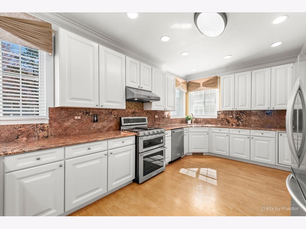
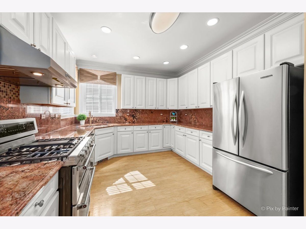
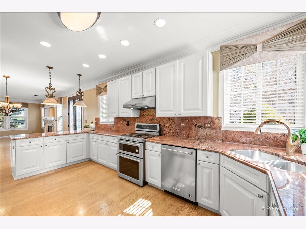
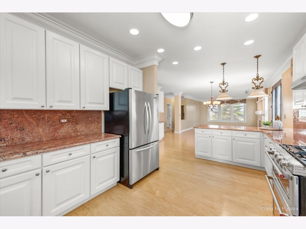
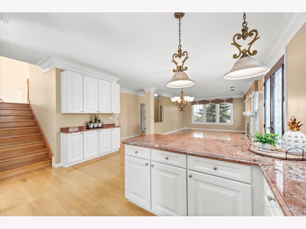
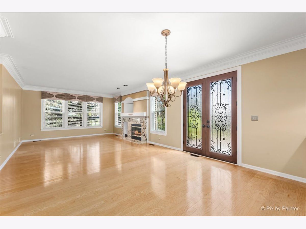
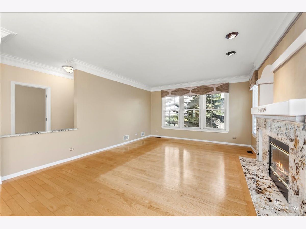
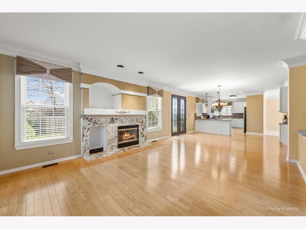
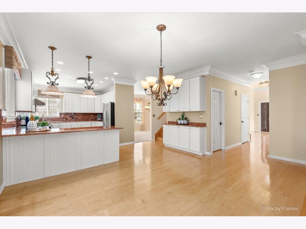
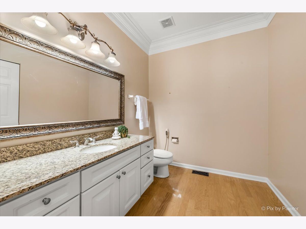
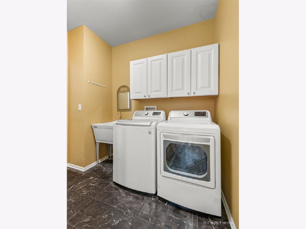
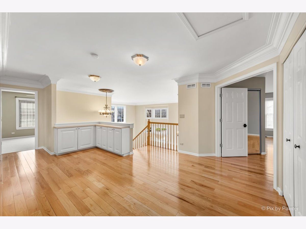
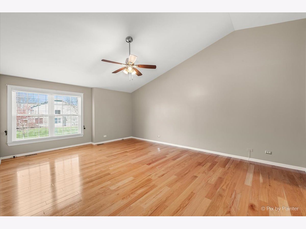
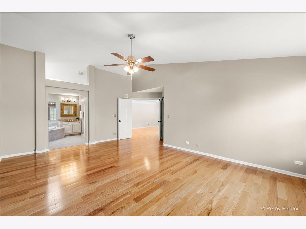
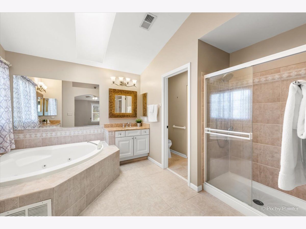
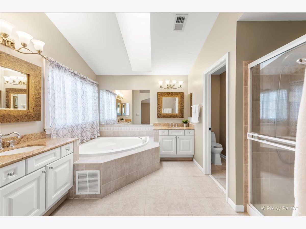
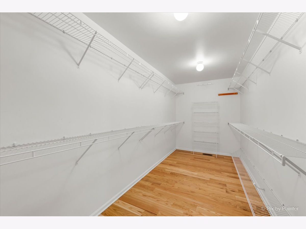
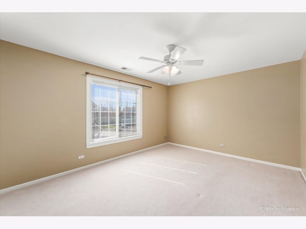
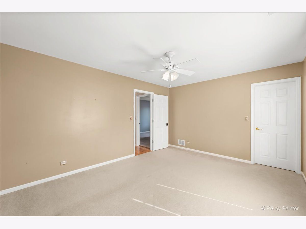
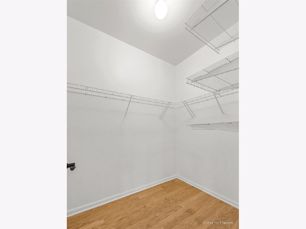
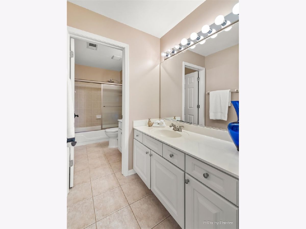
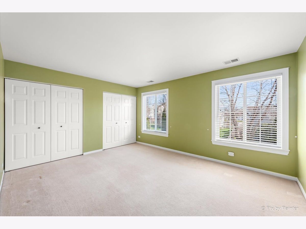
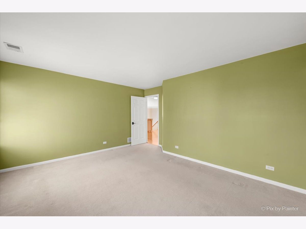
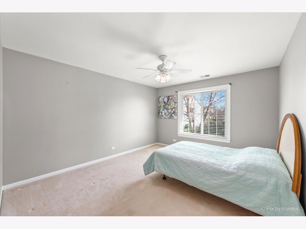
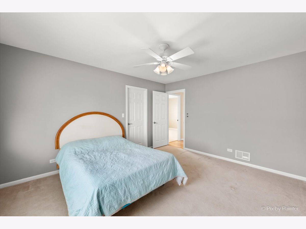
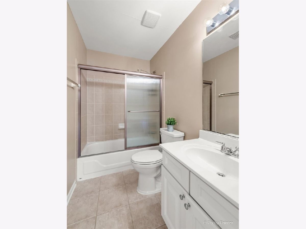
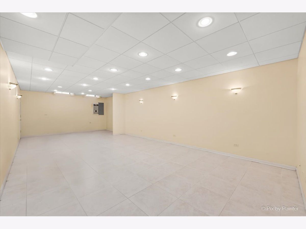
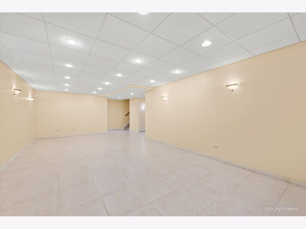
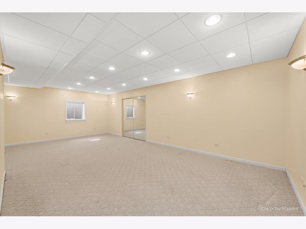
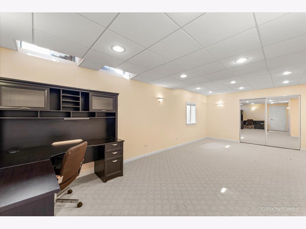
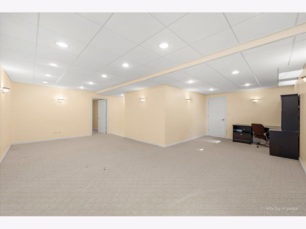
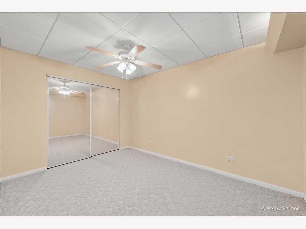
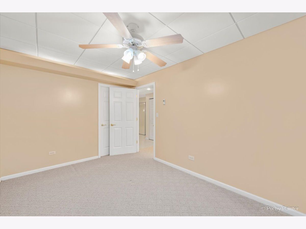
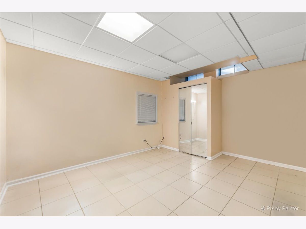
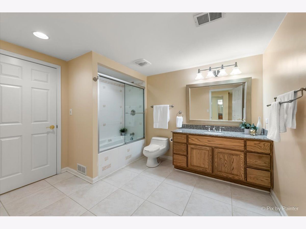
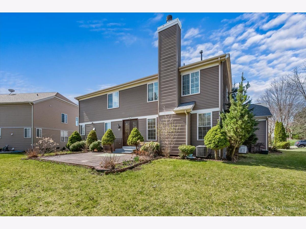
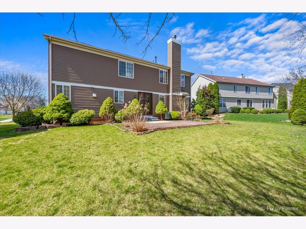
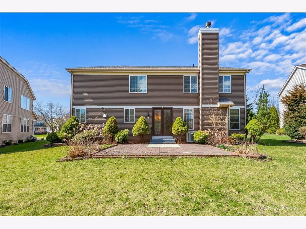
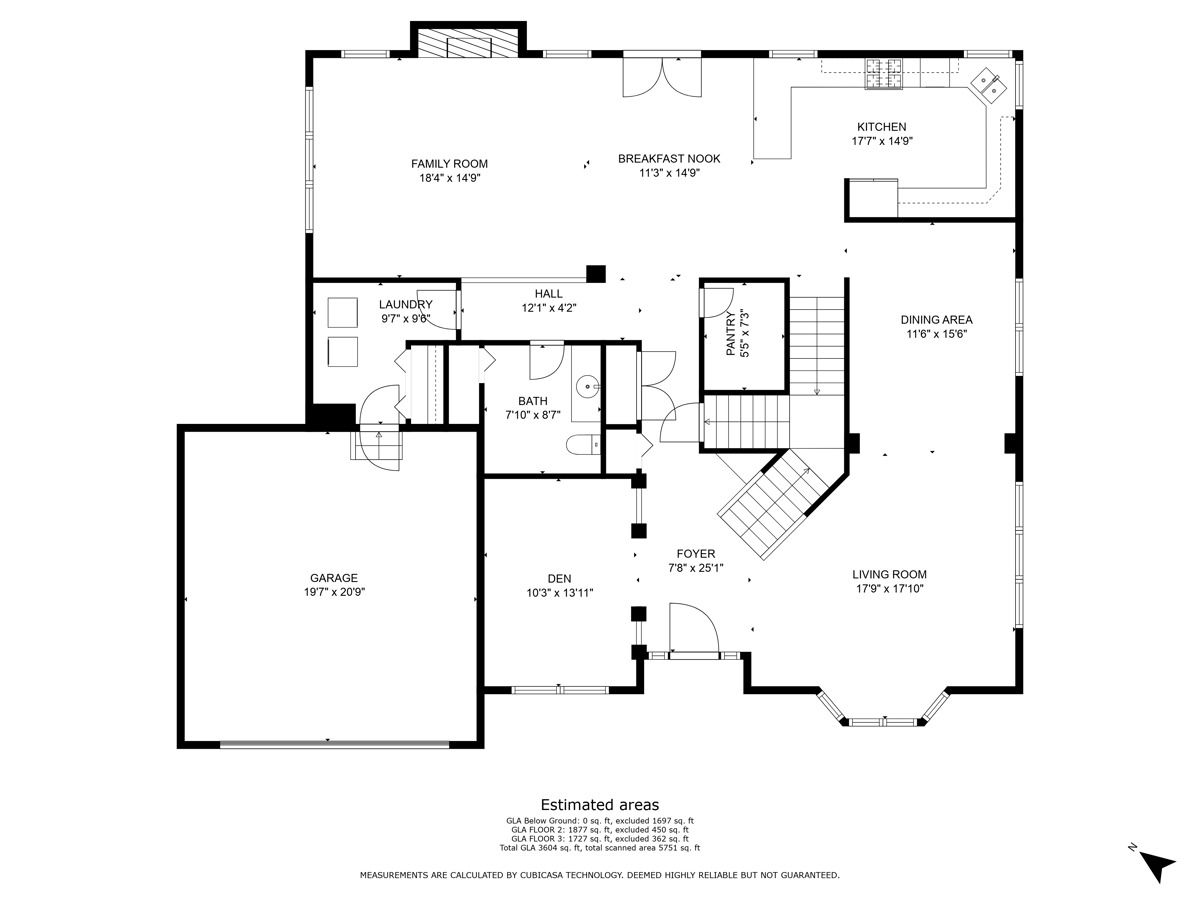
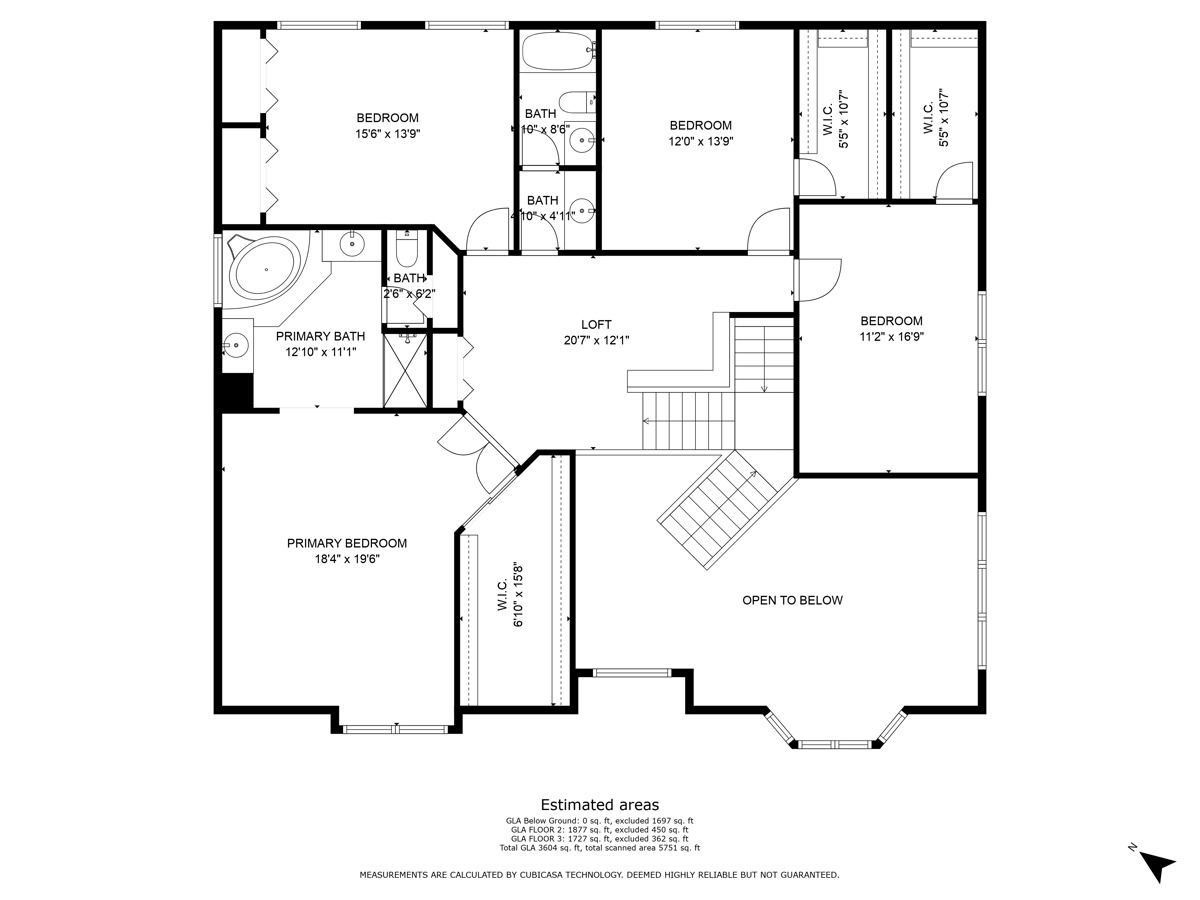
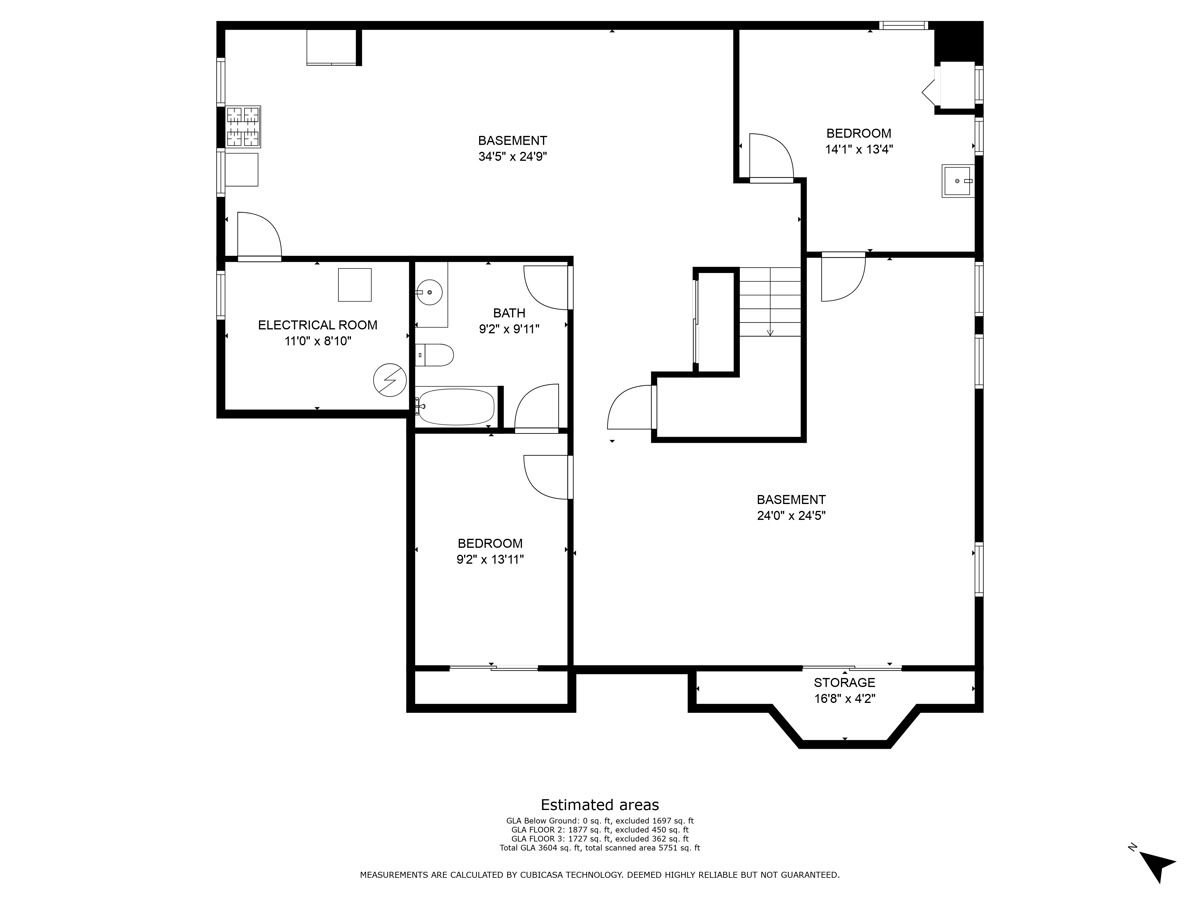
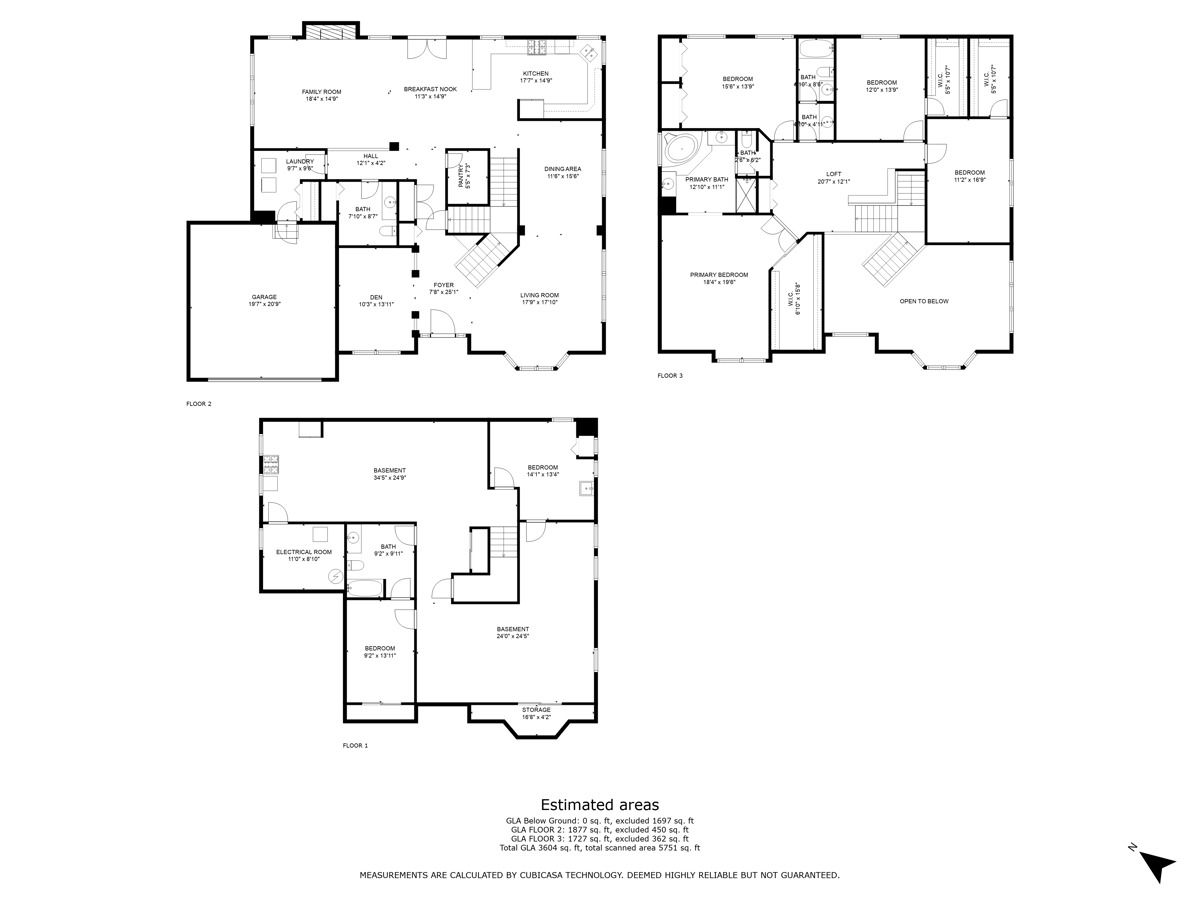
Room Specifics
Total Bedrooms: 6
Bedrooms Above Ground: 4
Bedrooms Below Ground: 2
Dimensions: —
Floor Type: —
Dimensions: —
Floor Type: —
Dimensions: —
Floor Type: —
Dimensions: —
Floor Type: —
Dimensions: —
Floor Type: —
Full Bathrooms: 4
Bathroom Amenities: Whirlpool,Separate Shower,Double Sink
Bathroom in Basement: 1
Rooms: —
Basement Description: Finished,9 ft + pour,Storage Space
Other Specifics
| 2 | |
| — | |
| Asphalt | |
| — | |
| — | |
| 100X122X64X122 | |
| — | |
| — | |
| — | |
| — | |
| Not in DB | |
| — | |
| — | |
| — | |
| — |
Tax History
| Year | Property Taxes |
|---|---|
| 2024 | $11,811 |
Contact Agent
Nearby Similar Homes
Nearby Sold Comparables
Contact Agent
Listing Provided By
Keller Williams Inspire - Geneva






