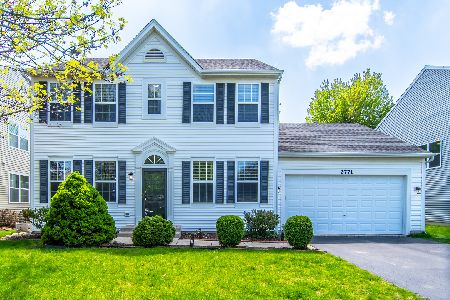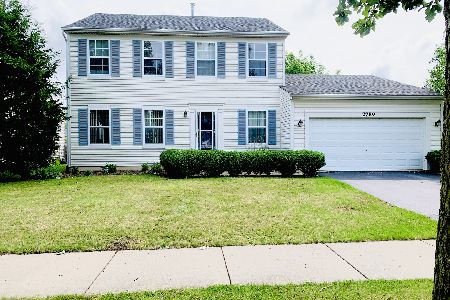2777 Hillsboro Boulevard, Aurora, Illinois 60503
$329,000
|
Sold
|
|
| Status: | Closed |
| Sqft: | 2,356 |
| Cost/Sqft: | $140 |
| Beds: | 4 |
| Baths: | 3 |
| Year Built: | 2001 |
| Property Taxes: | $9,545 |
| Days On Market: | 1967 |
| Lot Size: | 0,00 |
Description
CHECK OUT THIS INCREDIBLE HOME that welcomes you in the minute you step inside. State of the art chef's kitchen that offers granite counters, high end stainless appliances, double ovens and custom cabinetry. Spectacular features for a home at this price...extensive millwork, crown moldings, 8" base moldings. Charming front office with tons of built in bookshelves and cabinets. Great family room with fireplace, master suite with walk in closet, separate shower, double sink and soaking tub. Huge finished basement with bar area. Fully fenced yard that hides the perfect oasis complete with pool, hut tub and fire pit. New roof and composite deck in 2017, new stone work and front porch walkway in 2020. Hot tub complete serviced and new motor in 2019, pool and stone work added in 2014, new cooktop in 2015, water heater 2020, newer carpets on second level and fresh paint in kitchen, family room, and basement in 2020. This one is a 10++!
Property Specifics
| Single Family | |
| — | |
| Traditional | |
| 2001 | |
| Full | |
| — | |
| No | |
| — |
| Will | |
| Homestead | |
| 300 / Annual | |
| Other | |
| Public | |
| Public Sewer | |
| 10845147 | |
| 7010640701300000 |
Nearby Schools
| NAME: | DISTRICT: | DISTANCE: | |
|---|---|---|---|
|
Grade School
Homestead Elementary School |
308 | — | |
|
Middle School
Murphy Junior High School |
308 | Not in DB | |
|
High School
Oswego East High School |
308 | Not in DB | |
Property History
| DATE: | EVENT: | PRICE: | SOURCE: |
|---|---|---|---|
| 1 May, 2013 | Sold | $250,000 | MRED MLS |
| 15 Mar, 2013 | Under contract | $249,900 | MRED MLS |
| 12 Mar, 2013 | Listed for sale | $249,900 | MRED MLS |
| 8 Oct, 2020 | Sold | $329,000 | MRED MLS |
| 5 Sep, 2020 | Under contract | $329,900 | MRED MLS |
| 3 Sep, 2020 | Listed for sale | $329,900 | MRED MLS |
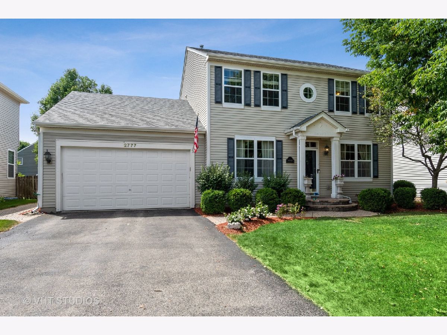
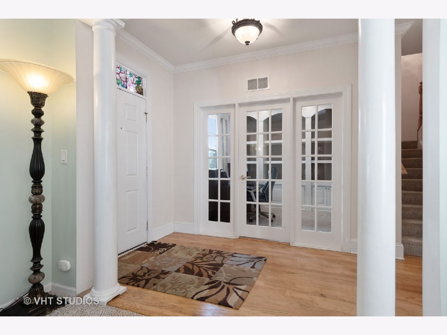
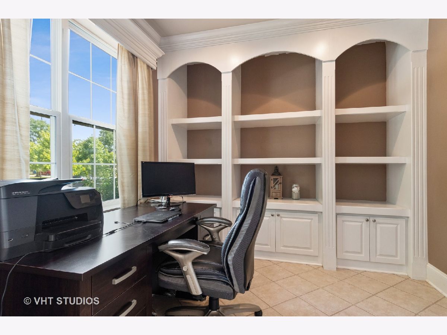
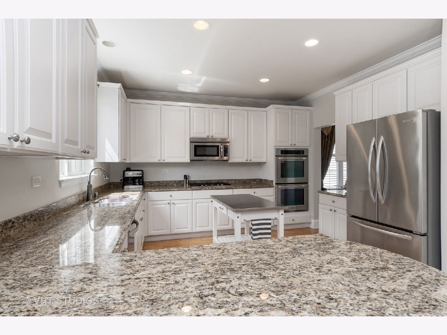
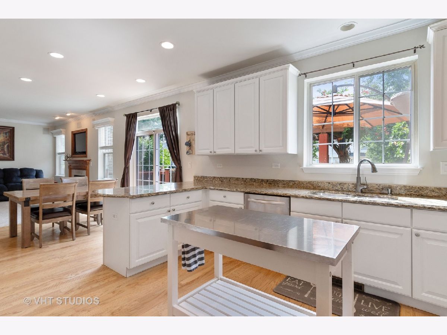
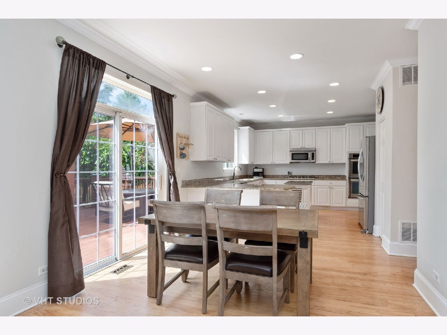
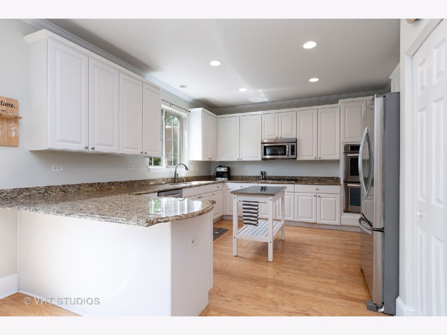
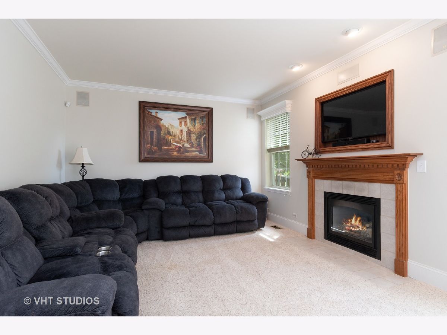
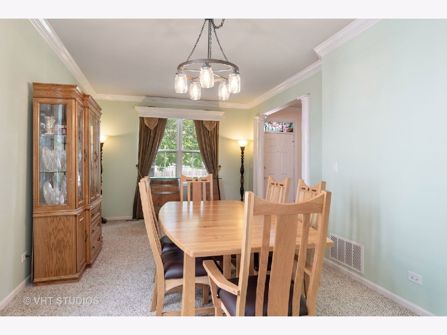
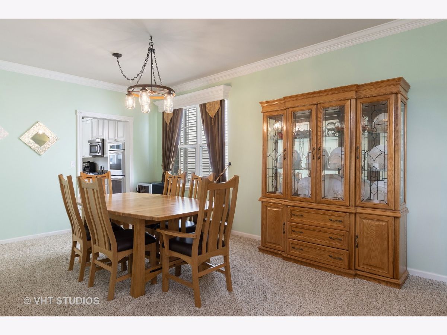
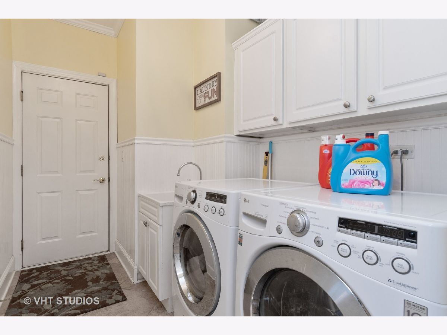
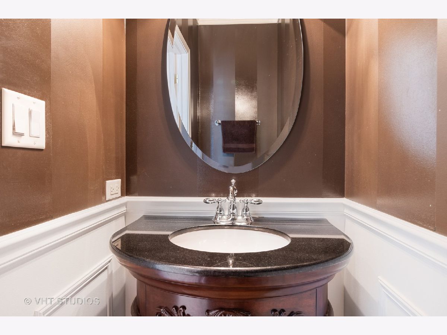
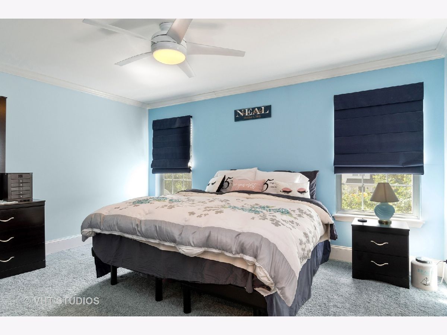
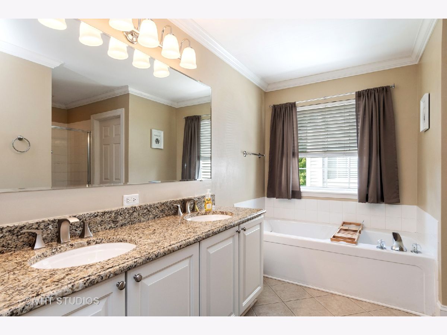
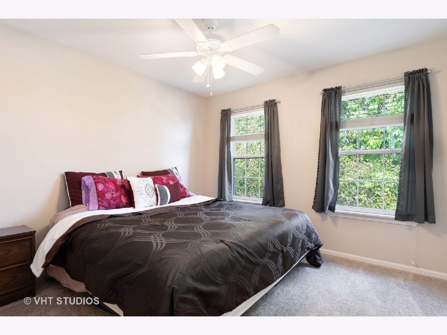
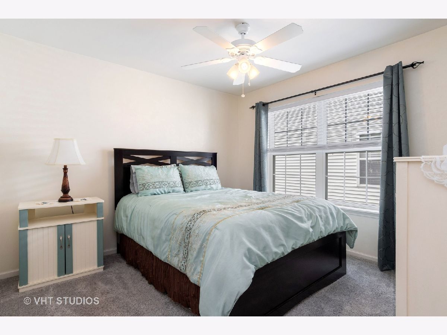
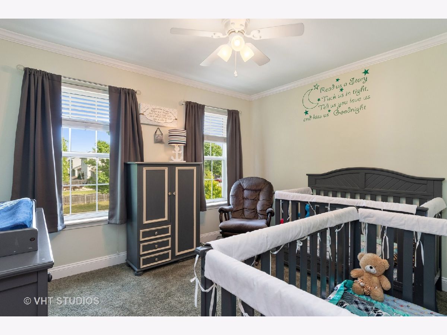
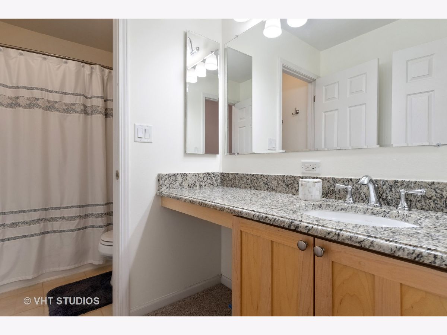
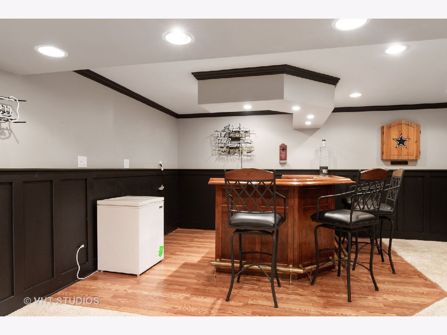
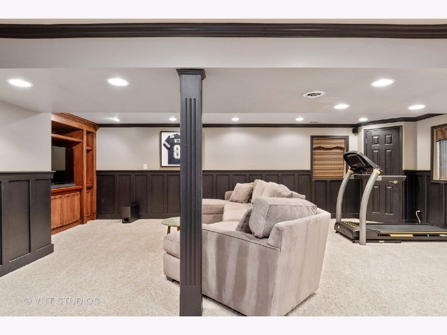
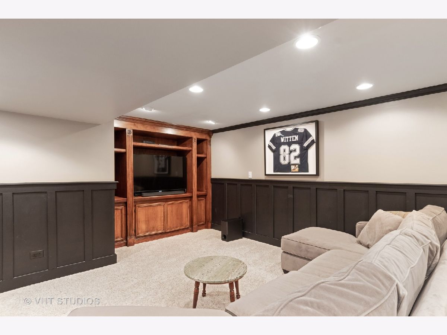
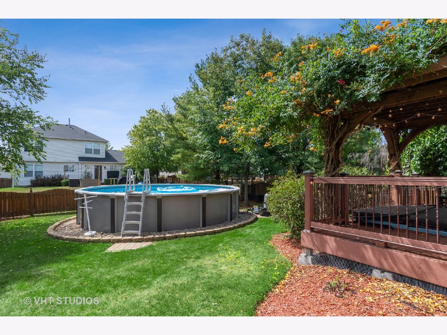
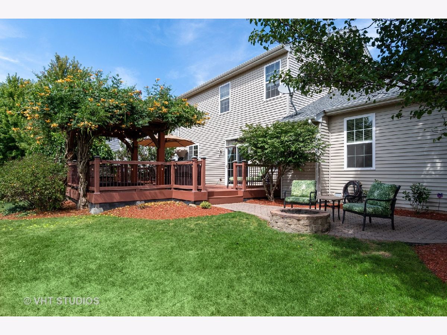
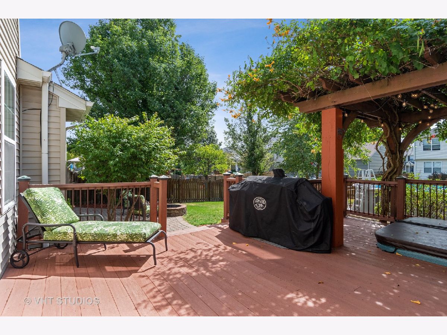
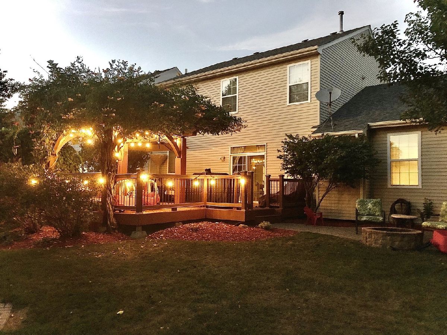
Room Specifics
Total Bedrooms: 4
Bedrooms Above Ground: 4
Bedrooms Below Ground: 0
Dimensions: —
Floor Type: Carpet
Dimensions: —
Floor Type: Carpet
Dimensions: —
Floor Type: Carpet
Full Bathrooms: 3
Bathroom Amenities: Separate Shower,Double Sink,Soaking Tub
Bathroom in Basement: 0
Rooms: Office,Recreation Room
Basement Description: Finished
Other Specifics
| 2 | |
| Concrete Perimeter | |
| Asphalt | |
| Deck, Patio, Hot Tub, Brick Paver Patio, Above Ground Pool, Storms/Screens | |
| Fenced Yard,Outdoor Lighting,Sidewalks,Streetlights | |
| 63X127X63X128 | |
| — | |
| Full | |
| Hardwood Floors, First Floor Laundry | |
| Double Oven, Dishwasher, High End Refrigerator, Washer, Dryer, Stainless Steel Appliance(s) | |
| Not in DB | |
| Park | |
| — | |
| — | |
| — |
Tax History
| Year | Property Taxes |
|---|---|
| 2013 | $8,955 |
| 2020 | $9,545 |
Contact Agent
Nearby Similar Homes
Nearby Sold Comparables
Contact Agent
Listing Provided By
Baird & Warner








