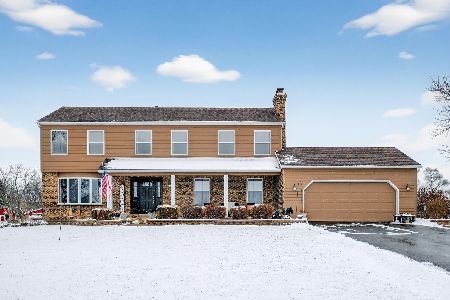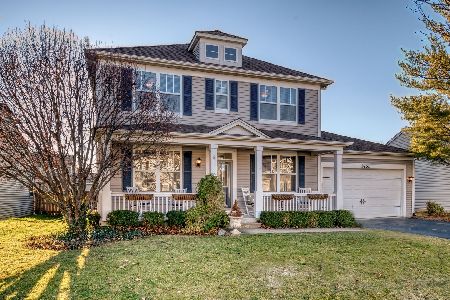2777 Lansdale Street, Aurora, Illinois 60503
$307,500
|
Sold
|
|
| Status: | Closed |
| Sqft: | 2,330 |
| Cost/Sqft: | $135 |
| Beds: | 4 |
| Baths: | 3 |
| Year Built: | 2001 |
| Property Taxes: | $9,061 |
| Days On Market: | 2373 |
| Lot Size: | 0,18 |
Description
Welcome Home, Stunning Homestead Galena Model. With its 9'ft ceilings, Custom Kitchen Cabinetry (2010) Beautiful Hardwood Floors (2010).Brand New Carpeting in important areas(2019). Custom mill work, crown molding (2010), First floor Laundry with Cabinets for storage, (2010) Eat in Kitchen, w/Tons of Natural Light just pouring in. Completely Finished Basement, adding space and square footage. Along with Mitigation System, already in place. 2.5 Attached Car Garage,equals more then enough storage. Brick Paver Patio and Beautifully Landscaped Yard!! Roof Replaced in (2018) Located in the Sought after, Oswego 308 School District, You won't want to miss this Beauty... You will walk in and say, I'm Home!!!!!
Property Specifics
| Single Family | |
| — | |
| — | |
| 2001 | |
| Partial | |
| GALENA | |
| No | |
| 0.18 |
| Will | |
| Homestead | |
| 290 / Annual | |
| Insurance | |
| Public | |
| Public Sewer | |
| 10461372 | |
| 0701064080140000 |
Nearby Schools
| NAME: | DISTRICT: | DISTANCE: | |
|---|---|---|---|
|
Grade School
Homestead Elementary School |
308 | — | |
|
Middle School
Murphy Junior High School |
308 | Not in DB | |
|
High School
Oswego East High School |
308 | Not in DB | |
Property History
| DATE: | EVENT: | PRICE: | SOURCE: |
|---|---|---|---|
| 10 Jun, 2008 | Sold | $272,000 | MRED MLS |
| 9 May, 2008 | Under contract | $278,000 | MRED MLS |
| 10 Apr, 2008 | Listed for sale | $289,900 | MRED MLS |
| 28 Aug, 2019 | Sold | $307,500 | MRED MLS |
| 27 Jul, 2019 | Under contract | $314,000 | MRED MLS |
| 24 Jul, 2019 | Listed for sale | $314,000 | MRED MLS |
Room Specifics
Total Bedrooms: 4
Bedrooms Above Ground: 4
Bedrooms Below Ground: 0
Dimensions: —
Floor Type: Carpet
Dimensions: —
Floor Type: Carpet
Dimensions: —
Floor Type: Carpet
Full Bathrooms: 3
Bathroom Amenities: —
Bathroom in Basement: 0
Rooms: Eating Area,Recreation Room
Basement Description: Finished
Other Specifics
| 2.5 | |
| Concrete Perimeter | |
| Asphalt | |
| Patio, Brick Paver Patio, Storms/Screens | |
| — | |
| 63X127 | |
| — | |
| Full | |
| Hardwood Floors, First Floor Laundry | |
| Double Oven, Microwave, Dishwasher, Refrigerator, Washer, Dryer, Disposal, Stainless Steel Appliance(s) | |
| Not in DB | |
| Sidewalks, Street Lights, Street Paved | |
| — | |
| — | |
| — |
Tax History
| Year | Property Taxes |
|---|---|
| 2008 | $6,324 |
| 2019 | $9,061 |
Contact Agent
Nearby Similar Homes
Nearby Sold Comparables
Contact Agent
Listing Provided By
john greene, Realtor










