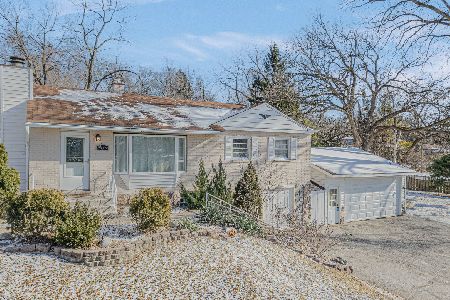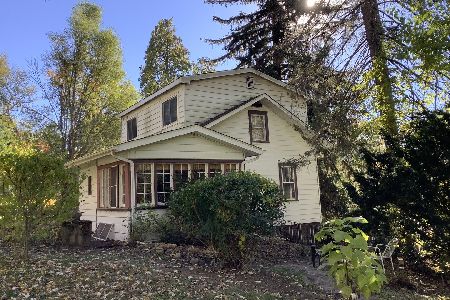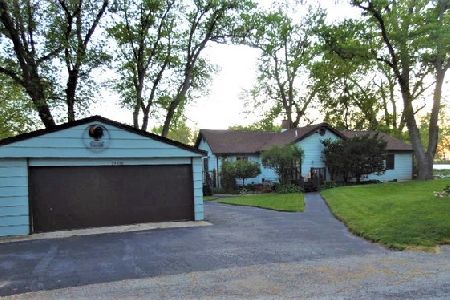27777 Glenayre Street, Ingleside, Illinois 60041
$320,000
|
Sold
|
|
| Status: | Closed |
| Sqft: | 3,500 |
| Cost/Sqft: | $91 |
| Beds: | 3 |
| Baths: | 3 |
| Year Built: | 1943 |
| Property Taxes: | $6,019 |
| Days On Market: | 1635 |
| Lot Size: | 0,28 |
Description
This Home is What You've Been Waiting For!!! Tucked away in this quiet subdivision is a beautifully landscaped and updated Oasis with Lake Rights to Meyers Bay and Pistakee Lake. 1,757 square feet above grade, updated kitchen with skylights and newer stainless steel appliances, three bedrooms and two remodeled marble spa like bathrooms with whirlpool tub and body spray / rain shower. 1,745 square foot walk-out basement with large family room, three bedrooms, bathroom and summer kitchen. Perfect for an "In-Law" or extended family living arrangement. 16' vaulted ceilings, newer front load washer and dryer, two fireplaces, brick paver patio with Koi pond, large two tier deck that leads to an amish built 8 person Jacuzzi hot tub gazebo and nesting area, fire pit, home security system, ceiling fans. $178k in upgrades, large 624 square foot garage with adjacent off street parking for three cars or your boat or wave runners, across the street from the front gate to your private boat launch.
Property Specifics
| Single Family | |
| — | |
| Bungalow,Ranch | |
| 1943 | |
| Full | |
| CUSTOM BUNGALOW | |
| No | |
| 0.28 |
| Lake | |
| Glenarm | |
| 0 / Not Applicable | |
| None | |
| Shared Well | |
| Septic-Private | |
| 11179705 | |
| 05153120010000 |
Nearby Schools
| NAME: | DISTRICT: | DISTANCE: | |
|---|---|---|---|
|
Grade School
Big Hollow Elementary School |
38 | — | |
|
Middle School
Big Hollow School |
38 | Not in DB | |
|
High School
Grant Community High School |
124 | Not in DB | |
Property History
| DATE: | EVENT: | PRICE: | SOURCE: |
|---|---|---|---|
| 15 Sep, 2021 | Sold | $320,000 | MRED MLS |
| 7 Aug, 2021 | Under contract | $320,000 | MRED MLS |
| 5 Aug, 2021 | Listed for sale | $320,000 | MRED MLS |
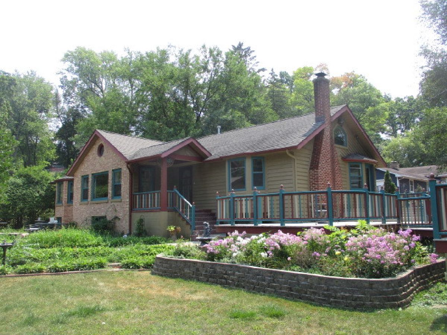
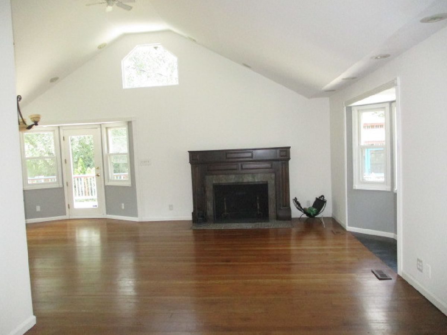
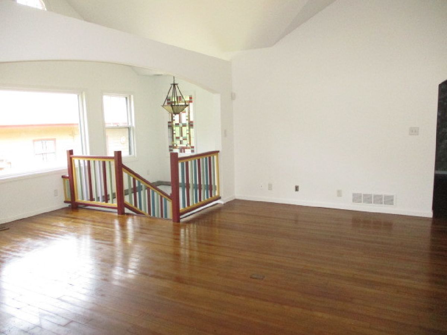
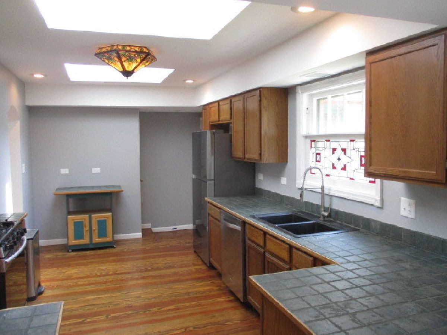
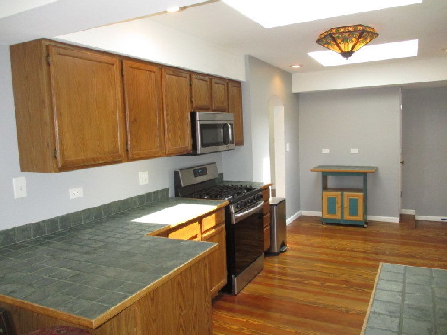
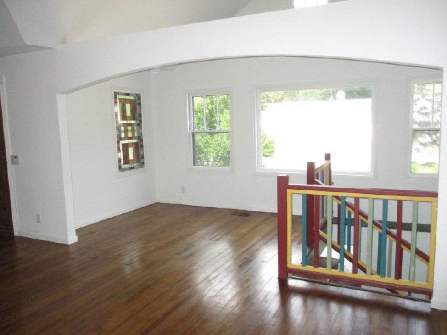
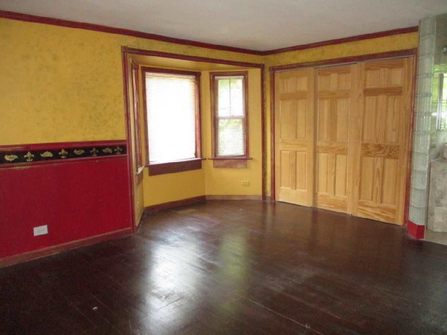
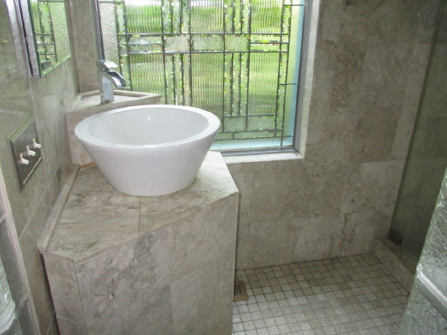
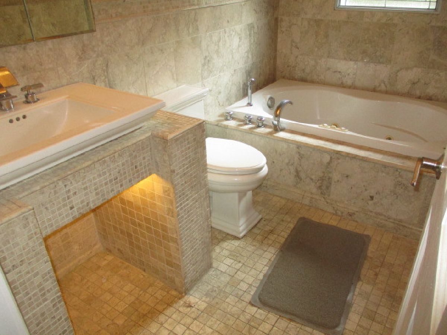
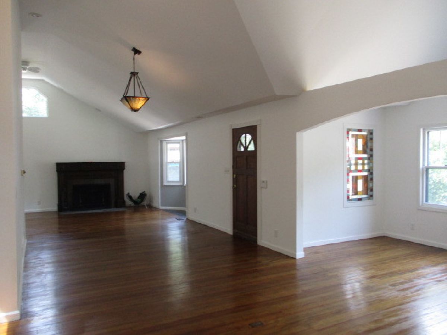
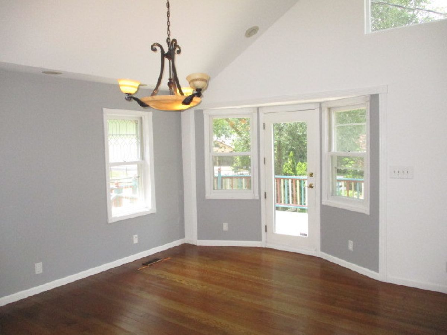
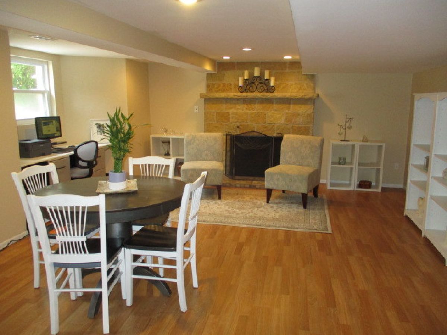
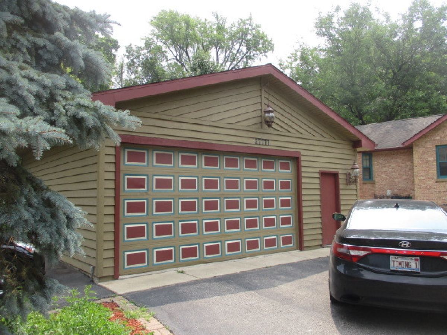
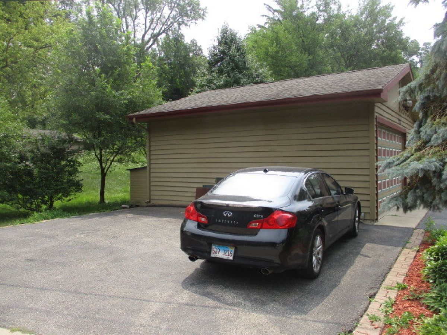
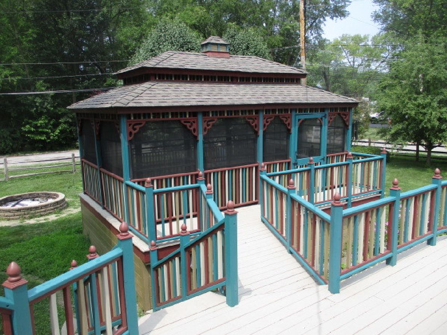
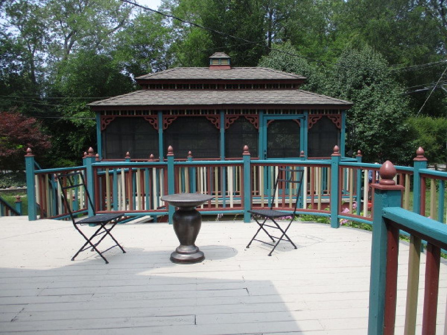
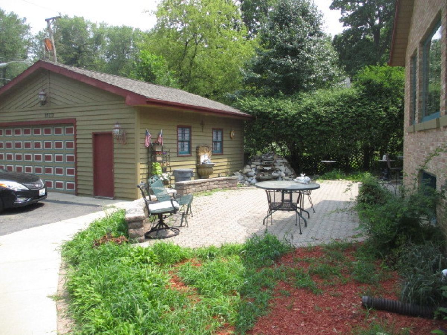
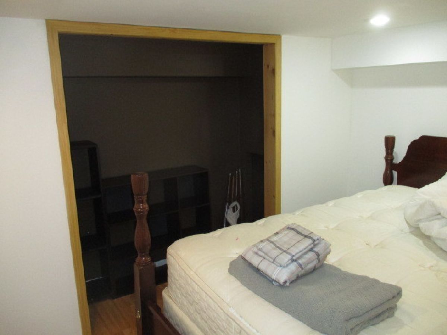
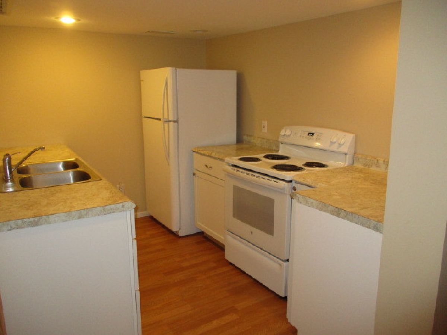
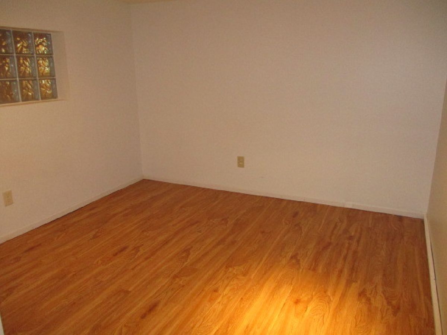
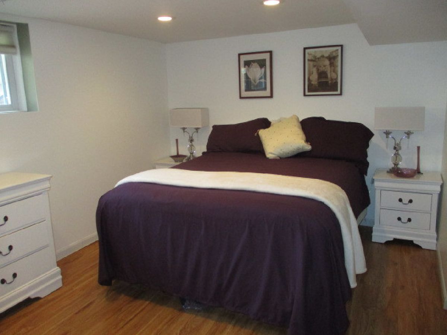
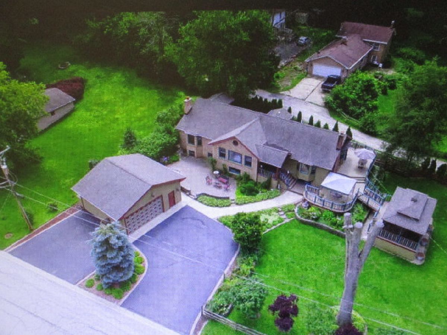
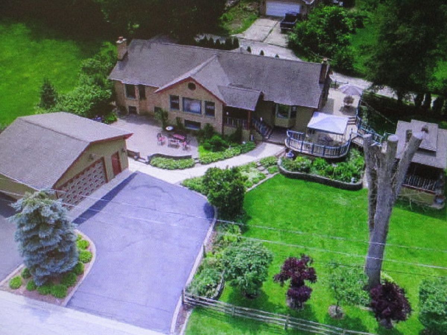
Room Specifics
Total Bedrooms: 6
Bedrooms Above Ground: 3
Bedrooms Below Ground: 3
Dimensions: —
Floor Type: Hardwood
Dimensions: —
Floor Type: Hardwood
Dimensions: —
Floor Type: Wood Laminate
Dimensions: —
Floor Type: —
Dimensions: —
Floor Type: —
Full Bathrooms: 3
Bathroom Amenities: Whirlpool,Separate Shower,Full Body Spray Shower
Bathroom in Basement: 1
Rooms: Bedroom 5,Bedroom 6,Family Room,Foyer
Basement Description: Finished,Exterior Access
Other Specifics
| 2 | |
| Concrete Perimeter | |
| Asphalt | |
| Deck, Porch, Hot Tub, Brick Paver Patio, Fire Pit | |
| Corner Lot,Water Rights,Lake Access,Wood Fence | |
| 142X107X128X87 | |
| Pull Down Stair | |
| Full | |
| Vaulted/Cathedral Ceilings, Skylight(s), Hardwood Floors, First Floor Bedroom, In-Law Arrangement | |
| Range, Microwave, Dishwasher, Refrigerator, Washer, Dryer | |
| Not in DB | |
| Dock, Water Rights, Street Paved | |
| — | |
| — | |
| Wood Burning, Attached Fireplace Doors/Screen |
Tax History
| Year | Property Taxes |
|---|---|
| 2021 | $6,019 |
Contact Agent
Nearby Sold Comparables
Contact Agent
Listing Provided By
Allgood Real Estate, LLC

