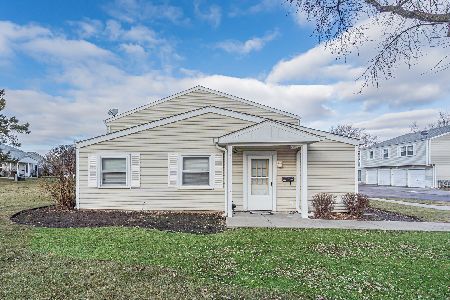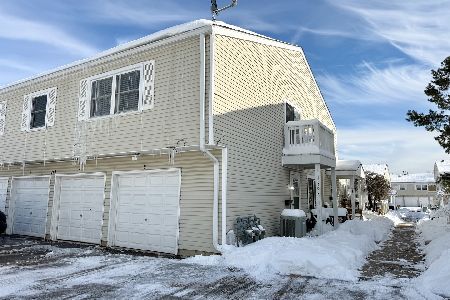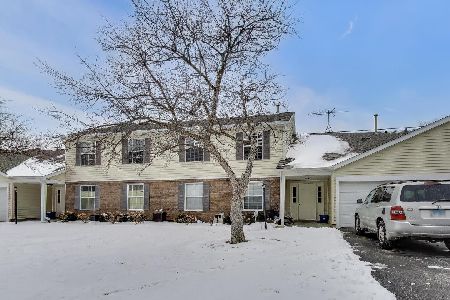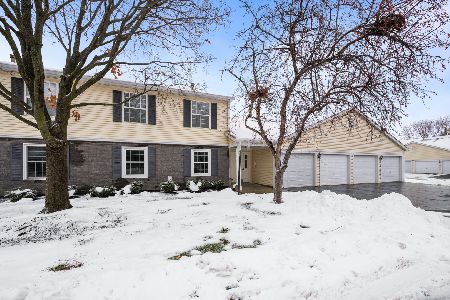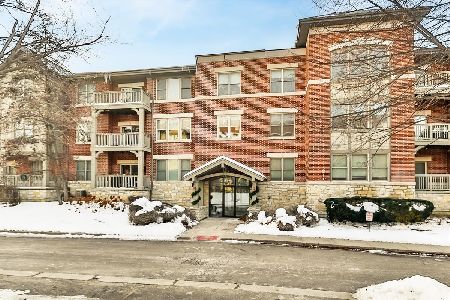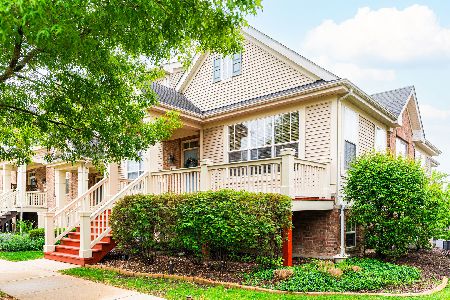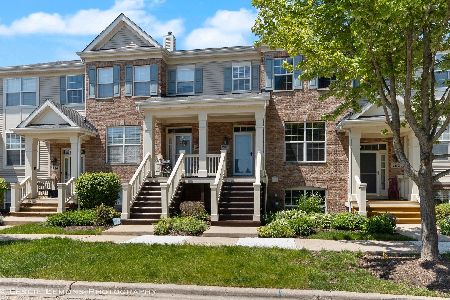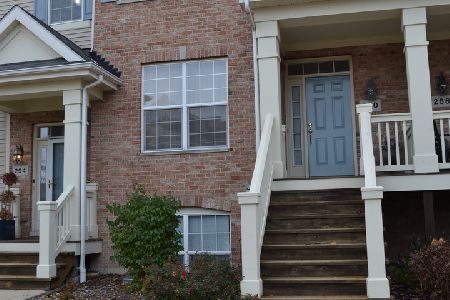278 Broadmoor Lane, Bartlett, Illinois 60103
$287,000
|
Sold
|
|
| Status: | Closed |
| Sqft: | 1,531 |
| Cost/Sqft: | $186 |
| Beds: | 2 |
| Baths: | 3 |
| Year Built: | 2008 |
| Property Taxes: | $6,413 |
| Days On Market: | 1511 |
| Lot Size: | 0,00 |
Description
This is a beautiful home with all new paint and carpet~truly feels like a new home. First floor living area is open, light and bright with vaulted ceilings & hardwood floors. Living area opens to gourmet kitchen with breakfast bar, 42" birch cabinets, silestone countertops/backsplash and all stainless steel appliances. Large master suite with walk-in closet and private full bath. Finished english basement offers large family room plus third bedroom (located across from full bath.) All this plus large front balcony/deck with scenic views. Located blocks from the Bartlett Metra station and downtown Bartlett with lovely spots for dining, shopping and entertainment. Quick close possible. MOVE IN AND ENJOY!
Property Specifics
| Condos/Townhomes | |
| 1 | |
| — | |
| 2008 | |
| Full,English | |
| BECKHAM | |
| No | |
| — |
| Cook | |
| Asbury Place | |
| 146 / Monthly | |
| Insurance,Exterior Maintenance,Lawn Care,Snow Removal | |
| Public | |
| Public Sewer | |
| 11281685 | |
| 06353210980000 |
Property History
| DATE: | EVENT: | PRICE: | SOURCE: |
|---|---|---|---|
| 4 Sep, 2009 | Sold | $220,000 | MRED MLS |
| 3 Sep, 2009 | Under contract | $225,500 | MRED MLS |
| 22 Jun, 2009 | Listed for sale | $225,500 | MRED MLS |
| 27 Dec, 2021 | Sold | $287,000 | MRED MLS |
| 15 Dec, 2021 | Under contract | $284,500 | MRED MLS |
| 5 Dec, 2021 | Listed for sale | $284,500 | MRED MLS |
| 14 Aug, 2025 | Sold | $365,000 | MRED MLS |
| 15 Jul, 2025 | Under contract | $370,000 | MRED MLS |
| — | Last price change | $385,000 | MRED MLS |
| 27 May, 2025 | Listed for sale | $400,000 | MRED MLS |
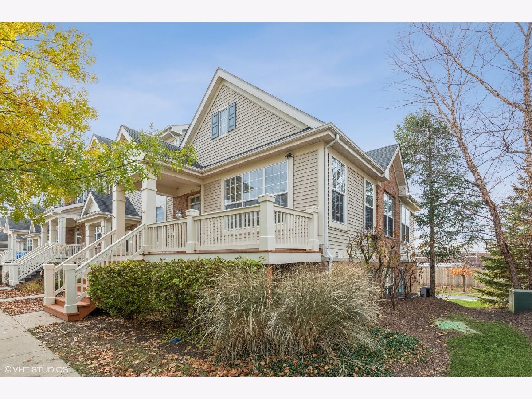
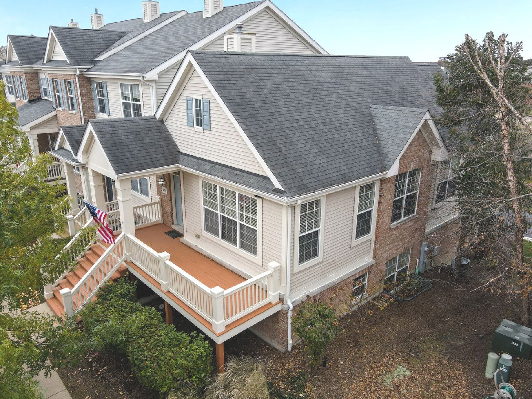
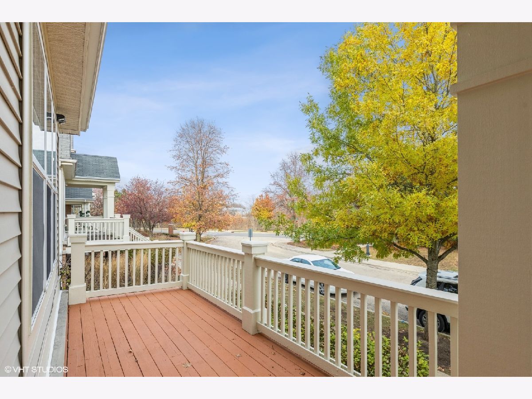
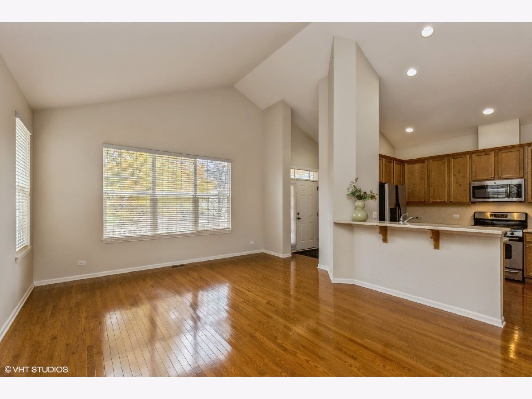
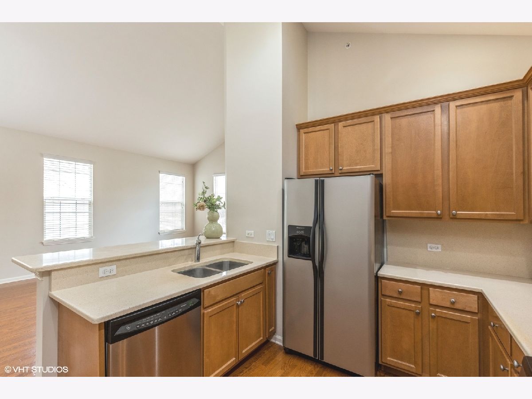
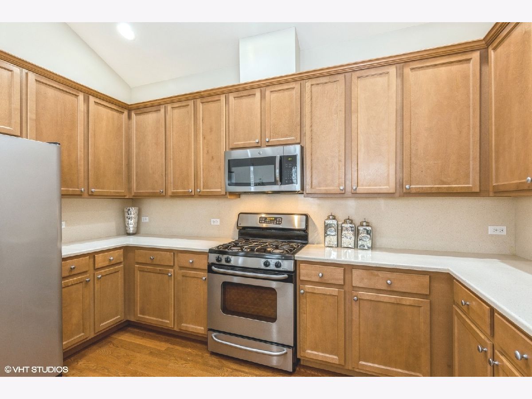
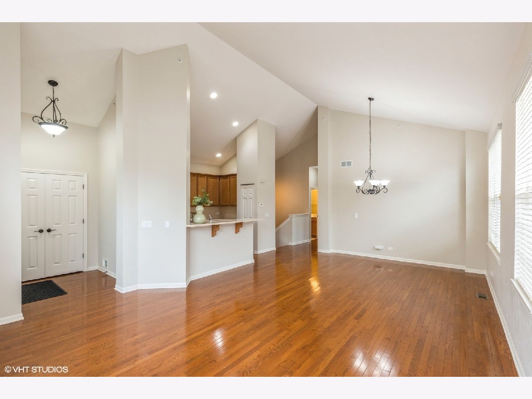
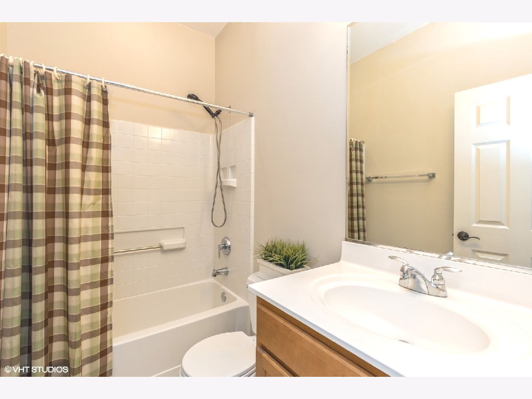
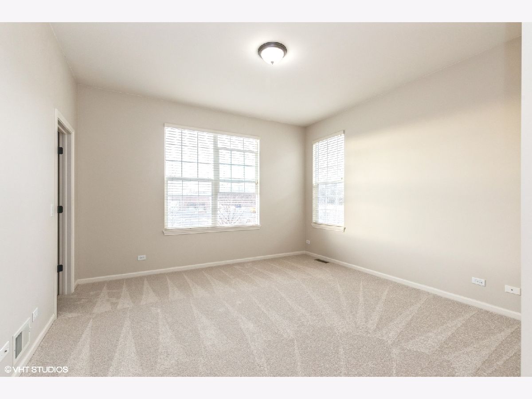
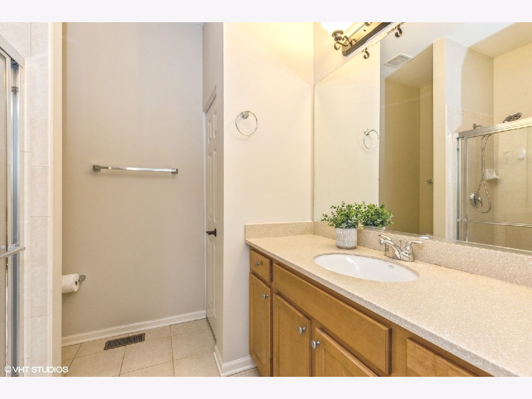
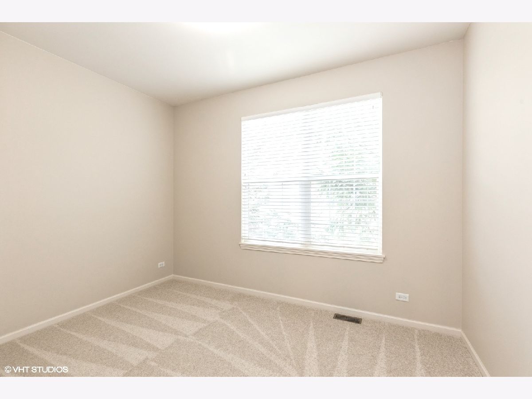
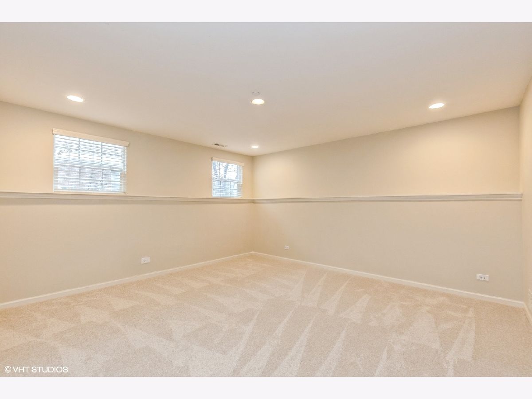
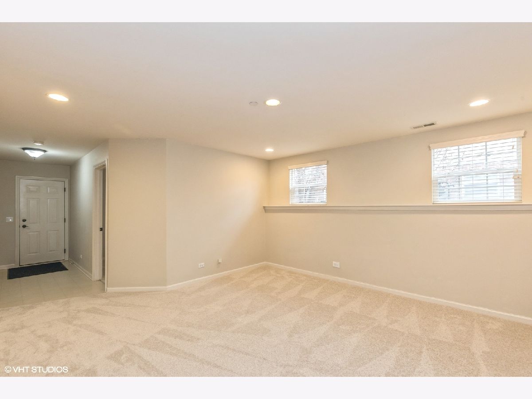
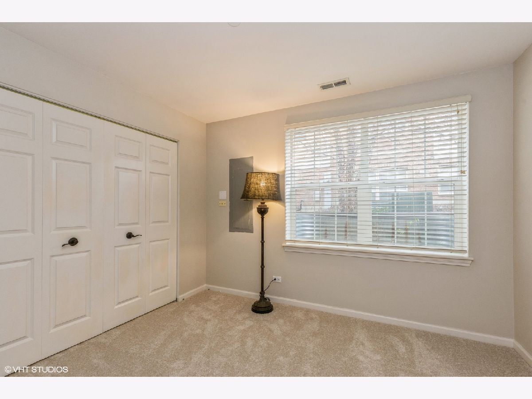
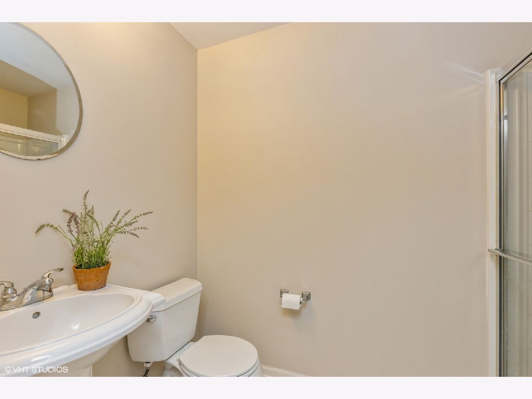
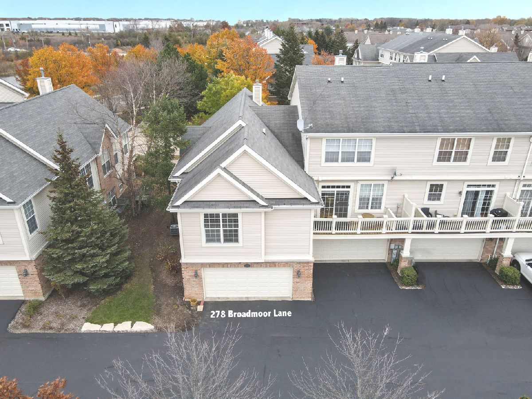
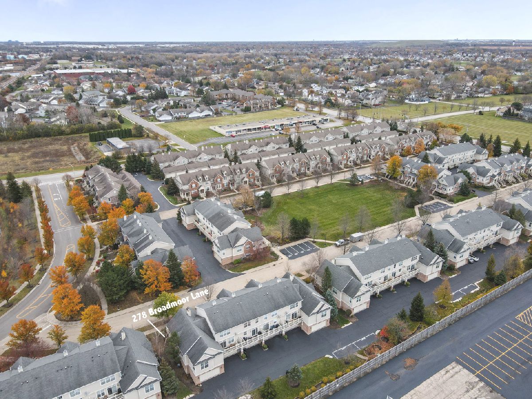
Room Specifics
Total Bedrooms: 3
Bedrooms Above Ground: 2
Bedrooms Below Ground: 1
Dimensions: —
Floor Type: Carpet
Dimensions: —
Floor Type: Carpet
Full Bathrooms: 3
Bathroom Amenities: Separate Shower
Bathroom in Basement: 1
Rooms: Walk In Closet
Basement Description: Finished
Other Specifics
| 2 | |
| Concrete Perimeter | |
| — | |
| Balcony, Storms/Screens, End Unit | |
| — | |
| 30 X 67 | |
| — | |
| Full | |
| Vaulted/Cathedral Ceilings, Hardwood Floors, First Floor Bedroom, First Floor Full Bath, Laundry Hook-Up in Unit, Walk-In Closet(s), Ceiling - 9 Foot, Open Floorplan, Some Carpeting, Dining Combo | |
| Range, Microwave, Dishwasher, Refrigerator, Washer, Dryer, Disposal, Stainless Steel Appliance(s) | |
| Not in DB | |
| — | |
| — | |
| Private Laundry Hkup | |
| — |
Tax History
| Year | Property Taxes |
|---|---|
| 2009 | $6,860 |
| 2021 | $6,413 |
| 2025 | $8,546 |
Contact Agent
Nearby Similar Homes
Nearby Sold Comparables
Contact Agent
Listing Provided By
@properties

