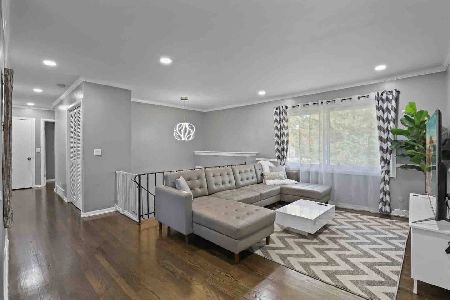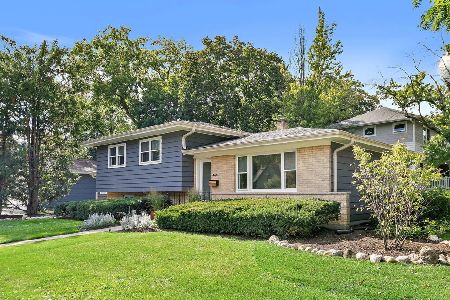278 Chesterfield Avenue, Glen Ellyn, Illinois 60137
$353,000
|
Sold
|
|
| Status: | Closed |
| Sqft: | 1,455 |
| Cost/Sqft: | $254 |
| Beds: | 3 |
| Baths: | 2 |
| Year Built: | 1953 |
| Property Taxes: | $7,246 |
| Days On Market: | 2546 |
| Lot Size: | 0,22 |
Description
Check out the 3D Tour & photos of this Chesterfield Heights 3 bedroom home, or better yet, make an appointment to see it today. This Ranch has charm, character, great features, & on-trend updates. Covered entry and gracious foyer greet you & lead to a large, light & bright living room with beautiful fireplace and custom built wine rack. Large beautifully updated eat-in kitchen offers loads of cabinet space, quartz counters, beautiful wood flooring & walk-in pantry closet. Sunroom with fireplace has sliding doors to deck & private fenced yard. Three nice size 1st floor bedrooms with good closet space & ceiling fans. Nicely updated 1st floor bath offers a large shower. Finished basement features a large family room with built in wet bar, 4th bedroom/office, & a huge full bath with jetted tub, shower & 2 sinks. Lots of storage space. Newer roof and new AC 2018. Conveniently located near great schools, parks, shopping, dining, Metra, highways, and less than a mile to downtown Glen Ellyn!
Property Specifics
| Single Family | |
| — | |
| Ranch | |
| 1953 | |
| Full | |
| — | |
| No | |
| 0.22 |
| Du Page | |
| Chesterfield Heights | |
| 0 / Not Applicable | |
| None | |
| Lake Michigan,Public | |
| Public Sewer | |
| 10273199 | |
| 0515200020 |
Nearby Schools
| NAME: | DISTRICT: | DISTANCE: | |
|---|---|---|---|
|
Grade School
Lincoln Elementary School |
41 | — | |
|
Middle School
Hadley Junior High School |
41 | Not in DB | |
|
High School
Glenbard West High School |
87 | Not in DB | |
Property History
| DATE: | EVENT: | PRICE: | SOURCE: |
|---|---|---|---|
| 15 May, 2019 | Sold | $353,000 | MRED MLS |
| 20 Apr, 2019 | Under contract | $369,000 | MRED MLS |
| 14 Feb, 2019 | Listed for sale | $369,000 | MRED MLS |
Room Specifics
Total Bedrooms: 4
Bedrooms Above Ground: 3
Bedrooms Below Ground: 1
Dimensions: —
Floor Type: Hardwood
Dimensions: —
Floor Type: Hardwood
Dimensions: —
Floor Type: Carpet
Full Bathrooms: 2
Bathroom Amenities: Whirlpool,Separate Shower,Double Sink
Bathroom in Basement: 1
Rooms: Heated Sun Room
Basement Description: Finished
Other Specifics
| 1 | |
| Concrete Perimeter | |
| Concrete | |
| Deck, Patio, Porch | |
| Fenced Yard | |
| 81.25 X 262.25 X 31 X 174. | |
| Full,Unfinished | |
| None | |
| Bar-Wet, Hardwood Floors, First Floor Bedroom, First Floor Full Bath | |
| Double Oven, Range, Microwave, Dishwasher, Refrigerator, Washer, Dryer | |
| Not in DB | |
| Sidewalks, Street Lights, Street Paved | |
| — | |
| — | |
| Wood Burning |
Tax History
| Year | Property Taxes |
|---|---|
| 2019 | $7,246 |
Contact Agent
Nearby Similar Homes
Nearby Sold Comparables
Contact Agent
Listing Provided By
Keller Williams Infinity








