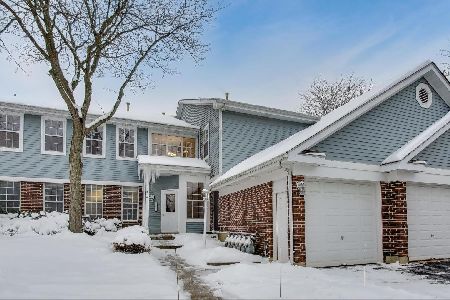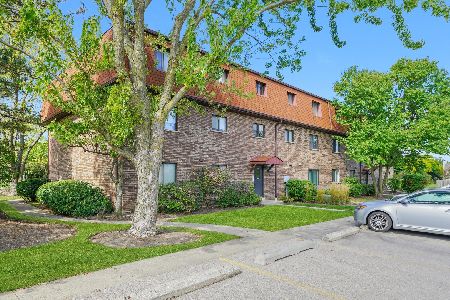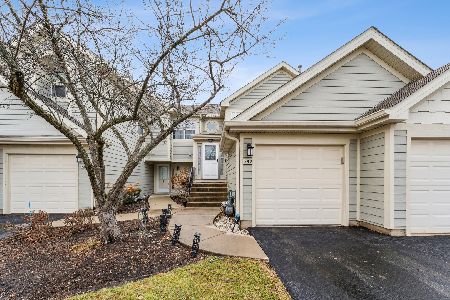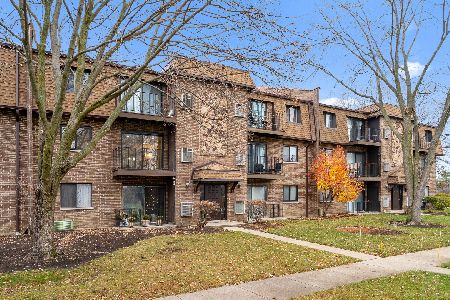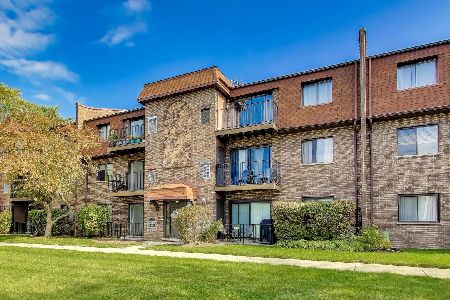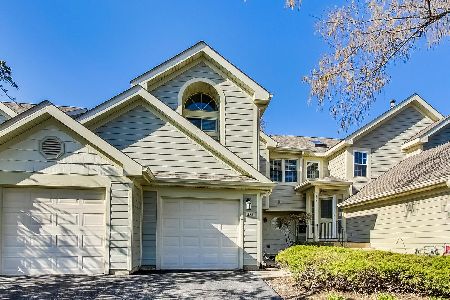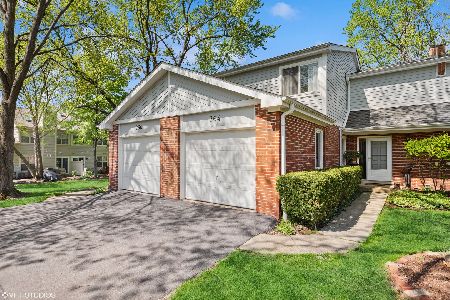278 Hamilton Drive, Palatine, Illinois 60067
$185,000
|
Sold
|
|
| Status: | Closed |
| Sqft: | 0 |
| Cost/Sqft: | — |
| Beds: | 2 |
| Baths: | 2 |
| Year Built: | 1987 |
| Property Taxes: | $4,454 |
| Days On Market: | 2388 |
| Lot Size: | 0,00 |
Description
Motivated Seller! Updated Townhouse with 2 bedroom 1.5 bathrooms. Master bedroom with vaulted ceiling & walk in closet has a connected bathroom. Stainless steel kitchen with granite countertops, breakfast bar and recessed lighting. Living room with gas fireplace with sliding glass doors to patio. Ceiling fans, skylights throughout. New Lower Level Floor 2019 New Roof & Siding, and 2018 New Washer & Dryer. A Safe under the stairs. Owned ADT Security System with fire & carbon monoxide detectors. Great location, great schools, nice quite neighborhood to raise your family. Bike/walking trail with access just a few steps away from property. Close to downtown Palatine's shopping, dining, and minutes to Metra train. Welcome home nothing to do but make a offer!
Property Specifics
| Condos/Townhomes | |
| 2 | |
| — | |
| 1987 | |
| None | |
| — | |
| No | |
| — |
| Cook | |
| Hamilton Creek | |
| 285 / Monthly | |
| Parking,Insurance,Lawn Care,Scavenger,Snow Removal | |
| Lake Michigan | |
| Public Sewer | |
| 10447068 | |
| 02104060331107 |
Property History
| DATE: | EVENT: | PRICE: | SOURCE: |
|---|---|---|---|
| 16 Aug, 2019 | Sold | $185,000 | MRED MLS |
| 29 Jul, 2019 | Under contract | $189,000 | MRED MLS |
| 11 Jul, 2019 | Listed for sale | $189,000 | MRED MLS |
| 1 Dec, 2025 | Sold | $325,000 | MRED MLS |
| 10 Nov, 2025 | Under contract | $300,000 | MRED MLS |
| 6 Nov, 2025 | Listed for sale | $300,000 | MRED MLS |
Room Specifics
Total Bedrooms: 2
Bedrooms Above Ground: 2
Bedrooms Below Ground: 0
Dimensions: —
Floor Type: —
Full Bathrooms: 2
Bathroom Amenities: Separate Shower,Double Sink
Bathroom in Basement: 0
Rooms: No additional rooms
Basement Description: Slab
Other Specifics
| 1 | |
| — | |
| Asphalt | |
| — | |
| Common Grounds | |
| COMMON | |
| — | |
| — | |
| — | |
| Range, Microwave, Dishwasher, Refrigerator, Washer, Dryer, Disposal, Stainless Steel Appliance(s) | |
| Not in DB | |
| — | |
| — | |
| — | |
| — |
Tax History
| Year | Property Taxes |
|---|---|
| 2019 | $4,454 |
| 2025 | $4,981 |
Contact Agent
Nearby Similar Homes
Nearby Sold Comparables
Contact Agent
Listing Provided By
Ascot Realty Group, Inc.


