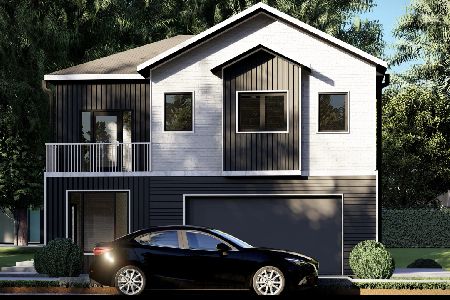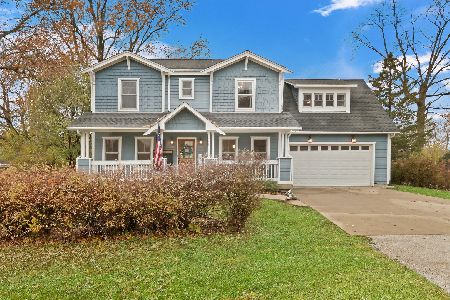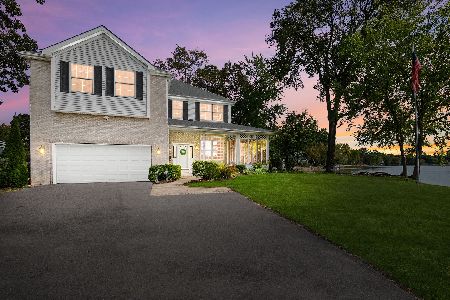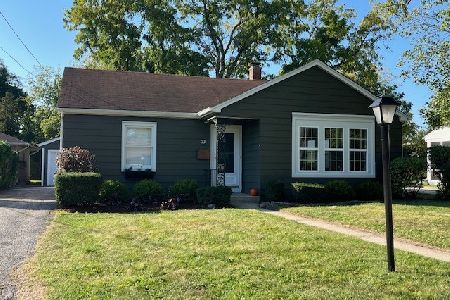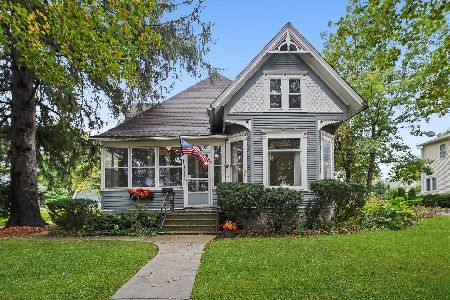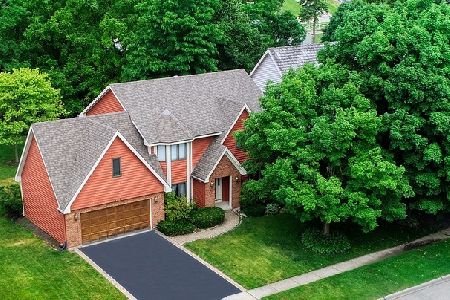278 Hojem Lane, Grayslake, Illinois 60030
$220,000
|
Sold
|
|
| Status: | Closed |
| Sqft: | 2,925 |
| Cost/Sqft: | $82 |
| Beds: | 4 |
| Baths: | 3 |
| Year Built: | 1988 |
| Property Taxes: | $12,666 |
| Days On Market: | 2574 |
| Lot Size: | 0,25 |
Description
This 4 bedroom 3 bathroom home has been meticulously maintained and is sure to please! Conveniently located and Tucked away on a cul-de-sac, this home features an open concept living and formal dining area accented by vaulted ceilings. Gather your friends and family around the island in your Large eat-in kitchen. Master suite features vaulted ceilings, a walk in closet and en suite bathroom with whirlpool tub and separate shower. First floor bedroom near full bath is ideal for guests. Basement is ready to be finished however fits you. Add another bedroom/ bath with tons of room leftover for a large rec room. Move in ready or an opportunity to customize and make it your own - the choice is yours! Walking distance to the Metra Station, Downtown Grayslake and more. Top rated Schools. Listing agent is the son of sellers.
Property Specifics
| Single Family | |
| — | |
| — | |
| 1988 | |
| Full | |
| — | |
| No | |
| 0.25 |
| Lake | |
| — | |
| 0 / Not Applicable | |
| None | |
| Lake Michigan,Public | |
| Public Sewer | |
| 10132128 | |
| 06342060230000 |
Nearby Schools
| NAME: | DISTRICT: | DISTANCE: | |
|---|---|---|---|
|
Grade School
Prairieview School |
46 | — | |
|
Middle School
Grayslake Middle School |
46 | Not in DB | |
|
High School
Grayslake Central High School |
127 | Not in DB | |
Property History
| DATE: | EVENT: | PRICE: | SOURCE: |
|---|---|---|---|
| 3 Oct, 2015 | Under contract | $0 | MRED MLS |
| 4 Sep, 2015 | Listed for sale | $0 | MRED MLS |
| 18 Jan, 2019 | Sold | $220,000 | MRED MLS |
| 9 Dec, 2018 | Under contract | $240,000 | MRED MLS |
| — | Last price change | $245,000 | MRED MLS |
| 7 Nov, 2018 | Listed for sale | $245,000 | MRED MLS |
Room Specifics
Total Bedrooms: 4
Bedrooms Above Ground: 4
Bedrooms Below Ground: 0
Dimensions: —
Floor Type: —
Dimensions: —
Floor Type: —
Dimensions: —
Floor Type: —
Full Bathrooms: 3
Bathroom Amenities: Whirlpool,Separate Shower
Bathroom in Basement: 0
Rooms: Recreation Room,Foyer,Storage,Walk In Closet,Terrace
Basement Description: Unfinished
Other Specifics
| 2.5 | |
| — | |
| Asphalt | |
| Brick Paver Patio | |
| Cul-De-Sac | |
| 21X107X92X123X54 | |
| Pull Down Stair | |
| Full | |
| Skylight(s), Bar-Dry, Hardwood Floors, First Floor Bedroom, First Floor Laundry, First Floor Full Bath | |
| — | |
| Not in DB | |
| Sidewalks, Street Lights, Street Paved | |
| — | |
| — | |
| Gas Starter |
Tax History
| Year | Property Taxes |
|---|---|
| 2019 | $12,666 |
Contact Agent
Nearby Similar Homes
Nearby Sold Comparables
Contact Agent
Listing Provided By
@properties

