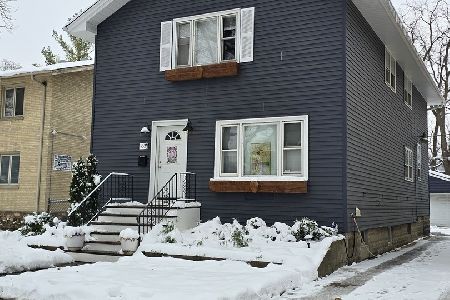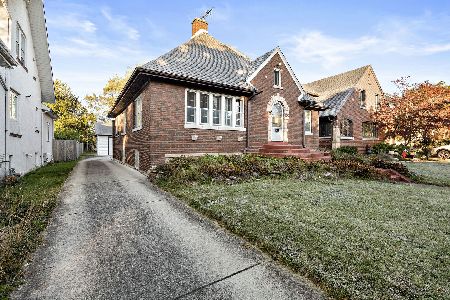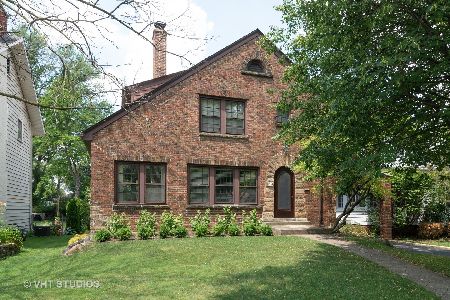278 Northwood Road, Riverside, Illinois 60546
$575,000
|
Sold
|
|
| Status: | Closed |
| Sqft: | 2,900 |
| Cost/Sqft: | $205 |
| Beds: | 4 |
| Baths: | 3 |
| Year Built: | 1919 |
| Property Taxes: | $10,459 |
| Days On Market: | 2454 |
| Lot Size: | 0,23 |
Description
Stunning Prairie style Craftsman home. Spacious LR w/ WB fireplace, formal DR & inviting sun room for intimate gatherings. Open concept eat-in kitchen & family room. WB fireplace for added ambiance. 1st floor BR & renovated bathroom complete this level. MBR suite is a 500 sq foot private oasis. Featuring vaulted ceilings, two walk-in dressing closets, separate vanity area, private commode and tub/shower ensemble. Next level features 2 additional BR w/ walk-in closets and an updated full bathrooom plus an additional walk-in storage room. Kick back and enjoy the 450 sq foot rec room in the basement. Perfect for a kid's retreat! Spacious laundry room and storage galore! Custom built two 1/2+ car heated man cave garage & concrete drive (2005). Paver brick patio. This well-built home rivals any new construction. Home rewired & new plumbing. Newer roof & gutters. New furnace (2018). Every inch of home has been updated. Near schools, shopping, Metra train and Loyola Hospital! 10+
Property Specifics
| Single Family | |
| — | |
| Prairie | |
| 1919 | |
| Partial | |
| — | |
| No | |
| 0.23 |
| Cook | |
| — | |
| 0 / Not Applicable | |
| None | |
| Lake Michigan,Public | |
| Public Sewer, Sewer-Storm | |
| 10374136 | |
| 15253060610000 |
Nearby Schools
| NAME: | DISTRICT: | DISTANCE: | |
|---|---|---|---|
|
High School
Riverside Brookfield Twp Senior |
208 | Not in DB | |
|
Alternate Junior High School
L J Hauser Junior High School |
— | Not in DB | |
Property History
| DATE: | EVENT: | PRICE: | SOURCE: |
|---|---|---|---|
| 17 Jul, 2019 | Sold | $575,000 | MRED MLS |
| 22 Jun, 2019 | Under contract | $595,000 | MRED MLS |
| — | Last price change | $600,000 | MRED MLS |
| 9 May, 2019 | Listed for sale | $600,000 | MRED MLS |
Room Specifics
Total Bedrooms: 4
Bedrooms Above Ground: 4
Bedrooms Below Ground: 0
Dimensions: —
Floor Type: Hardwood
Dimensions: —
Floor Type: Hardwood
Dimensions: —
Floor Type: Hardwood
Full Bathrooms: 3
Bathroom Amenities: Soaking Tub
Bathroom in Basement: 0
Rooms: Recreation Room,Heated Sun Room
Basement Description: Partially Finished
Other Specifics
| 2 | |
| — | |
| Concrete,Side Drive | |
| Balcony, Brick Paver Patio | |
| — | |
| 50X200 | |
| Unfinished | |
| Full | |
| Vaulted/Cathedral Ceilings, Hardwood Floors, First Floor Bedroom, First Floor Full Bath | |
| Range, Microwave, Dishwasher, Refrigerator, Stainless Steel Appliance(s) | |
| Not in DB | |
| Sidewalks, Street Lights, Street Paved | |
| — | |
| — | |
| Wood Burning |
Tax History
| Year | Property Taxes |
|---|---|
| 2019 | $10,459 |
Contact Agent
Nearby Similar Homes
Nearby Sold Comparables
Contact Agent
Listing Provided By
@properties







