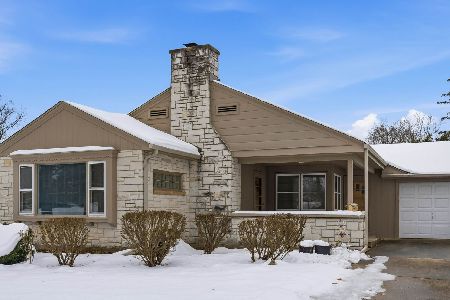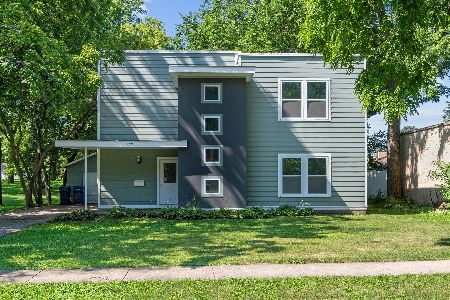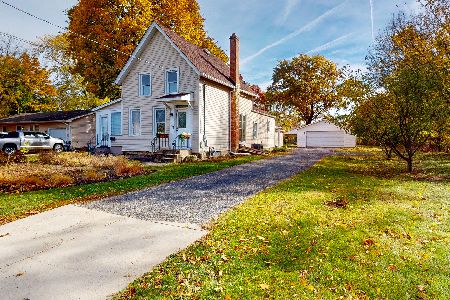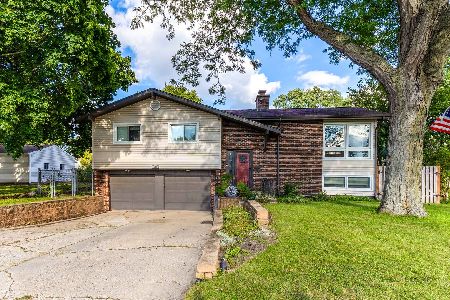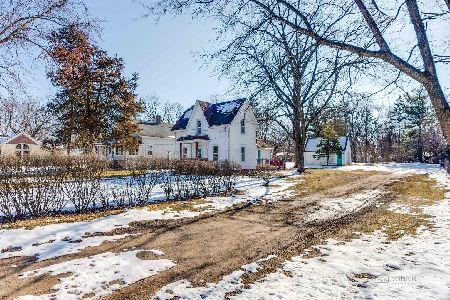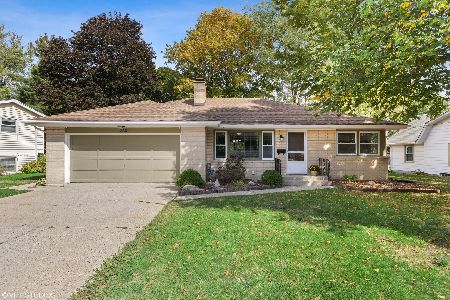278 Union Street, Crystal Lake, Illinois 60014
$329,900
|
Sold
|
|
| Status: | Closed |
| Sqft: | 1,880 |
| Cost/Sqft: | $186 |
| Beds: | 4 |
| Baths: | 2 |
| Year Built: | 1961 |
| Property Taxes: | $8,177 |
| Days On Market: | 487 |
| Lot Size: | 0,43 |
Description
Spacious Tri-level on large .43 acre lot in the heart of Crystal Lake. Great curb appeal with beautifully landscaped yard and paver walkway. Enjoy the large patio and 2 deck overlooking beautiful yard. Perfect for entertaining or just relaxing. As you enter the home, you will see the spacious living room. The kitchen features oak cabinets and breakfast bar overlooking dining area and large family room. Great first floor family room with beautiful wood burning stone fireplace & views of the yard! Hardwood floors in dining and family rooms. Upper level with full bath and 3 bedrooms. Master features double closets and 2nd bedroom has sliders opening to the large deck! Lower level has large 4th bedroom, 1/2 bath and the laundry/utility room with access to yard. Also, enjoy the over sized 1 car garage and 10 x 8 storage shed (freshly painted) for storage options. All bedrooms and family room have ceiling fans. Updates: windows '14, furnace '24, water heater '24, roof, gutters and down spouts '19 and freshly painted throughout. Neutral decor throughout! Great location close to all that Crystal Lake has to offer! Enjoy great restaurants, shops, parks, library and downtown. Minutes to Metra train station. Home is ready for fast closing so you can enjoy your new home.
Property Specifics
| Single Family | |
| — | |
| — | |
| 1961 | |
| — | |
| — | |
| No | |
| 0.43 |
| — | |
| — | |
| — / Not Applicable | |
| — | |
| — | |
| — | |
| 12164694 | |
| 0915306014 |
Nearby Schools
| NAME: | DISTRICT: | DISTANCE: | |
|---|---|---|---|
|
Grade School
Husmann Elementary School |
47 | — | |
|
Middle School
Richard F Bernotas Middle School |
47 | Not in DB | |
|
High School
Crystal Lake Central High School |
155 | Not in DB | |
Property History
| DATE: | EVENT: | PRICE: | SOURCE: |
|---|---|---|---|
| 29 May, 2025 | Sold | $329,900 | MRED MLS |
| 7 Mar, 2025 | Under contract | $349,000 | MRED MLS |
| 16 Sep, 2024 | Listed for sale | $349,000 | MRED MLS |
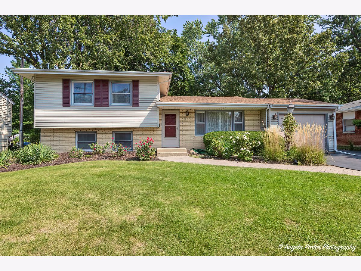
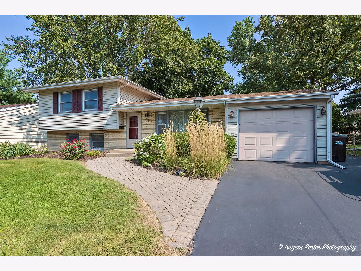
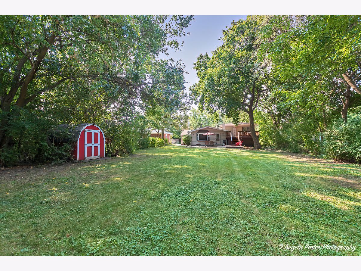
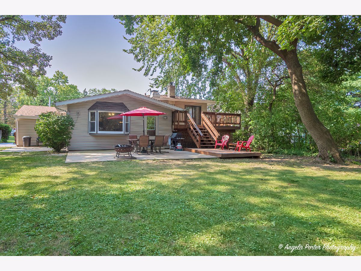
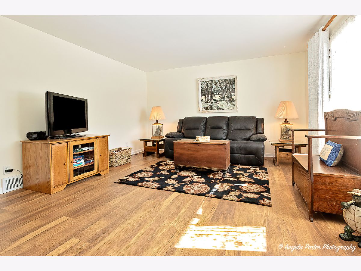
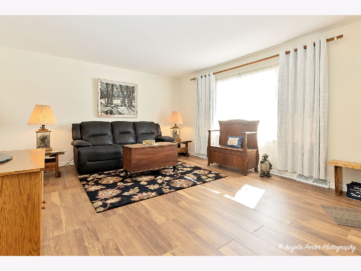
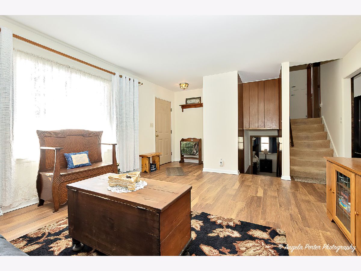
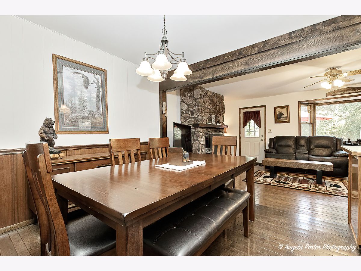
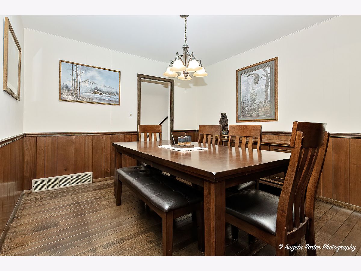
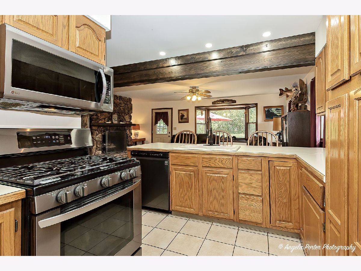
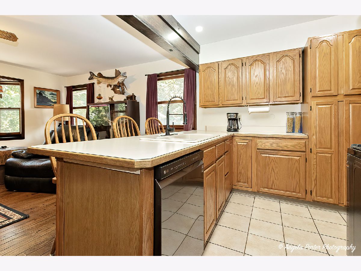
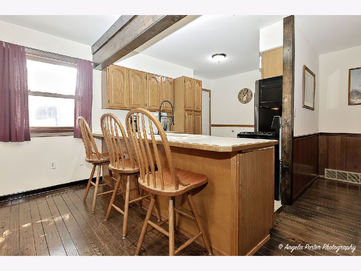
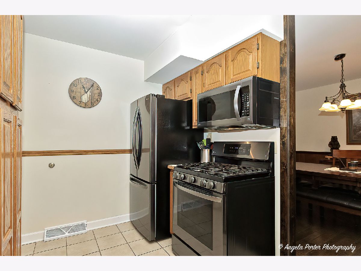
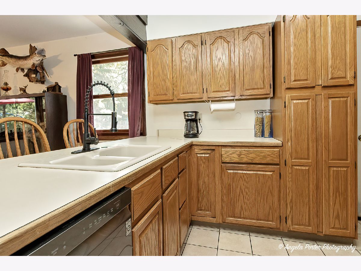
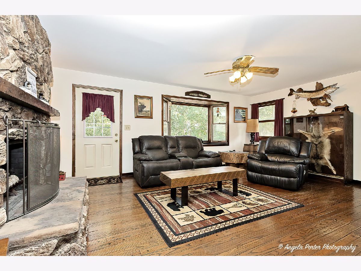
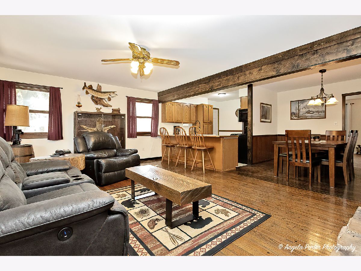
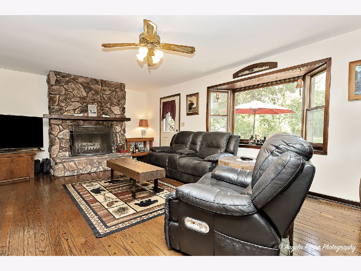
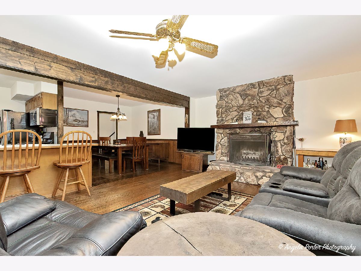
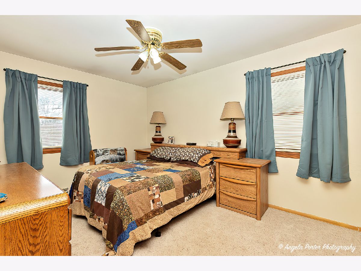
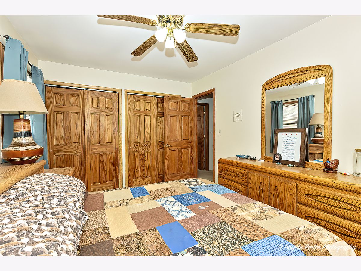
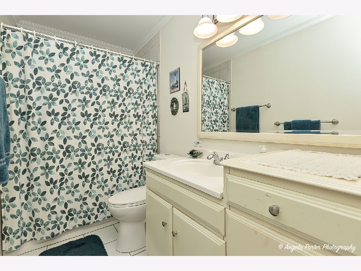
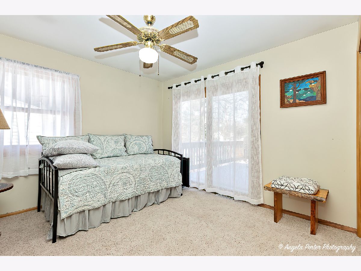
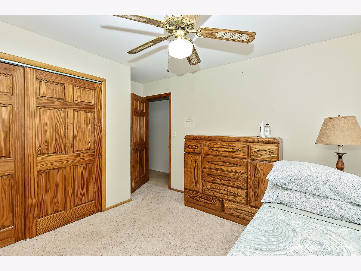
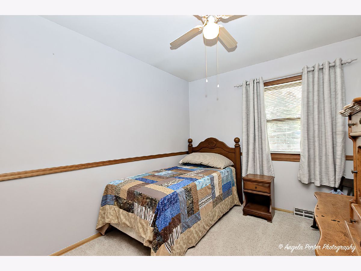
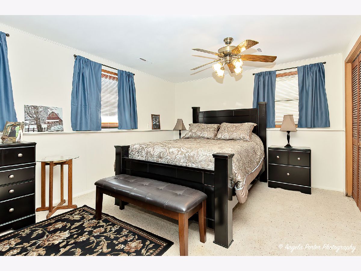
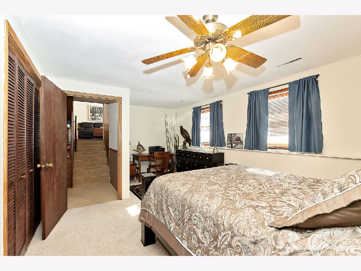
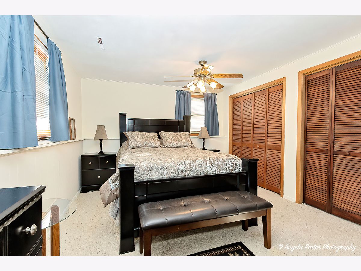
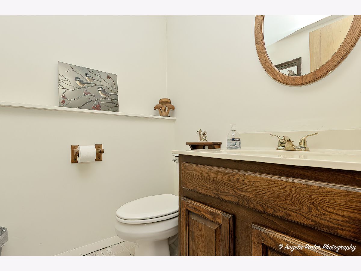
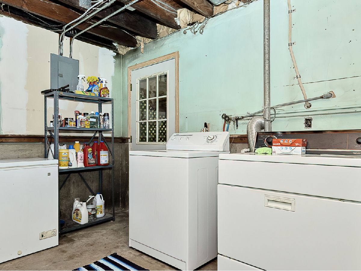
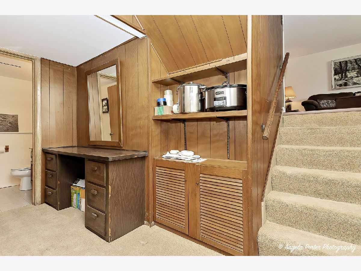
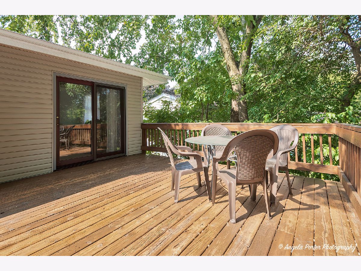
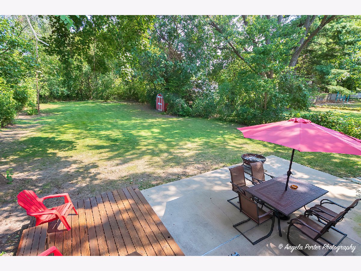
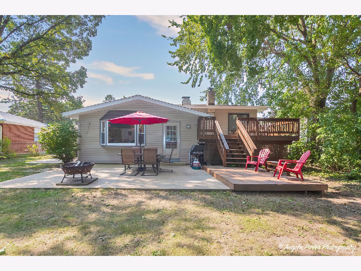
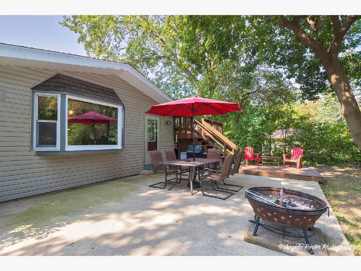
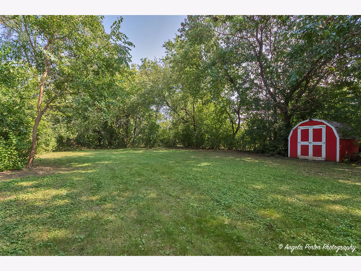
Room Specifics
Total Bedrooms: 4
Bedrooms Above Ground: 4
Bedrooms Below Ground: 0
Dimensions: —
Floor Type: —
Dimensions: —
Floor Type: —
Dimensions: —
Floor Type: —
Full Bathrooms: 2
Bathroom Amenities: —
Bathroom in Basement: 1
Rooms: —
Basement Description: —
Other Specifics
| 1 | |
| — | |
| — | |
| — | |
| — | |
| 70X276X27X46X263 | |
| — | |
| — | |
| — | |
| — | |
| Not in DB | |
| — | |
| — | |
| — | |
| — |
Tax History
| Year | Property Taxes |
|---|---|
| 2025 | $8,177 |
Contact Agent
Nearby Similar Homes
Nearby Sold Comparables
Contact Agent
Listing Provided By
RE/MAX Plaza

