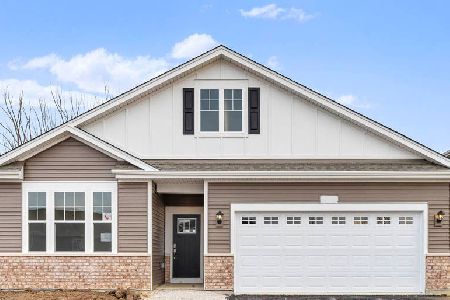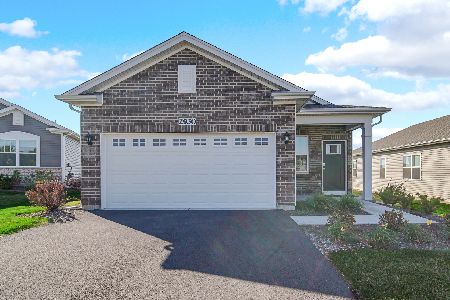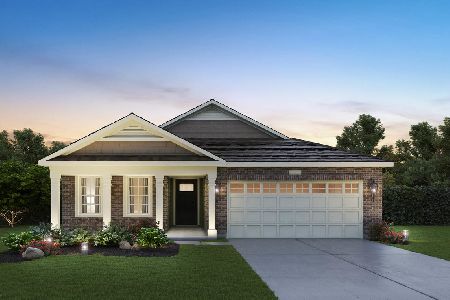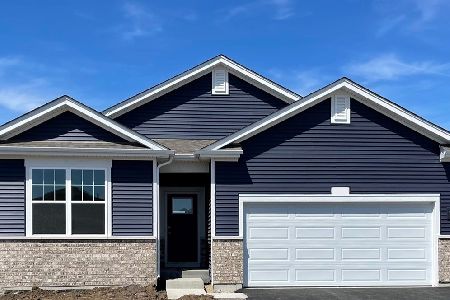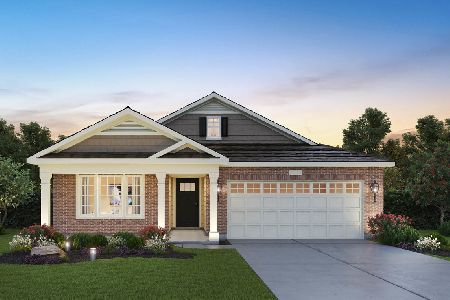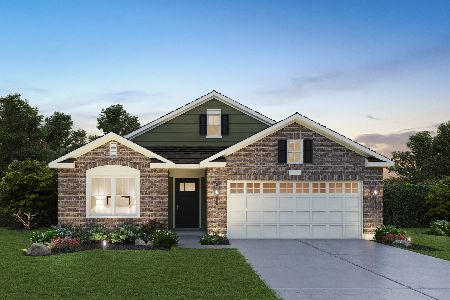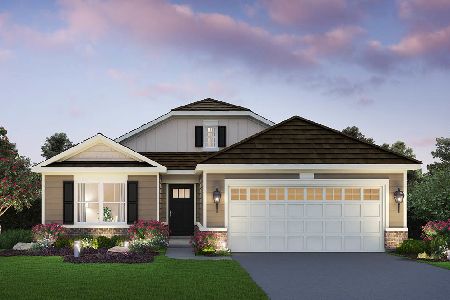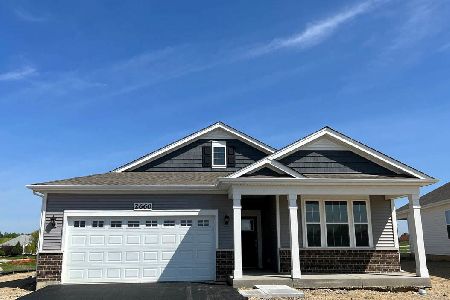2781 Harnish Drive, Algonquin, Illinois 60102
$300,000
|
Sold
|
|
| Status: | Closed |
| Sqft: | 2,140 |
| Cost/Sqft: | $152 |
| Beds: | 2 |
| Baths: | 2 |
| Year Built: | 2006 |
| Property Taxes: | $0 |
| Days On Market: | 2293 |
| Lot Size: | 0,18 |
Description
Location, Location, Location! Original owner has meticulously maintained this home inside and out. Above grade there is 2140 square feet, the English basement is another 2140 square feet of possibilities and it is plumbed for a bath. The 10' and cathedral ceiling in the expansive great room are impressive which add to the spacious feeling. The kitchen is open to the dining & great room with 42" Cherry cabinets w/ pull out shelves, quartz counters, reverse osmosis, pantry closet, ALL appliances are included. The breakfast bar will be the natural gathering place....Just lovely!Gleaming hardwood floors and neutral tile and carpet throughout!. The den could be converted to a third bedroom if necessary. There is an intercom system and security system as well. This is a 55+adult community located close to all the great shopping on the Randall Rd. corridor. Furniture available for sale. It's a 10+
Property Specifics
| Single Family | |
| — | |
| Ranch | |
| 2006 | |
| Full,English | |
| THE MARQUIS | |
| No | |
| 0.18 |
| Mc Henry | |
| Grand Reserve | |
| 124 / Monthly | |
| Lawn Care,Snow Removal | |
| Public | |
| Public Sewer | |
| 10513914 | |
| 1931327019 |
Property History
| DATE: | EVENT: | PRICE: | SOURCE: |
|---|---|---|---|
| 16 Dec, 2019 | Sold | $300,000 | MRED MLS |
| 15 Nov, 2019 | Under contract | $325,000 | MRED MLS |
| 11 Sep, 2019 | Listed for sale | $325,000 | MRED MLS |
Room Specifics
Total Bedrooms: 2
Bedrooms Above Ground: 2
Bedrooms Below Ground: 0
Dimensions: —
Floor Type: Carpet
Full Bathrooms: 2
Bathroom Amenities: Separate Shower,Double Sink,Soaking Tub
Bathroom in Basement: 0
Rooms: Den
Basement Description: Unfinished,Bathroom Rough-In
Other Specifics
| 2 | |
| Concrete Perimeter | |
| Asphalt | |
| Deck, Storms/Screens | |
| Nature Preserve Adjacent,Landscaped,Water View | |
| 60X125 | |
| — | |
| Full | |
| Vaulted/Cathedral Ceilings, Hardwood Floors, First Floor Bedroom, First Floor Laundry, First Floor Full Bath, Walk-In Closet(s) | |
| Range, Microwave, Dishwasher, Refrigerator, Washer, Dryer, Disposal, Water Softener, Water Softener Rented | |
| Not in DB | |
| Sidewalks, Street Lights, Street Paved | |
| — | |
| — | |
| — |
Tax History
| Year | Property Taxes |
|---|
Contact Agent
Nearby Similar Homes
Nearby Sold Comparables
Contact Agent
Listing Provided By
Baird & Warner


