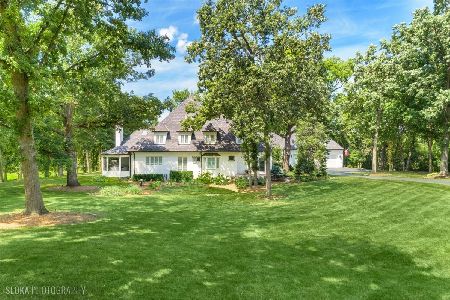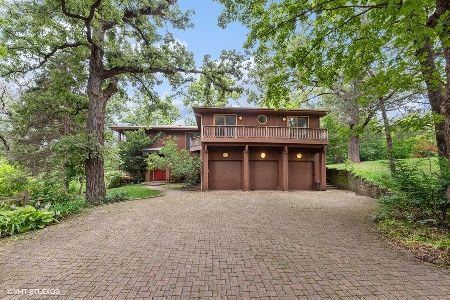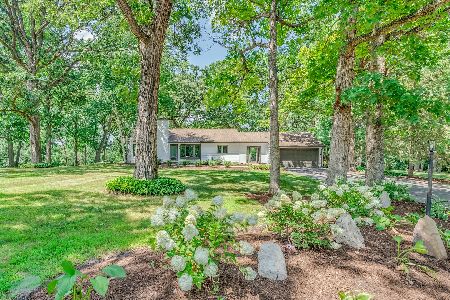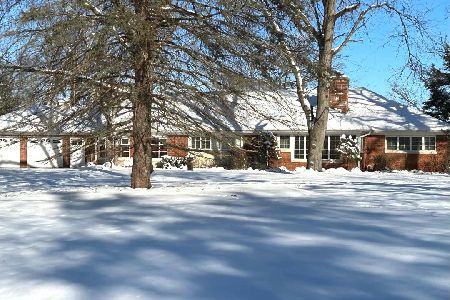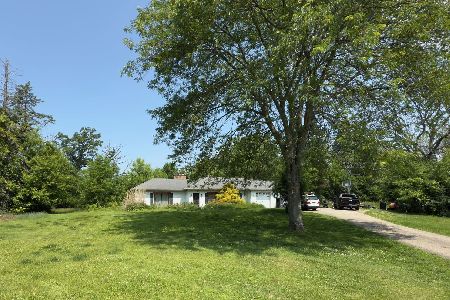27818 Flynn Creek Drive, Barrington, Illinois 60010
$460,000
|
Sold
|
|
| Status: | Closed |
| Sqft: | 3,000 |
| Cost/Sqft: | $167 |
| Beds: | 4 |
| Baths: | 3 |
| Year Built: | 2013 |
| Property Taxes: | $7,912 |
| Days On Market: | 3628 |
| Lot Size: | 2,60 |
Description
Welcome to this new open concept ranch home with soaring ceilings, and a magnificent view! Beautiful craftsmanship with rich cherry cabinets and solid hardwood floors. Stainless, energy efficient appliances in the kitchen, a large island, pantry, and tons of storage. All bedrooms feature ceiling fans, and the Master Suite boasts a custom bath design and large walk-in closet. 1st floor laundry/mud room. Open staircase to the walkout is surrounded by hand-crafted shelving and leads to a family room, wet bar, and office/4th bedroom, designer bath, workshop and storage. Spend lazy summer days on the exquisite covered porch or open wood deck overlooking the landscaped grounds, antique barn and sparkling pond. Or cuddle up with a book inside and enjoy the surrounding beauty visible from walls of windows overlooking 2.6 acres. Attached 2 car garage is at ground level; additional 2 car garage is under the home. Solid craftsmanship, updated design and finishes complete this lovely package!
Property Specifics
| Single Family | |
| — | |
| Walk-Out Ranch | |
| 2013 | |
| Full,Walkout | |
| — | |
| Yes | |
| 2.6 |
| Lake | |
| — | |
| 0 / Not Applicable | |
| None | |
| Private Well | |
| Septic-Private | |
| 09142058 | |
| 13271020030000 |
Nearby Schools
| NAME: | DISTRICT: | DISTANCE: | |
|---|---|---|---|
|
Grade School
Roslyn Road Elementary School |
220 | — | |
|
Middle School
Barrington Middle School-station |
220 | Not in DB | |
|
High School
Barrington High School |
220 | Not in DB | |
Property History
| DATE: | EVENT: | PRICE: | SOURCE: |
|---|---|---|---|
| 28 Jul, 2016 | Sold | $460,000 | MRED MLS |
| 22 May, 2016 | Under contract | $500,000 | MRED MLS |
| — | Last price change | $505,000 | MRED MLS |
| 17 Feb, 2016 | Listed for sale | $505,000 | MRED MLS |
Room Specifics
Total Bedrooms: 4
Bedrooms Above Ground: 4
Bedrooms Below Ground: 0
Dimensions: —
Floor Type: Hardwood
Dimensions: —
Floor Type: Hardwood
Dimensions: —
Floor Type: Carpet
Full Bathrooms: 3
Bathroom Amenities: Whirlpool,Separate Shower,Double Sink
Bathroom in Basement: 1
Rooms: Great Room,Recreation Room,Utility Room-Lower Level,Workshop
Basement Description: Partially Finished
Other Specifics
| 4 | |
| — | |
| — | |
| Balcony, Deck, Patio, Porch | |
| Water View | |
| 113,256 | |
| — | |
| Full | |
| Vaulted/Cathedral Ceilings, Bar-Wet, Hardwood Floors, First Floor Bedroom, First Floor Laundry, First Floor Full Bath | |
| Range, Microwave, Dishwasher, Refrigerator, Washer, Dryer, Disposal, Stainless Steel Appliance(s) | |
| Not in DB | |
| Horse-Riding Area, Street Paved | |
| — | |
| — | |
| — |
Tax History
| Year | Property Taxes |
|---|---|
| 2016 | $7,912 |
Contact Agent
Nearby Sold Comparables
Contact Agent
Listing Provided By
@properties

