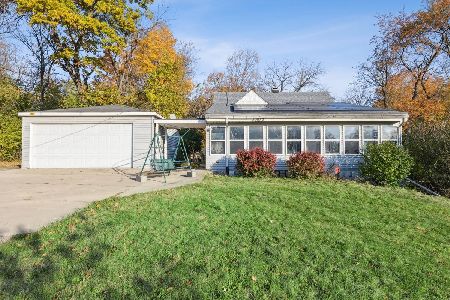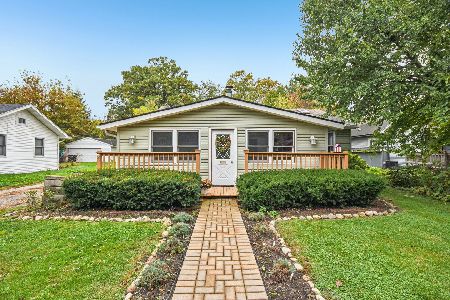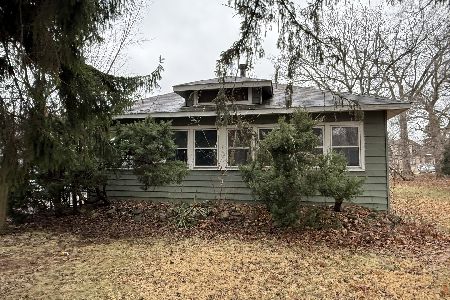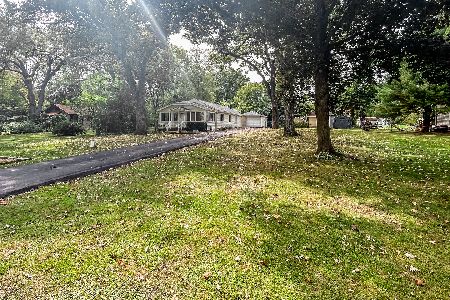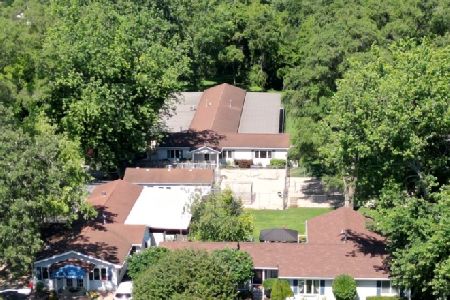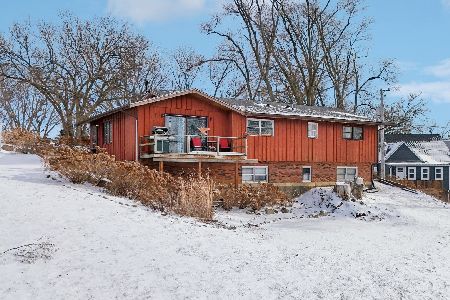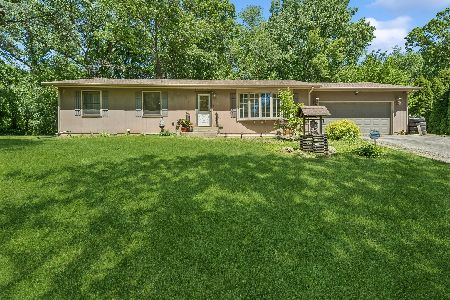27834 Beech Street, Island Lake, Illinois 60042
$410,000
|
Sold
|
|
| Status: | Closed |
| Sqft: | 2,240 |
| Cost/Sqft: | $183 |
| Beds: | 4 |
| Baths: | 4 |
| Year Built: | 1997 |
| Property Taxes: | $7,485 |
| Days On Market: | 688 |
| Lot Size: | 1,09 |
Description
Nestled in a serene setting, this captivating 5 bedroom, 3.1 bath home offers an idyllic escape with a picturesque backdrop of woods. The neutral paint and decor, coupled with hardwood floors, create an inviting ambiance throughout the home. With 5 bedrooms and 3.1 baths, this home provides ample space seamlessly blending comfort and style. Enjoy the tranquility of over one acre of lush surroundings, where the property backs into a peaceful wooded area, providing privacy and a connection to nature. The granite kitchen is a chef's delight, offering ample counter and cabinet space for culinary enthusiasts. A perfect blend of functionality and elegance, the kitchen becomes a central hub for both everyday living and entertaining. Unwind in the cozy main living area featuring hardwood floors and a fireplace, creating a warm and inviting atmosphere for gatherings or quiet evenings. Step outside to a screened-in gazebo, the ideal spot for al fresco dining or simply relaxing while surrounded by the sights and sounds of nature.Practicality meets style with a deep garage ensuring plenty of space for vehicles and additional storage without compromising on aesthetics. The finished basement adds extra versatility, offering additional living space, a recreation area, or a home gym - the possibilities are endless. Delight in a charming koi pond, adding a touch of serenity and natural beauty to the already enchanting outdoor space. This cozy home boasts a neutral paint and decor, providing a blank canvas for personalization. Hardwood floors add timeless elegance while a thoughtfully designed layout pays attention to detail. Conveniently located, this residence offers a perfect balance of seclusion and accessibility. Escape to this haven of tranquility and discover the harmonious blend of natural beauty and modern living. Schedule your private showing to experience the unmatched serenity of this home.
Property Specifics
| Single Family | |
| — | |
| — | |
| 1997 | |
| — | |
| — | |
| No | |
| 1.09 |
| Lake | |
| — | |
| — / Not Applicable | |
| — | |
| — | |
| — | |
| 11996105 | |
| 09281100010000 |
Nearby Schools
| NAME: | DISTRICT: | DISTANCE: | |
|---|---|---|---|
|
Grade School
Cotton Creek Elementary School |
118 | — | |
|
Middle School
Matthews Middle School |
118 | Not in DB | |
|
High School
Wauconda Comm High School |
118 | Not in DB | |
Property History
| DATE: | EVENT: | PRICE: | SOURCE: |
|---|---|---|---|
| 2 Nov, 2021 | Sold | $368,000 | MRED MLS |
| 20 Sep, 2021 | Under contract | $375,000 | MRED MLS |
| 7 Sep, 2021 | Listed for sale | $375,000 | MRED MLS |
| 3 May, 2024 | Sold | $410,000 | MRED MLS |
| 8 Mar, 2024 | Under contract | $410,000 | MRED MLS |
| 6 Mar, 2024 | Listed for sale | $410,000 | MRED MLS |
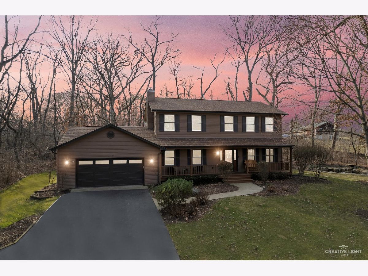
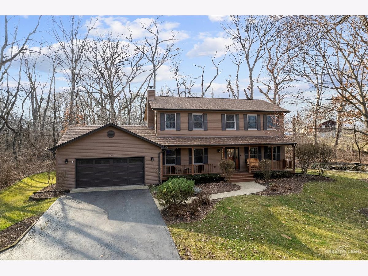
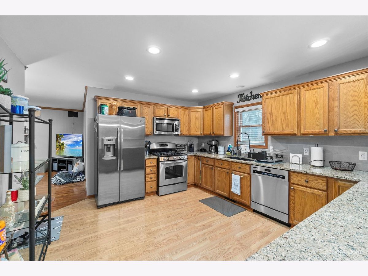
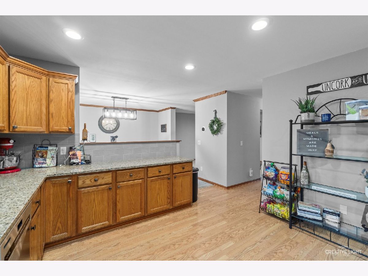
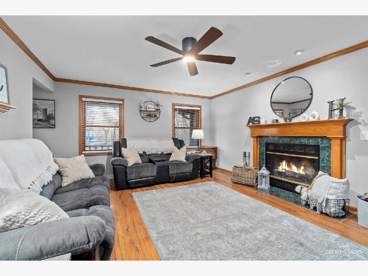
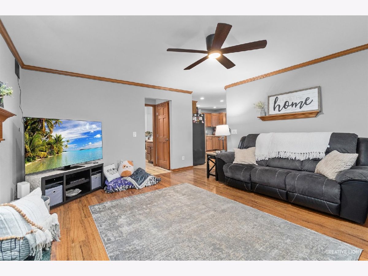
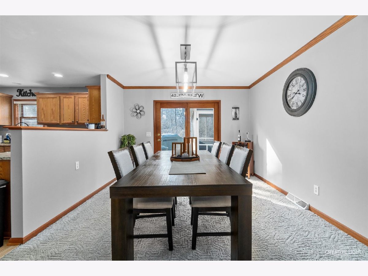
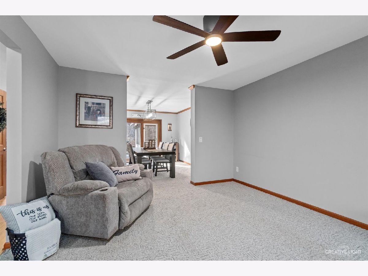
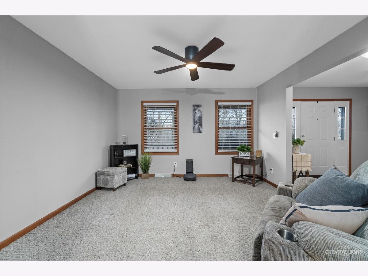
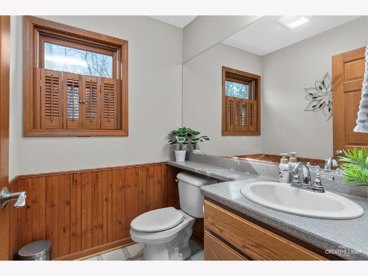
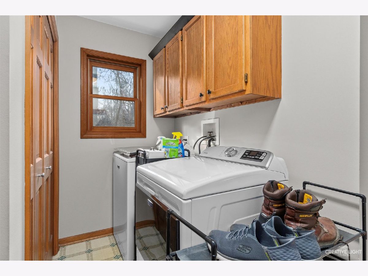
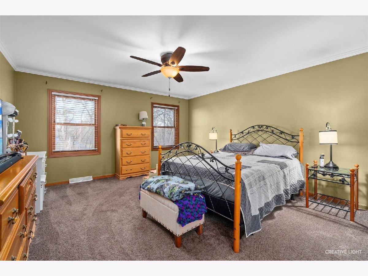
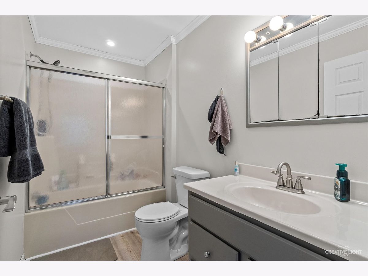
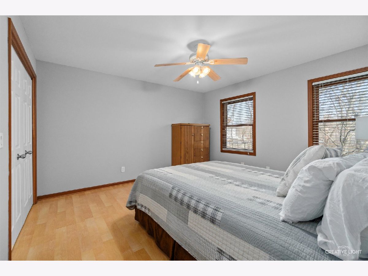
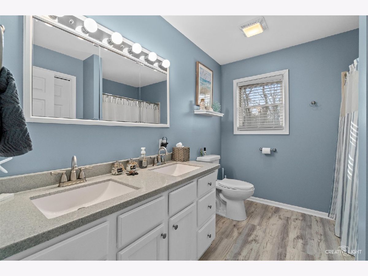
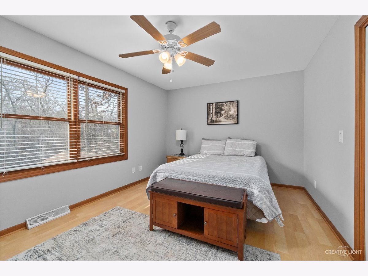
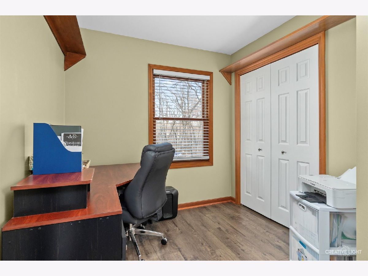
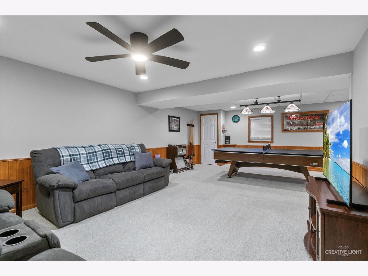
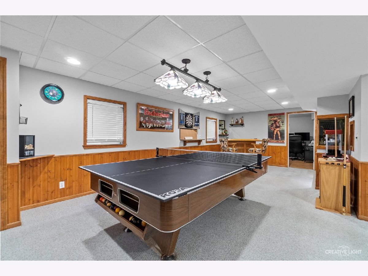
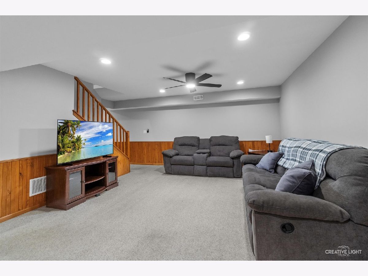
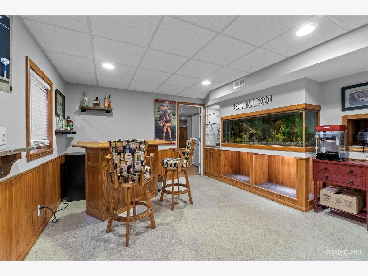
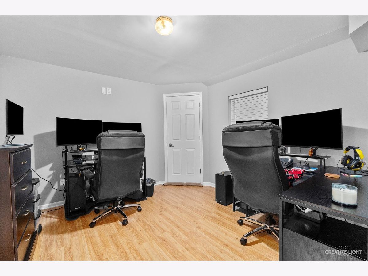
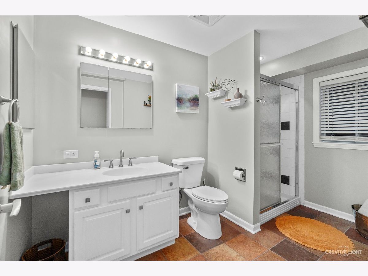
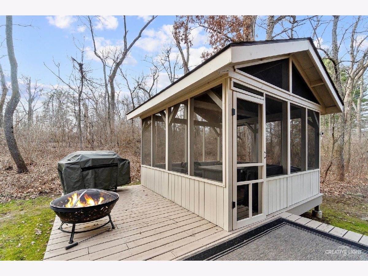
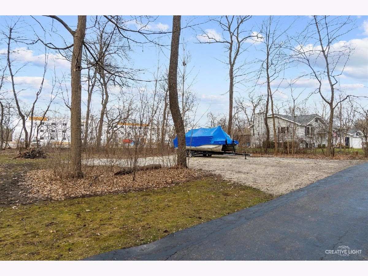
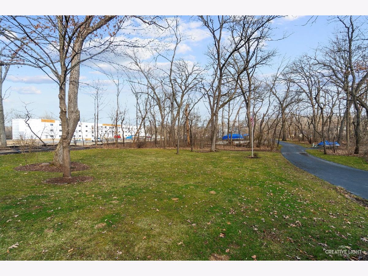
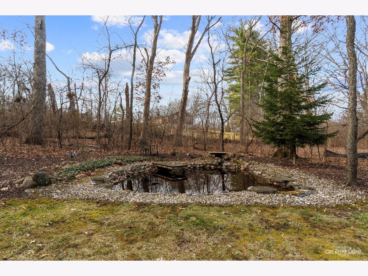
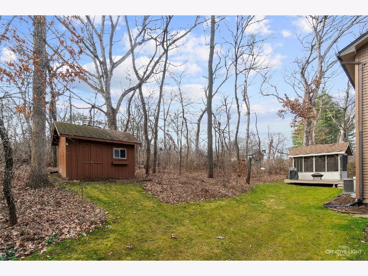
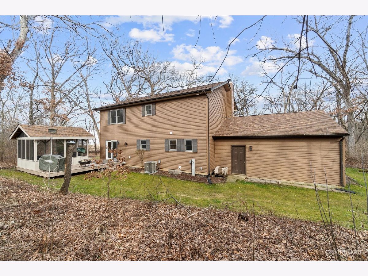
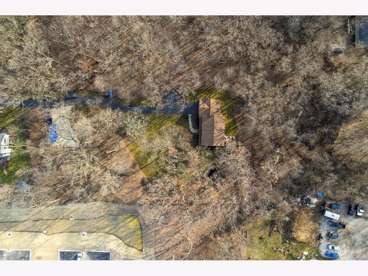
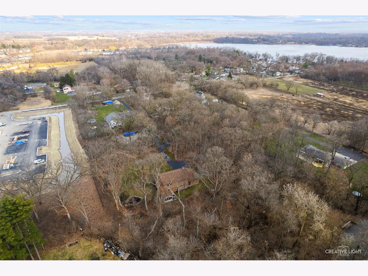
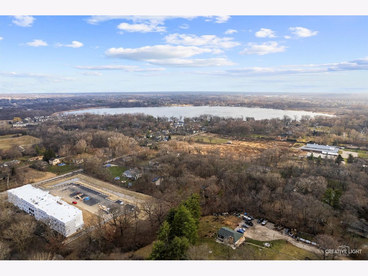
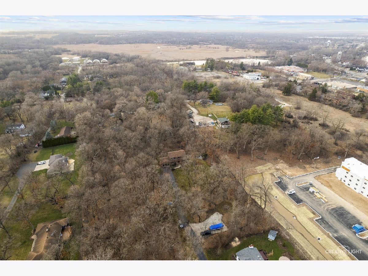
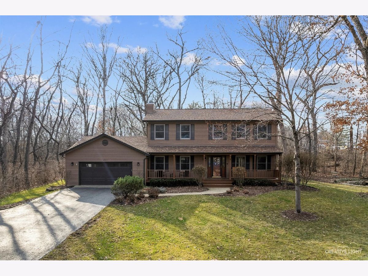
Room Specifics
Total Bedrooms: 5
Bedrooms Above Ground: 4
Bedrooms Below Ground: 1
Dimensions: —
Floor Type: —
Dimensions: —
Floor Type: —
Dimensions: —
Floor Type: —
Dimensions: —
Floor Type: —
Full Bathrooms: 4
Bathroom Amenities: —
Bathroom in Basement: 1
Rooms: —
Basement Description: Finished
Other Specifics
| 2 | |
| — | |
| Asphalt | |
| — | |
| — | |
| 132X92X13X147X129X165X340 | |
| — | |
| — | |
| — | |
| — | |
| Not in DB | |
| — | |
| — | |
| — | |
| — |
Tax History
| Year | Property Taxes |
|---|---|
| 2021 | $6,636 |
| 2024 | $7,485 |
Contact Agent
Nearby Similar Homes
Nearby Sold Comparables
Contact Agent
Listing Provided By
john greene, Realtor

