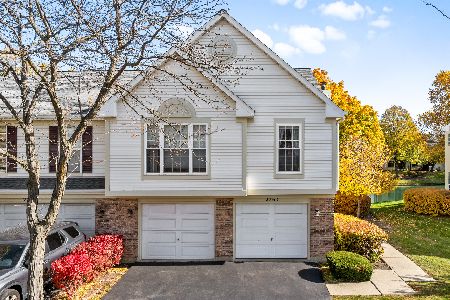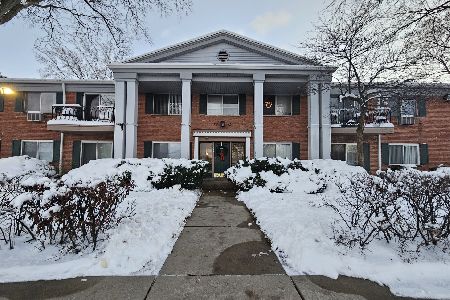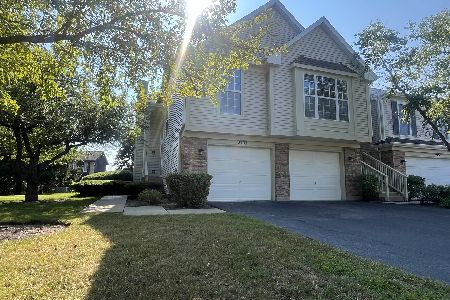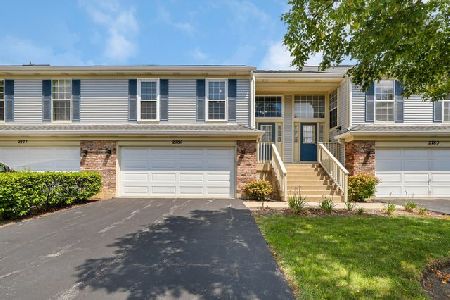2785 Cedar Glen Drive, Arlington Heights, Illinois 60005
$175,000
|
Sold
|
|
| Status: | Closed |
| Sqft: | 0 |
| Cost/Sqft: | — |
| Beds: | 3 |
| Baths: | 2 |
| Year Built: | 1995 |
| Property Taxes: | $4,427 |
| Days On Market: | 5395 |
| Lot Size: | 0,00 |
Description
Approved Short Sale - Pottery Barn colors, over $12K in recent upgrades. Stainless appliances & Granite counters, fresh paint, move in condition. 3 bedroom 2 Bath town home w/2 car garage in a great location. Master Bedroom has 4 closets, Jetted tub and ceramic tile baths. Security system, fireplace, deck and patio. Short Sale-make an offer! Short Sale file is complete, can close quickly.
Property Specifics
| Condos/Townhomes | |
| 2 | |
| — | |
| 1995 | |
| Walkout | |
| — | |
| No | |
| — |
| Cook | |
| Lost Creek | |
| 253 / Monthly | |
| Insurance,Lawn Care,Snow Removal | |
| Lake Michigan | |
| Public Sewer | |
| 07783530 | |
| 08221040111123 |
Nearby Schools
| NAME: | DISTRICT: | DISTANCE: | |
|---|---|---|---|
|
Grade School
Juliette Low Elementary School |
59 | — | |
|
Middle School
Holmes Junior High School |
59 | Not in DB | |
|
High School
Rolling Meadows High School |
214 | Not in DB | |
Property History
| DATE: | EVENT: | PRICE: | SOURCE: |
|---|---|---|---|
| 2 Mar, 2012 | Sold | $175,000 | MRED MLS |
| 13 Feb, 2012 | Under contract | $192,000 | MRED MLS |
| — | Last price change | $197,000 | MRED MLS |
| 18 Apr, 2011 | Listed for sale | $240,000 | MRED MLS |
| 5 Feb, 2015 | Under contract | $0 | MRED MLS |
| 5 Jan, 2015 | Listed for sale | $0 | MRED MLS |
| 18 Feb, 2017 | Under contract | $0 | MRED MLS |
| 28 Jan, 2017 | Listed for sale | $0 | MRED MLS |
| 26 Feb, 2019 | Under contract | $0 | MRED MLS |
| 15 Feb, 2019 | Listed for sale | $0 | MRED MLS |
| 2 Apr, 2021 | Under contract | $0 | MRED MLS |
| 18 Mar, 2021 | Listed for sale | $0 | MRED MLS |
| 29 Mar, 2022 | Under contract | $0 | MRED MLS |
| 18 Mar, 2022 | Listed for sale | $0 | MRED MLS |
| 25 Apr, 2023 | Under contract | $0 | MRED MLS |
| 18 Mar, 2023 | Listed for sale | $0 | MRED MLS |
Room Specifics
Total Bedrooms: 3
Bedrooms Above Ground: 3
Bedrooms Below Ground: 0
Dimensions: —
Floor Type: Carpet
Dimensions: —
Floor Type: Carpet
Full Bathrooms: 2
Bathroom Amenities: Whirlpool,Double Sink
Bathroom in Basement: 1
Rooms: Foyer
Basement Description: Finished
Other Specifics
| 2 | |
| Concrete Perimeter | |
| — | |
| Balcony, Deck, Patio | |
| Common Grounds | |
| INTEGRAL | |
| — | |
| — | |
| Vaulted/Cathedral Ceilings, Wood Laminate Floors, First Floor Bedroom, First Floor Full Bath, Laundry Hook-Up in Unit | |
| Range, Microwave, Dishwasher, Refrigerator, Washer, Dryer | |
| Not in DB | |
| — | |
| — | |
| — | |
| Gas Log |
Tax History
| Year | Property Taxes |
|---|---|
| 2012 | $4,427 |
Contact Agent
Nearby Similar Homes
Nearby Sold Comparables
Contact Agent
Listing Provided By
Baird & Warner








