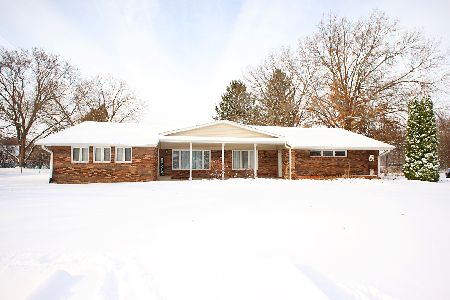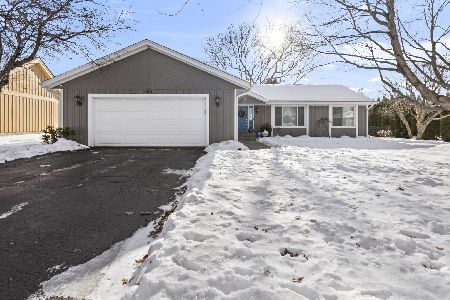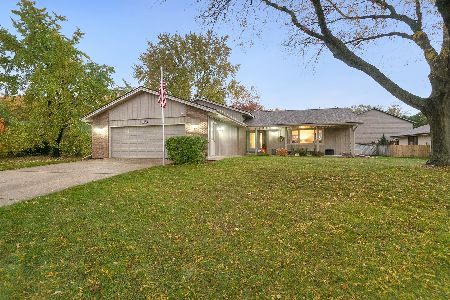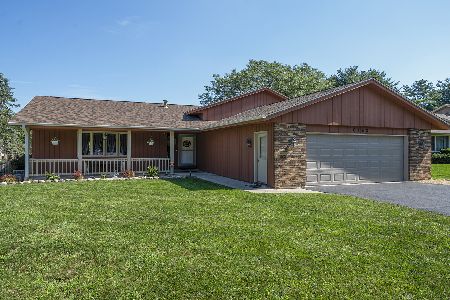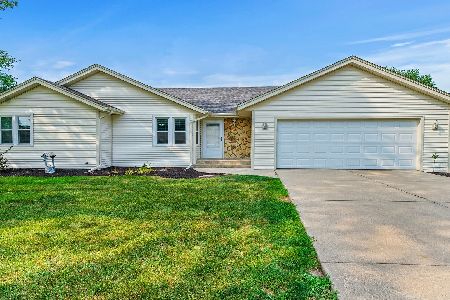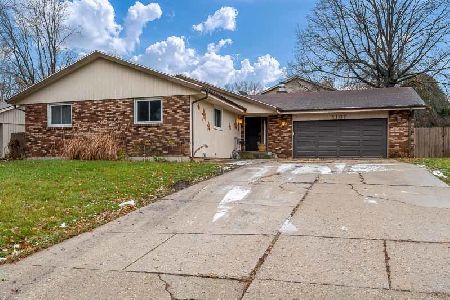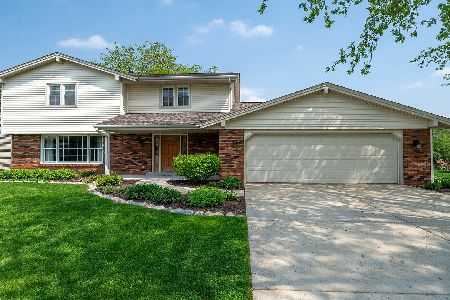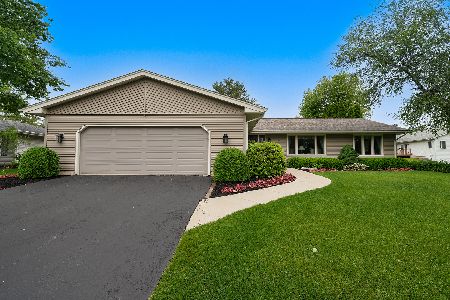2786 Atherton Lane, Rockford, Illinois 61114
$145,000
|
Sold
|
|
| Status: | Closed |
| Sqft: | 1,664 |
| Cost/Sqft: | $90 |
| Beds: | 3 |
| Baths: | 2 |
| Year Built: | 1979 |
| Property Taxes: | $4,997 |
| Days On Market: | 2756 |
| Lot Size: | 0,39 |
Description
MOVE IN READY 3 Bedroom 2 Bath Ranch with Master Suite, Cathedral ceilings, spacious eat in kitchen as well as formal dining room, 3 car attached garage, screened porch with attached patio, LL has large family room, finished office/workshop and finished laundry room. Owner-occupied the past 25 years. Convenient NE location (Meadow Ridge Sub) close to I-90 and walking distance to Brynwood Shopping Center and Guilford High School. Well maintained with many updates throughout: New Roof 2011, All glass in windows replaced 2012, New Hotwater Heater 2013, main level flooring & carpet in Eastside bedrooms) redone 2016, Trees trimmed 2017. Home Warranty. Basement furniture, electric fireplace and W/D negotiable.
Property Specifics
| Single Family | |
| — | |
| Ranch | |
| 1979 | |
| Full | |
| — | |
| No | |
| 0.39 |
| Winnebago | |
| — | |
| 0 / Not Applicable | |
| None | |
| Public | |
| Public Sewer | |
| 10010092 | |
| 1210302007 |
Property History
| DATE: | EVENT: | PRICE: | SOURCE: |
|---|---|---|---|
| 12 Oct, 2018 | Sold | $145,000 | MRED MLS |
| 10 Sep, 2018 | Under contract | $150,000 | MRED MLS |
| — | Last price change | $155,000 | MRED MLS |
| 6 Jul, 2018 | Listed for sale | $159,900 | MRED MLS |
Room Specifics
Total Bedrooms: 3
Bedrooms Above Ground: 3
Bedrooms Below Ground: 0
Dimensions: —
Floor Type: —
Dimensions: —
Floor Type: —
Full Bathrooms: 2
Bathroom Amenities: —
Bathroom in Basement: 0
Rooms: No additional rooms
Basement Description: Finished
Other Specifics
| 3 | |
| — | |
| — | |
| — | |
| — | |
| 144X150X133X98 | |
| — | |
| Full | |
| — | |
| — | |
| Not in DB | |
| Sidewalks, Street Lights, Street Paved | |
| — | |
| — | |
| — |
Tax History
| Year | Property Taxes |
|---|---|
| 2018 | $4,997 |
Contact Agent
Nearby Similar Homes
Nearby Sold Comparables
Contact Agent
Listing Provided By
Keller Williams Realty Signature

