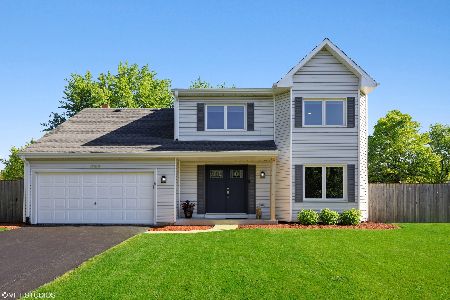2786 Springdale Circle, Naperville, Illinois 60564
$516,000
|
Sold
|
|
| Status: | Closed |
| Sqft: | 2,222 |
| Cost/Sqft: | $230 |
| Beds: | 4 |
| Baths: | 3 |
| Year Built: | 1985 |
| Property Taxes: | $6,971 |
| Days On Market: | 668 |
| Lot Size: | 0,24 |
Description
Welcome to this spacious 2-story traditional home with brick elevation situated on a corner lot drenched in sunlight. The property is located in the desirable Brook Crossing subdivision within the highly acclaimed Naperville 204 School District. This home has been lovingly cared over the years featuring: all new windows (2024), new furnace & AC (2024), new hot water tank, new sump pump (2024) roof (2016) freshly painted thru-out with refinished oak floors on the mission style staircase (2024) newly installed vinyl plank flooring (2024) solid oak doors and attached 2.5 car garage. The eat-in galley style kitchen offers new quartz countertops (2024) oak cabinetry with stainless steel appliances that opens onto the inviting family room with volume ceilings, skylight, stone decorative fireplace on one side and opposite the kitchen a glass door leading to the open dining and living room areas with marble flooring. For added convenience, there is a laundry room off the kitchen along with a powder room. As for outdoor entertaining, the sliding glass patio doors with built-in blinds open onto the extended wooden deck for those summer cookouts with plenty of yard space. The oak staircase opens up to 4 nicely-sized carpeted bedrooms with walk-in closets and 2 full ceramic baths. The primary ensuite has a new walk-in shower (2024), and the second bedroom overlooks the family room that can be used as a den with privacy blinds. The full unfinished basement offers additional storage and awaits your creative ideas.
Property Specifics
| Single Family | |
| — | |
| — | |
| 1985 | |
| — | |
| — | |
| No | |
| 0.24 |
| Will | |
| Brook Crossing | |
| 0 / Not Applicable | |
| — | |
| — | |
| — | |
| 12007027 | |
| 0701024060480000 |
Nearby Schools
| NAME: | DISTRICT: | DISTANCE: | |
|---|---|---|---|
|
Grade School
Clow Elementary School |
204 | — | |
|
Middle School
Gregory Middle School |
204 | Not in DB | |
|
High School
Neuqua Valley High School |
204 | Not in DB | |
Property History
| DATE: | EVENT: | PRICE: | SOURCE: |
|---|---|---|---|
| 15 Jul, 2024 | Sold | $516,000 | MRED MLS |
| 22 May, 2024 | Under contract | $510,000 | MRED MLS |
| — | Last price change | $520,000 | MRED MLS |
| 21 Mar, 2024 | Listed for sale | $525,000 | MRED MLS |
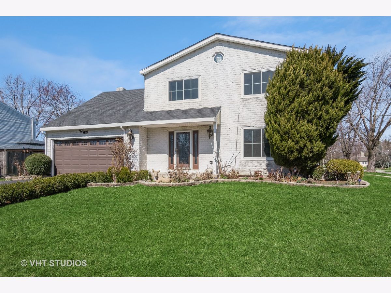
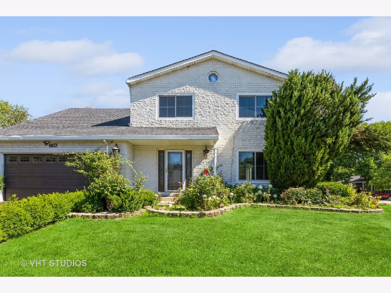
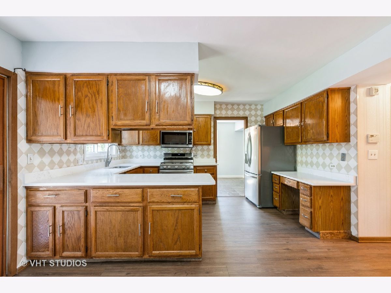
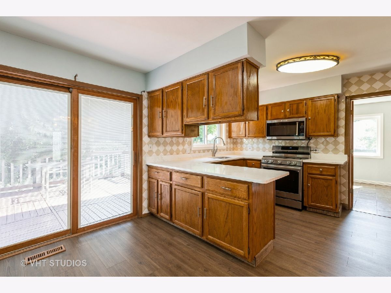
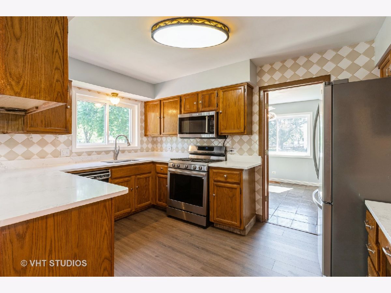
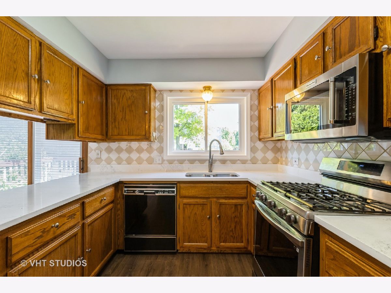
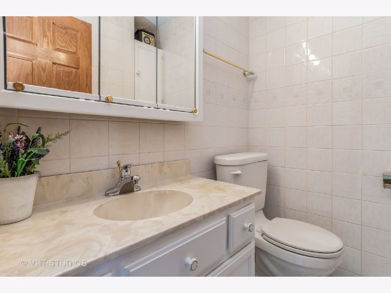
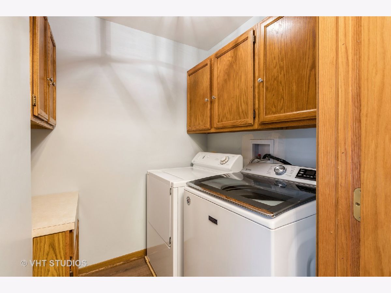
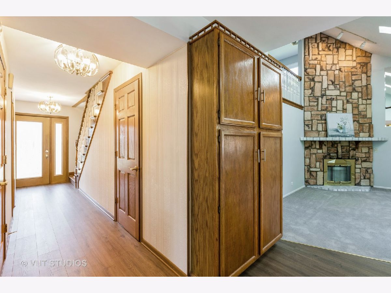
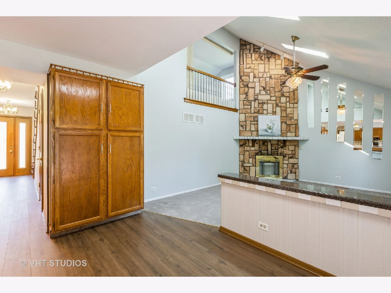
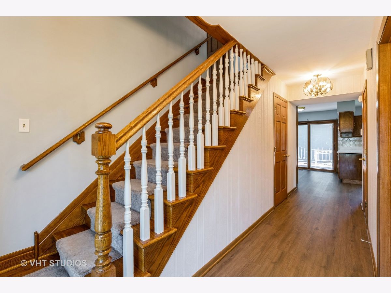
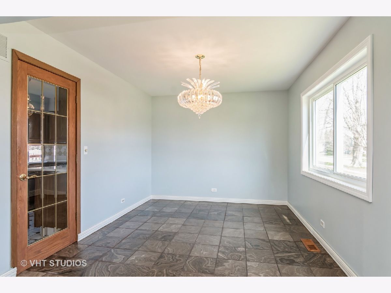
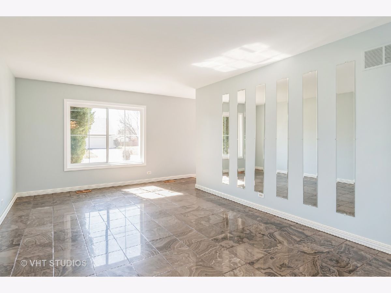
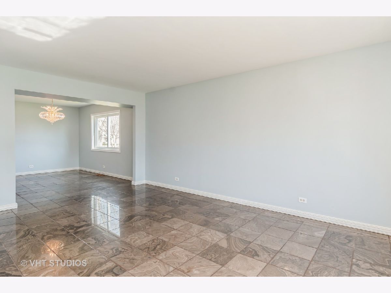
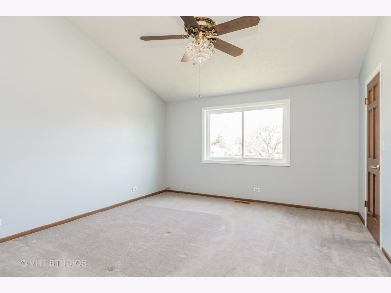
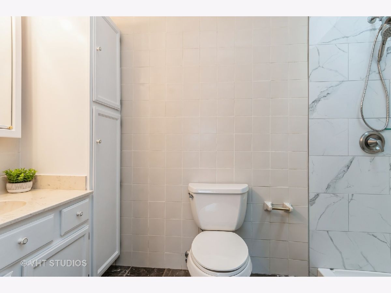
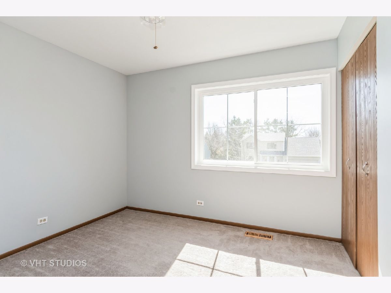
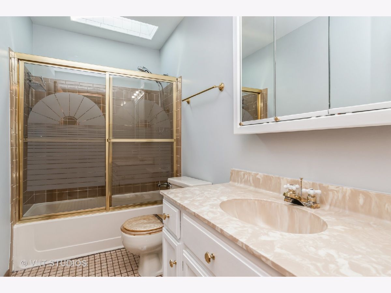
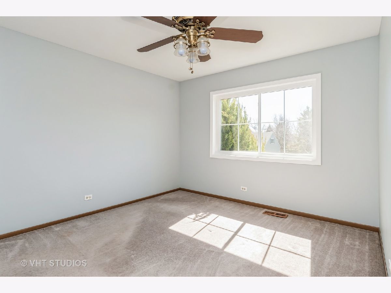
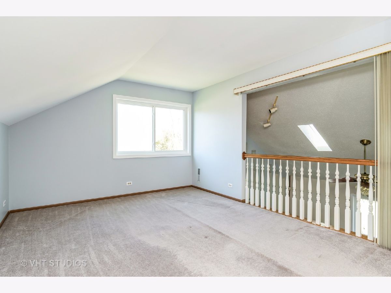
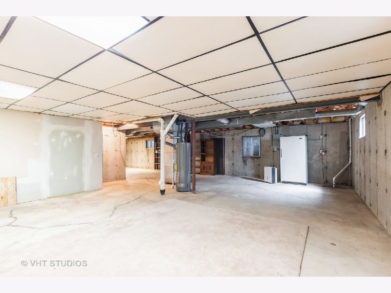
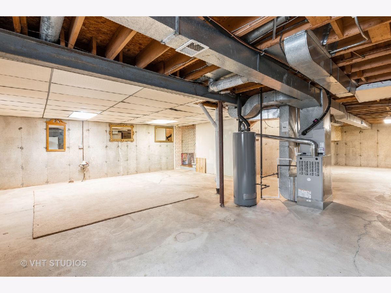
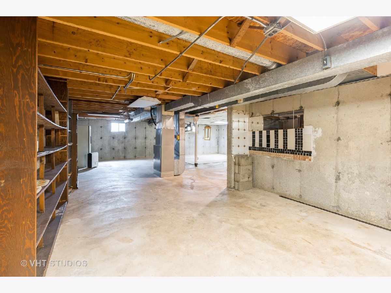
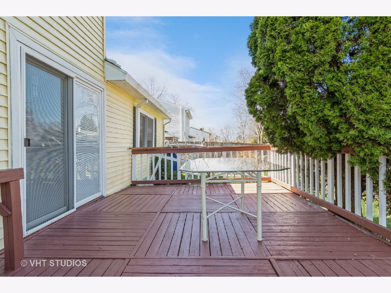
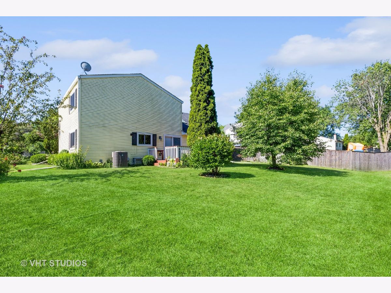
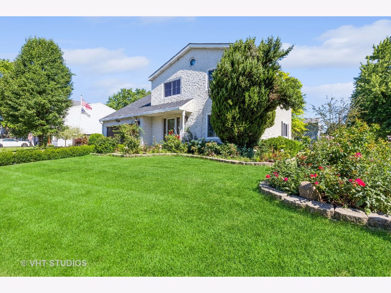
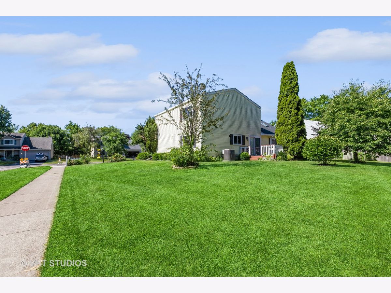
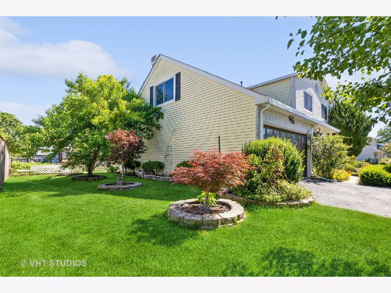
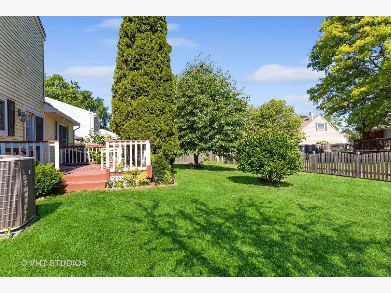
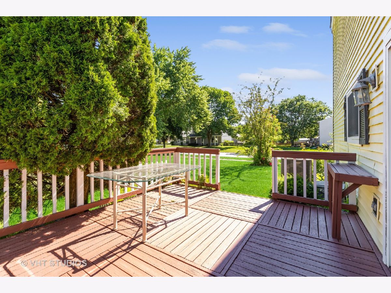
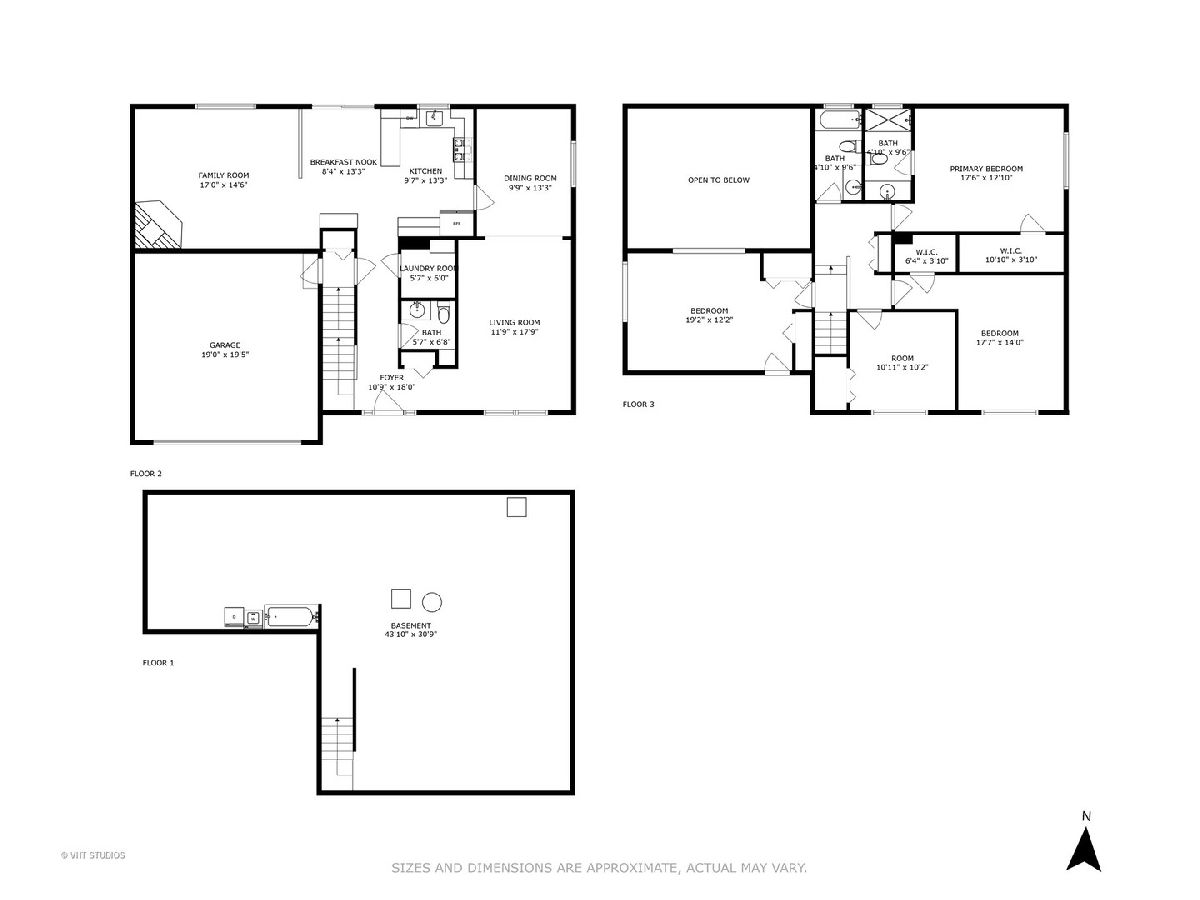
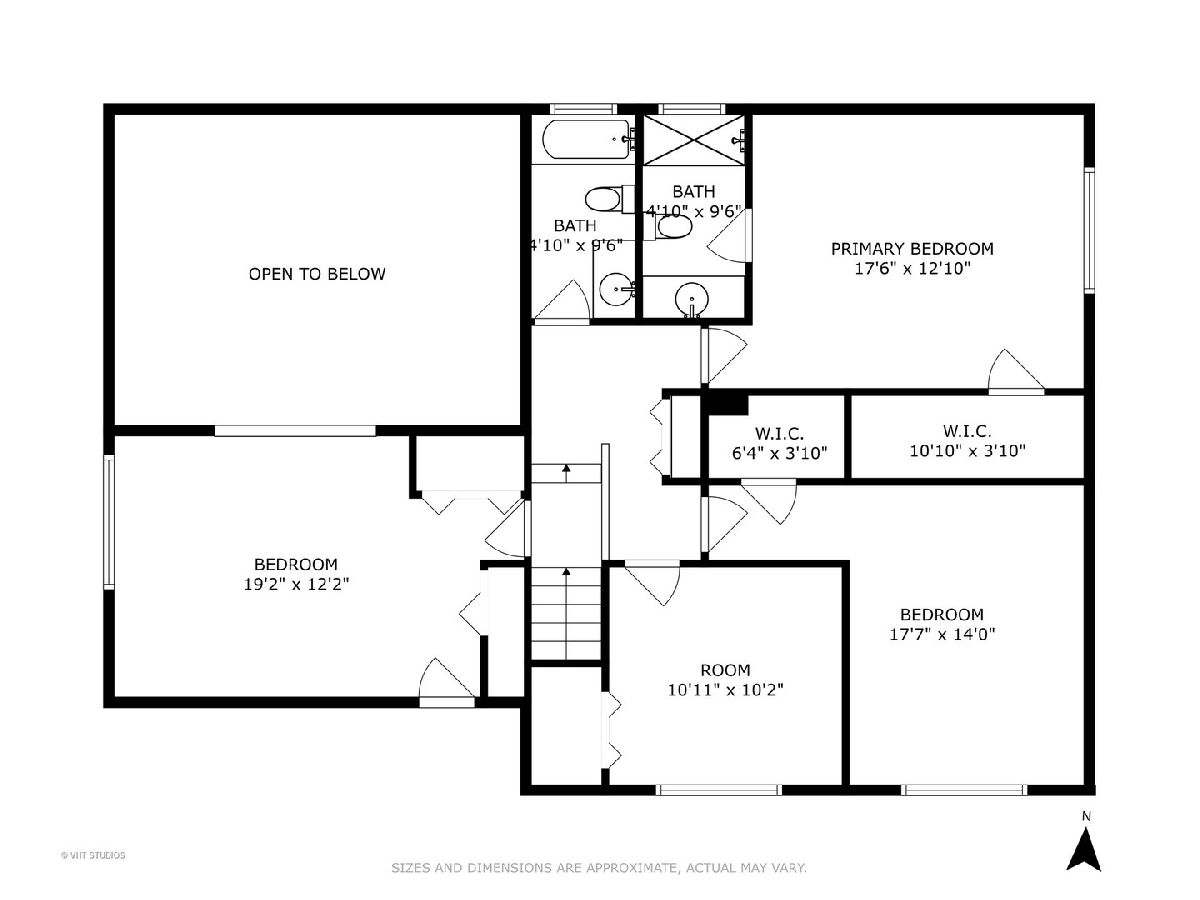
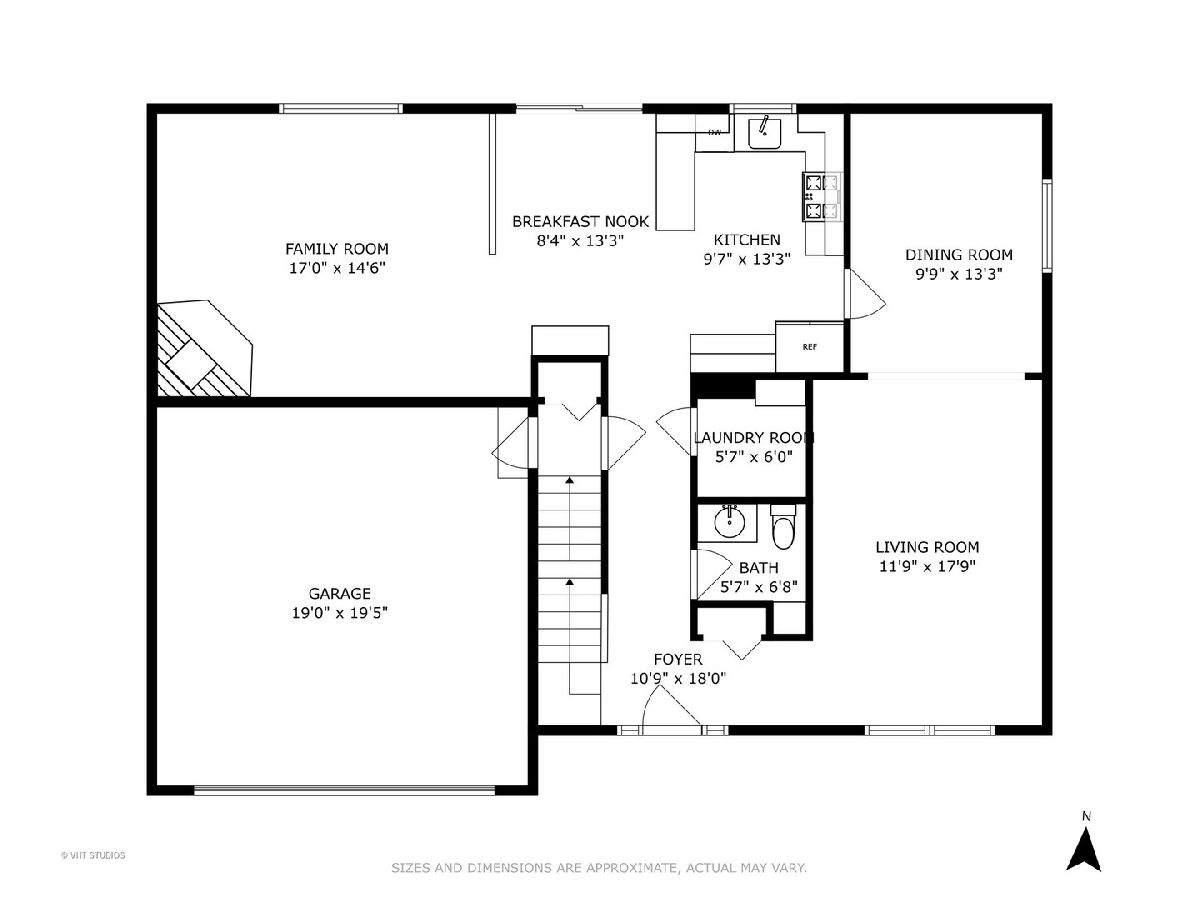
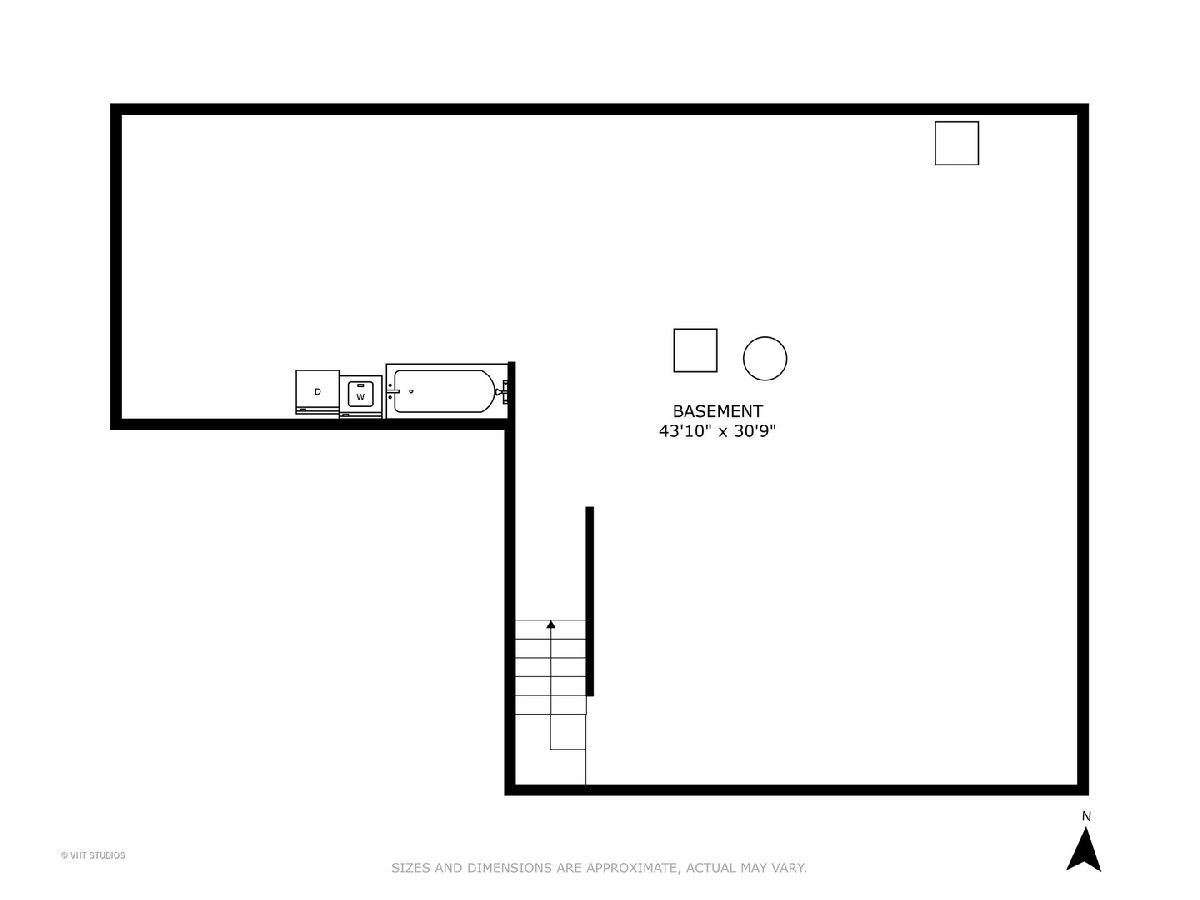
Room Specifics
Total Bedrooms: 4
Bedrooms Above Ground: 4
Bedrooms Below Ground: 0
Dimensions: —
Floor Type: —
Dimensions: —
Floor Type: —
Dimensions: —
Floor Type: —
Full Bathrooms: 3
Bathroom Amenities: —
Bathroom in Basement: 0
Rooms: —
Basement Description: Unfinished
Other Specifics
| 2 | |
| — | |
| Asphalt,Side Drive | |
| — | |
| — | |
| 95 X 110 | |
| — | |
| — | |
| — | |
| — | |
| Not in DB | |
| — | |
| — | |
| — | |
| — |
Tax History
| Year | Property Taxes |
|---|---|
| 2024 | $6,971 |
Contact Agent
Nearby Similar Homes
Nearby Sold Comparables
Contact Agent
Listing Provided By
Baird & Warner







