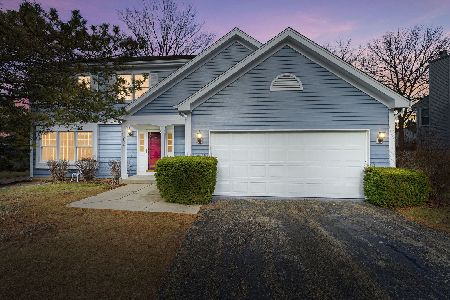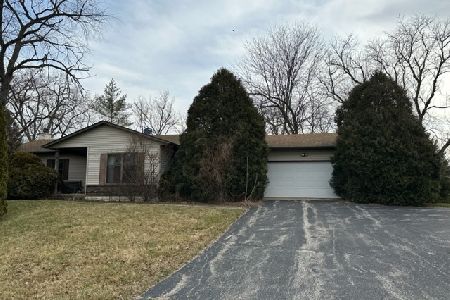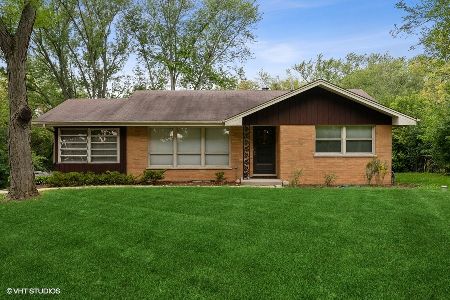27869 Lakeview Circle, Mchenry, Illinois 60051
$327,000
|
Sold
|
|
| Status: | Closed |
| Sqft: | 2,244 |
| Cost/Sqft: | $147 |
| Beds: | 3 |
| Baths: | 3 |
| Year Built: | 1973 |
| Property Taxes: | $5,934 |
| Days On Market: | 2019 |
| Lot Size: | 1,22 |
Description
Your search is over! Enjoy serene country living on 1.22 acres, LOW taxes, unincorporated, 4 car garage!~Wauconda schools~MOVE IN READY HOME!~Store your toys in the NEW $30K 2 car detached garage w/12ft ceiling in the center, high lift garage door, 5" concrete w/ rebar/wire mesh reinforcement and 100 amp service to garage w/ sub panel~Inside the home new wood laminate flooring, designer paint colors throughout, updated lighting, custom rails & spindles ~updates within the last 4 yrs include roof, siding, sun room, windows, furnace, water heater, corian ktchn counters, updated baths~Sought after white eat in kitchen w/ plenty of counter space~ Spacious family room w/ brick fireplace~You will LOVE the beautiful yard views from the sun room! Large outdoor patio is great for Summer BBQs~Fenced yard~ Partial basement has access to deep crawl space for storage~Gorgeous home!
Property Specifics
| Single Family | |
| — | |
| Quad Level | |
| 1973 | |
| Partial | |
| QUAD-LEVEL | |
| No | |
| 1.22 |
| Lake | |
| Lakeview Woodlands | |
| 0 / Not Applicable | |
| None | |
| Private Well | |
| Septic-Private | |
| 10781997 | |
| 09282020040000 |
Nearby Schools
| NAME: | DISTRICT: | DISTANCE: | |
|---|---|---|---|
|
Grade School
Robert Crown Elementary School |
118 | — | |
|
Middle School
Matthews Middle School |
118 | Not in DB | |
|
High School
Wauconda Comm High School |
118 | Not in DB | |
Property History
| DATE: | EVENT: | PRICE: | SOURCE: |
|---|---|---|---|
| 1 Sep, 2020 | Sold | $327,000 | MRED MLS |
| 19 Jul, 2020 | Under contract | $329,900 | MRED MLS |
| 14 Jul, 2020 | Listed for sale | $329,900 | MRED MLS |
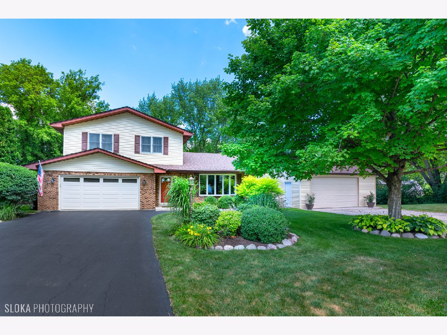
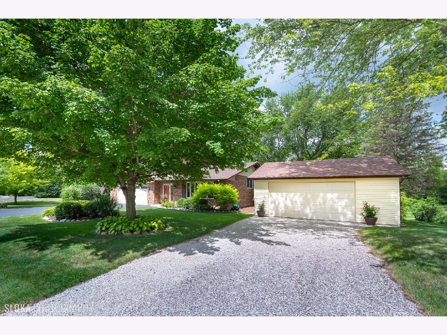
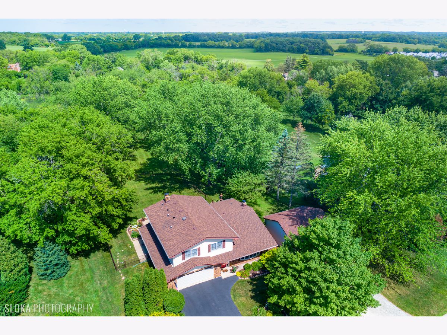
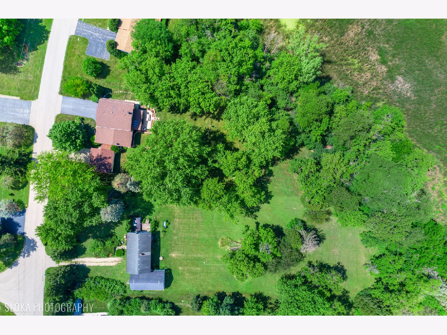
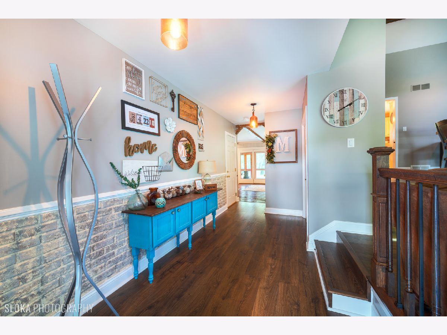
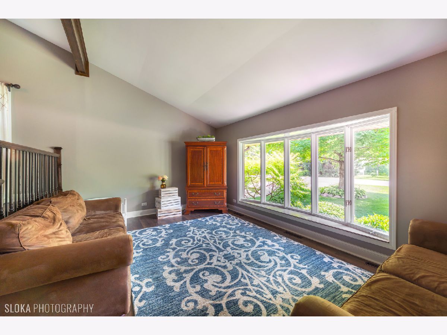
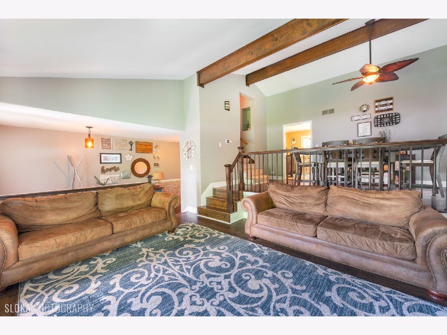
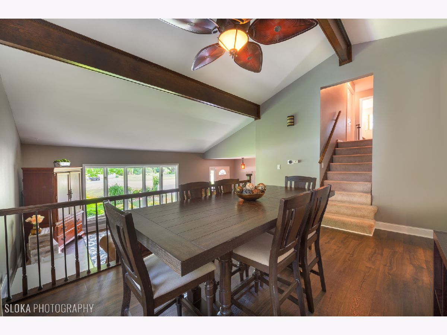
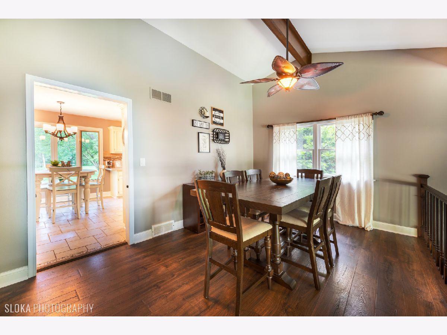
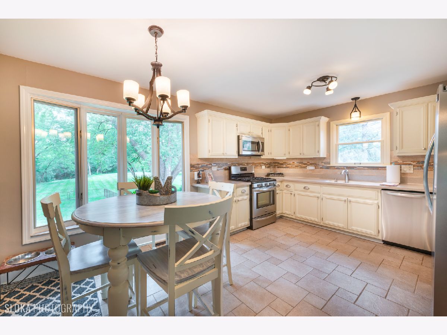
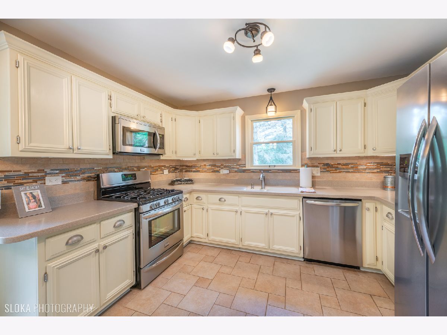
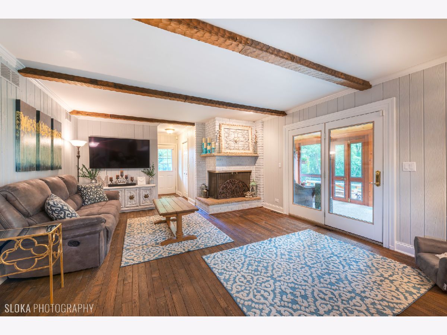
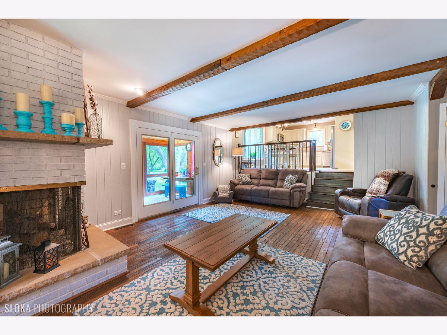
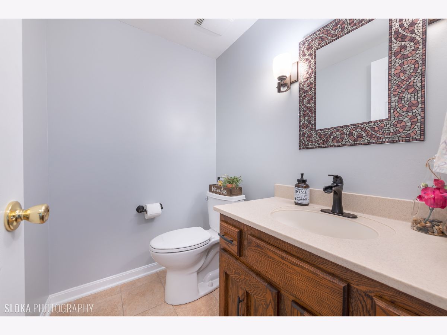
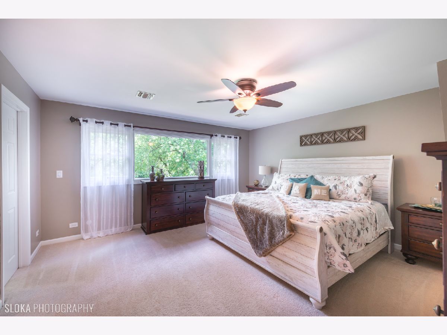
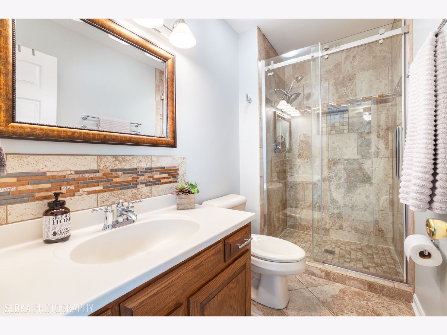
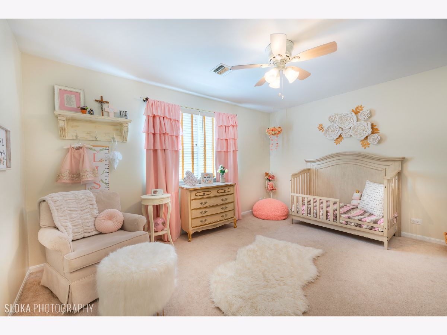
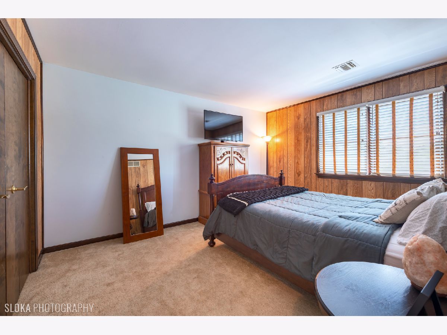
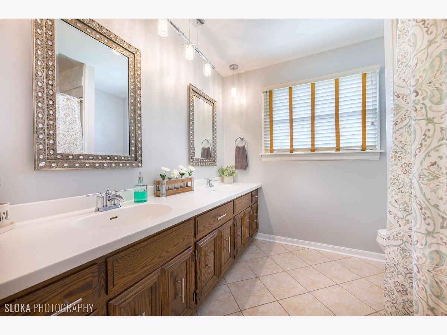
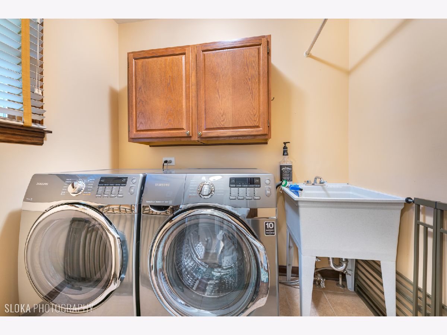
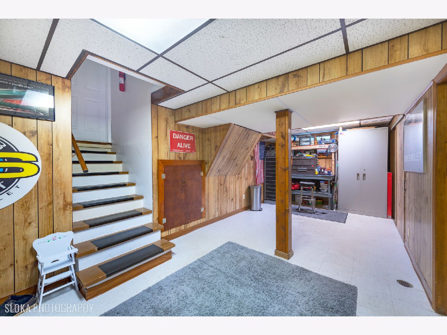
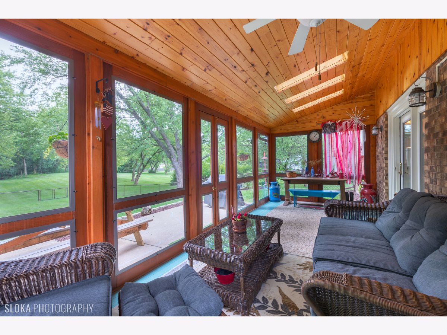
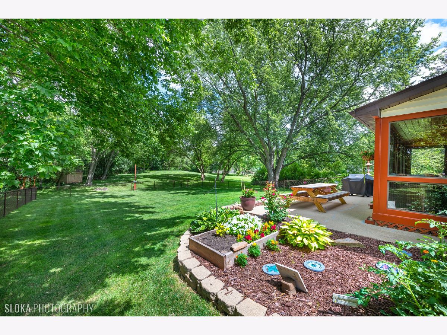
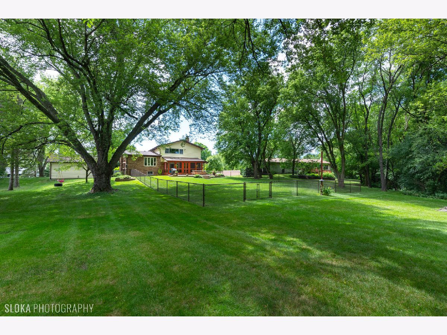
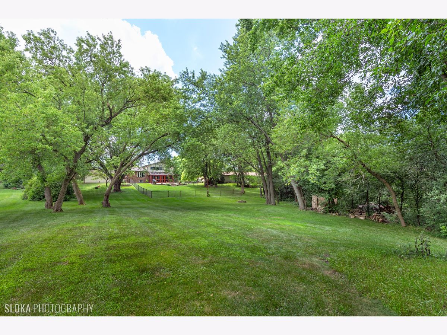
Room Specifics
Total Bedrooms: 3
Bedrooms Above Ground: 3
Bedrooms Below Ground: 0
Dimensions: —
Floor Type: Carpet
Dimensions: —
Floor Type: Carpet
Full Bathrooms: 3
Bathroom Amenities: —
Bathroom in Basement: 0
Rooms: Foyer,Recreation Room,Sun Room
Basement Description: Finished
Other Specifics
| 4 | |
| Concrete Perimeter | |
| Asphalt | |
| Patio | |
| Wetlands adjacent | |
| 130X402X130X428 | |
| — | |
| Full | |
| Vaulted/Cathedral Ceilings, Wood Laminate Floors, First Floor Laundry | |
| Range, Microwave, Dishwasher, Refrigerator, Washer, Dryer, Disposal | |
| Not in DB | |
| — | |
| — | |
| — | |
| Wood Burning, Gas Starter |
Tax History
| Year | Property Taxes |
|---|---|
| 2020 | $5,934 |
Contact Agent
Nearby Sold Comparables
Contact Agent
Listing Provided By
Berkshire Hathaway HomeServices Starck Real Estate

