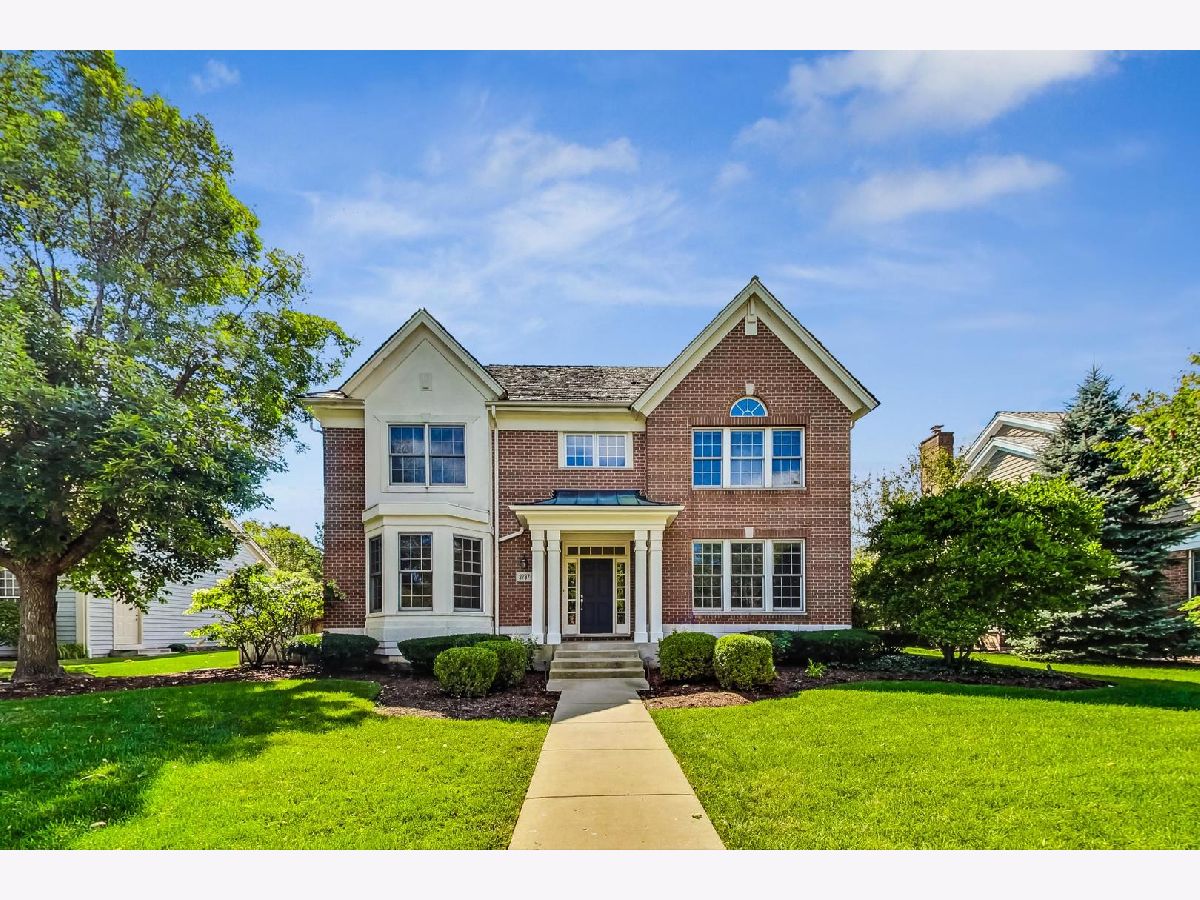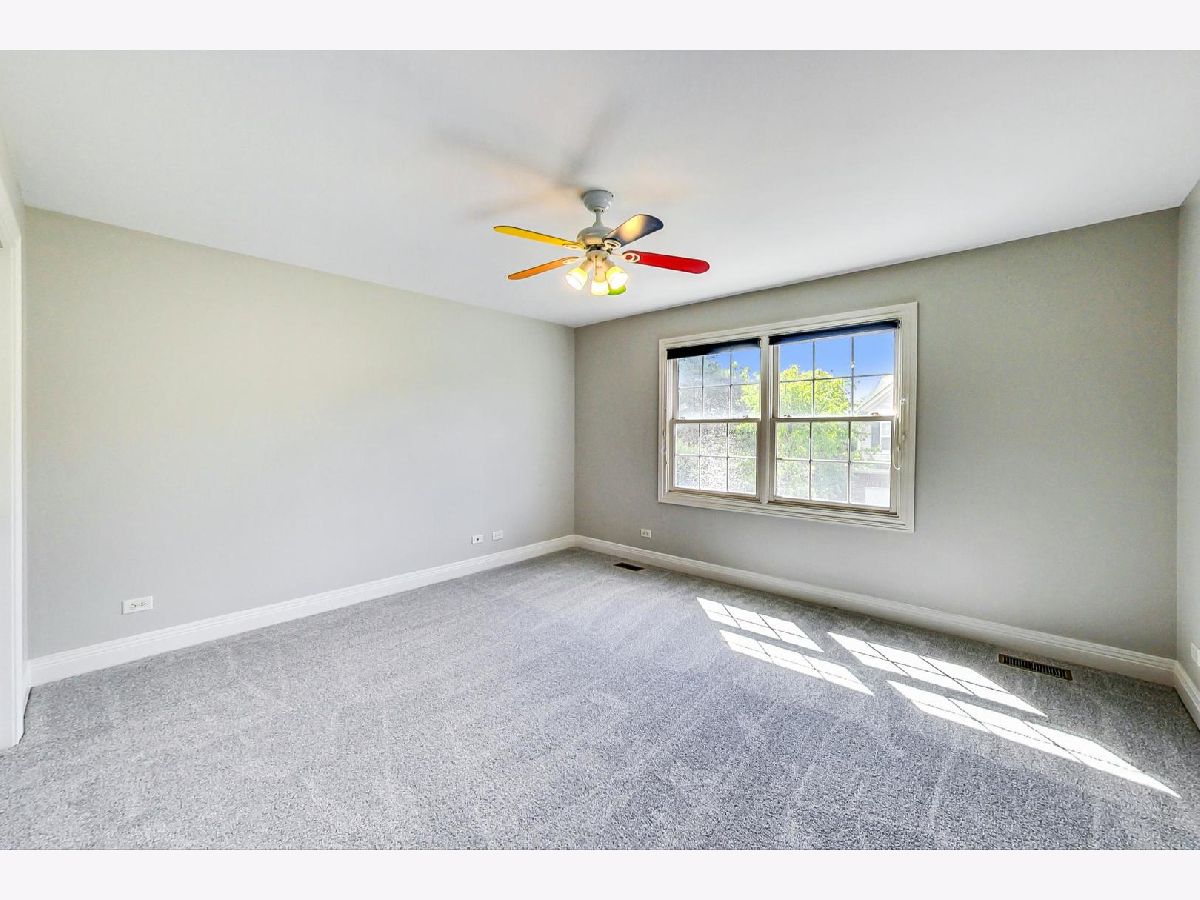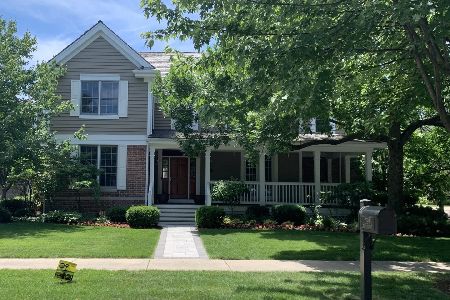2787 Independence Avenue, Glenview, Illinois 60026
$1,450,000
|
Sold
|
|
| Status: | Closed |
| Sqft: | 4,666 |
| Cost/Sqft: | $321 |
| Beds: | 5 |
| Baths: | 5 |
| Year Built: | 2000 |
| Property Taxes: | $25,384 |
| Days On Market: | 500 |
| Lot Size: | 0,00 |
Description
Experience the pinnacle of luxury living in the prestigious Southgate neighborhood of The Glen with this stunning all-brick residence. With its captivating design and perfect blend of everyday comfort and elegant entertainment spaces, this home offers an unrivaled level of sophistication. Step into the inviting two-story foyer and be welcomed by refinished gleaming hardwood floors with fresh neutral paint throughout. The formal living and dining rooms provide an ideal setting for hosting, making it easy to create lasting memories. The cooks' eat-in kitchen is a dream, featuring high-end appliances, a center island, a double oven, and a convenient butler's pantry. Adjacent is the spacious, sunlit family room with a cozy fireplace and direct access to the patio, allowing for seamless indoor-outdoor living. The main level also includes a private office with custom built-ins, a mudroom, and a half bath for added convenience. Upstairs, you'll find a luxurious primary suite a true retreat, featuring tray ceilings, walk-in closets with organization systems, a spa-like bath with a soaking tub, and a separate shower. Four additional spacious bedrooms, including one ensuite with a full bath, and a laundry room complete the upper level. The lower level provides 2,224 square feet of entertainment space, including a large rec room, a 6th bedroom or exercise room, a full bath, and abundant storage. Outdoors, enjoy the tranquil and private fenced-in backyard with a patio, ideal for relaxing and taking in the beauty of the serene surroundings. Perfectly situated near The Glen Town Center, you'll have easy access to dining, shopping, and entertainment, with parks and the Metra train station just moments away. Don't miss the chance to call this magnificent home your own, where luxury, comfort, and style come together seamlessly.
Property Specifics
| Single Family | |
| — | |
| — | |
| 2000 | |
| — | |
| — | |
| No | |
| — |
| Cook | |
| Southgate On The Glen | |
| 80 / Monthly | |
| — | |
| — | |
| — | |
| 12155721 | |
| 04341150080000 |
Nearby Schools
| NAME: | DISTRICT: | DISTANCE: | |
|---|---|---|---|
|
Grade School
Westbrook Elementary School |
34 | — | |
|
Middle School
Attea Middle School |
34 | Not in DB | |
|
High School
Glenbrook South High School |
225 | Not in DB | |
|
Alternate Elementary School
Glen Grove Elementary School |
— | Not in DB | |
Property History
| DATE: | EVENT: | PRICE: | SOURCE: |
|---|---|---|---|
| 27 Feb, 2018 | Listed for sale | $0 | MRED MLS |
| 4 Mar, 2019 | Listed for sale | $0 | MRED MLS |
| 1 Nov, 2024 | Sold | $1,450,000 | MRED MLS |
| 5 Oct, 2024 | Under contract | $1,499,000 | MRED MLS |
| 5 Sep, 2024 | Listed for sale | $1,499,000 | MRED MLS |


































Room Specifics
Total Bedrooms: 6
Bedrooms Above Ground: 5
Bedrooms Below Ground: 1
Dimensions: —
Floor Type: —
Dimensions: —
Floor Type: —
Dimensions: —
Floor Type: —
Dimensions: —
Floor Type: —
Dimensions: —
Floor Type: —
Full Bathrooms: 5
Bathroom Amenities: Whirlpool,Separate Shower,Double Sink
Bathroom in Basement: 1
Rooms: —
Basement Description: Finished
Other Specifics
| 2 | |
| — | |
| — | |
| — | |
| — | |
| 80X125 | |
| — | |
| — | |
| — | |
| — | |
| Not in DB | |
| — | |
| — | |
| — | |
| — |
Tax History
| Year | Property Taxes |
|---|---|
| 2024 | $25,384 |
Contact Agent
Nearby Similar Homes
Nearby Sold Comparables
Contact Agent
Listing Provided By
@properties Christie's International Real Estate




