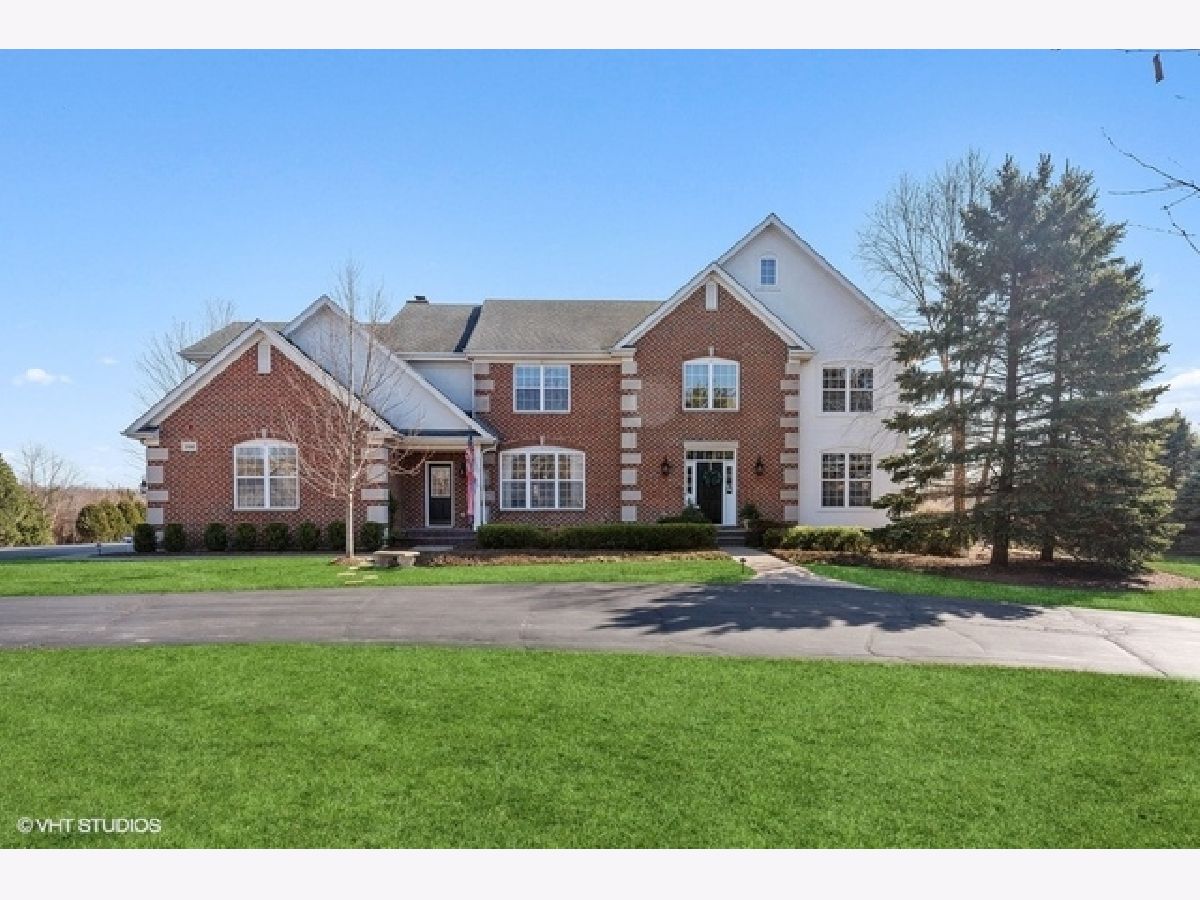27887 Savannah Trail, Lake Barrington, Illinois 60010
$705,000
|
Sold
|
|
| Status: | Closed |
| Sqft: | 4,850 |
| Cost/Sqft: | $144 |
| Beds: | 6 |
| Baths: | 5 |
| Year Built: | 2001 |
| Property Taxes: | $18,011 |
| Days On Market: | 1767 |
| Lot Size: | 2,22 |
Description
Stunning home with ideal floorplan on interior lot backing up to natural wetlands that can never be built on! This home will check all of your boxes both inside and out! You'll love the curb appeal as you drive up on the circular driveway with beautiful landscaping and architectural interest. The entire home is flooded with natural light through whole walls of windows! Enter the two-story foyer and enjoy views back to the 2-story family room and renovated kitchen (2019) across the back of the home. The chef's kitchen has literally miles of quartz counters, a huge island which will easily seat 5, Commercial size stainless refrigerator and freezer, 42" maple cabinets, subway tile backsplash, new light fixtures, 5-burner gas cooktop, double ovens and a double pantry closet to hold all of your secret ingredients. Parties will flow out from the kitchen and family room to the large Trex deck, down to the brick paver patio off the walkout basement and out to s'mores cooking on the firepit! The private, level yard gives the kids plenty of space to run to their hearts content. Set up a soccer field or a volleyball net! Picture children running and catching fireflies on summer evenings. The first floor office is private and the ideal place to work remote. 2 additional bedrooms in the walkout basement provide additional spaces for an office or e-learning space or simply a quiet retreat for overnight guests. Be careful the finished walkout with custom bar, large bath, & 2nd family room is so nice guests might not ever want to leave! Upstairs you will find 4 large bedrooms with HUGE closets and 3 full baths. You'll never have to worry about morning traffic jams again. The master retreat has a volume tray ceiling, large walk-in closet and a fabulous bath with double vanity, soaking tub, large shower and separate water closet. The large mudroom with separate service door is the ideal place for kids to come in and drop back packs and muddy shoes before coming into the main home. Newer carpet (2019), newer wide baseboards (2017), custom wainscoting, invisible fence, reverse osmosis, 2 separate HVAC systems (2016), 2-50 gallon water heaters (2014). Minutes to either the Barrington or Fox River Grove Metra stations. Great shopping/dining, minutes to Good Shepherd hospital (for all the doctors and nurses: isn't a 2 minute commute enticing?) Award-winning Barrington, District 220, schools! Lake Barrington has so many trails with access for walking, biking, cross country skiing, etc. Welcome home!
Property Specifics
| Single Family | |
| — | |
| Traditional | |
| 2001 | |
| Full,Walkout | |
| — | |
| No | |
| 2.22 |
| Lake | |
| Savannah | |
| 525 / Annual | |
| Other | |
| Private Well | |
| Septic-Private | |
| 11029173 | |
| 13221030030000 |
Nearby Schools
| NAME: | DISTRICT: | DISTANCE: | |
|---|---|---|---|
|
Grade School
Countryside Elementary School |
220 | — | |
|
Middle School
Barrington Middle School-station |
220 | Not in DB | |
|
High School
Barrington High School |
220 | Not in DB | |
Property History
| DATE: | EVENT: | PRICE: | SOURCE: |
|---|---|---|---|
| 27 May, 2021 | Sold | $705,000 | MRED MLS |
| 13 Apr, 2021 | Under contract | $699,000 | MRED MLS |
| 22 Mar, 2021 | Listed for sale | $699,000 | MRED MLS |

































Room Specifics
Total Bedrooms: 6
Bedrooms Above Ground: 6
Bedrooms Below Ground: 0
Dimensions: —
Floor Type: Carpet
Dimensions: —
Floor Type: Carpet
Dimensions: —
Floor Type: Carpet
Dimensions: —
Floor Type: —
Dimensions: —
Floor Type: —
Full Bathrooms: 5
Bathroom Amenities: Separate Shower,Double Sink,Soaking Tub
Bathroom in Basement: 1
Rooms: Bedroom 5,Bedroom 6,Office,Recreation Room,Breakfast Room,Foyer,Walk In Closet,Utility Room-Lower Level
Basement Description: Finished,Exterior Access
Other Specifics
| 3 | |
| Concrete Perimeter | |
| Asphalt,Circular | |
| Deck, Brick Paver Patio, Storms/Screens, Fire Pit, Invisible Fence | |
| Landscaped,Mature Trees | |
| 101X370X260X376X154 | |
| Full,Unfinished | |
| Full | |
| Vaulted/Cathedral Ceilings, Bar-Wet, Hardwood Floors, In-Law Arrangement, First Floor Laundry, Walk-In Closet(s) | |
| Double Oven, Microwave, Dishwasher, Refrigerator, Bar Fridge, Washer, Dryer, Cooktop, Built-In Oven, Water Purifier Owned, Water Softener Owned, Other | |
| Not in DB | |
| Street Paved | |
| — | |
| — | |
| Wood Burning, Attached Fireplace Doors/Screen, Gas Starter |
Tax History
| Year | Property Taxes |
|---|---|
| 2021 | $18,011 |
Contact Agent
Nearby Similar Homes
Nearby Sold Comparables
Contact Agent
Listing Provided By
@properties







