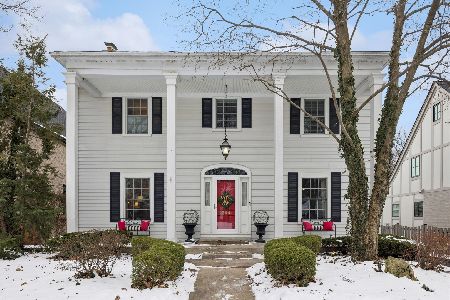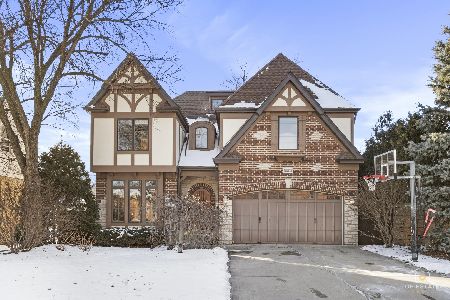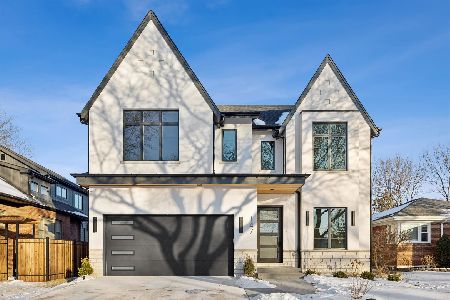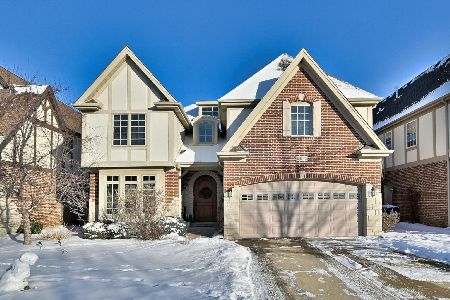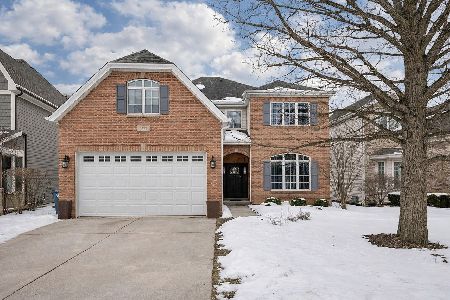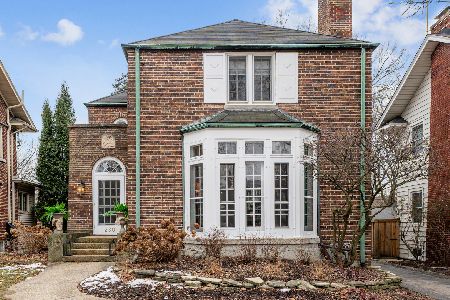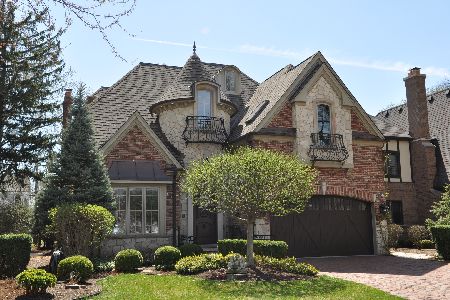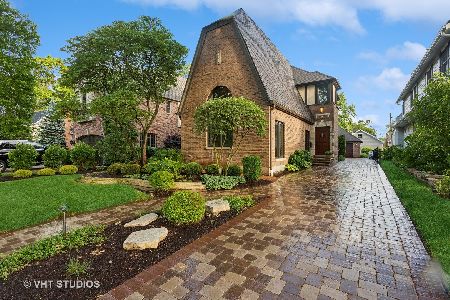279 Claremont Street, Elmhurst, Illinois 60126
$1,105,000
|
Sold
|
|
| Status: | Closed |
| Sqft: | 4,016 |
| Cost/Sqft: | $298 |
| Beds: | 5 |
| Baths: | 6 |
| Year Built: | 2001 |
| Property Taxes: | $23,162 |
| Days On Market: | 3537 |
| Lot Size: | 0,29 |
Description
Stunning brick & stone Classic home on one of Elmhurst's finest streets. This stunner features exquisite finishes throughout. Custom white oversized millwork. With a total of 7 bedrooms and 5 1/2 baths the home boasts nearly 6,000 square feet of finished living space. Enter thru a Solid Mahagony front entry door into 2 story foyer leading to formal lr& dr. Highquality workmanship with 8' solid cherry doors thru out 1st & 2nd level along w/beautiful custom closets. The heart of the home features custom Amish kitchen cabinetry with a large eating/gathering area leading to the Family room w/stone FP & bay window. This is a delightful place to relax. En suite 1st fl bedroom can be used as an den or in law arrangement. The Master Suite offers a large separate sitting area, luxurious spa like bath, separate dressing area & enormous closet. 2 br's w/jack n jill bath. Br w/prvt bath. Finished LL w/bar & 2 br's & a full bath & partially heated floor make this the perfect retreat. 3 car gara
Property Specifics
| Single Family | |
| — | |
| Traditional | |
| 2001 | |
| Full | |
| — | |
| No | |
| 0.29 |
| Du Page | |
| — | |
| 0 / Not Applicable | |
| None | |
| Lake Michigan | |
| Public Sewer | |
| 09244646 | |
| 0602401023 |
Nearby Schools
| NAME: | DISTRICT: | DISTANCE: | |
|---|---|---|---|
|
Grade School
Hawthorne Elementary School |
205 | — | |
|
Middle School
Sandburg Middle School |
205 | Not in DB | |
|
High School
York Community High School |
205 | Not in DB | |
Property History
| DATE: | EVENT: | PRICE: | SOURCE: |
|---|---|---|---|
| 3 Nov, 2016 | Sold | $1,105,000 | MRED MLS |
| 14 Sep, 2016 | Under contract | $1,195,000 | MRED MLS |
| 2 Jun, 2016 | Listed for sale | $1,195,000 | MRED MLS |
Room Specifics
Total Bedrooms: 7
Bedrooms Above Ground: 5
Bedrooms Below Ground: 2
Dimensions: —
Floor Type: Hardwood
Dimensions: —
Floor Type: Hardwood
Dimensions: —
Floor Type: Hardwood
Dimensions: —
Floor Type: —
Dimensions: —
Floor Type: —
Dimensions: —
Floor Type: —
Full Bathrooms: 6
Bathroom Amenities: Whirlpool,Separate Shower,Double Sink
Bathroom in Basement: 1
Rooms: Bedroom 5,Bedroom 6,Bedroom 7,Breakfast Room,Eating Area,Foyer,Recreation Room,Sitting Room,Utility Room-Lower Level,Walk In Closet
Basement Description: Finished
Other Specifics
| 3 | |
| — | |
| Concrete | |
| Patio, Storms/Screens | |
| — | |
| 60 X 200 | |
| — | |
| Full | |
| Vaulted/Cathedral Ceilings, Bar-Wet, Hardwood Floors, Heated Floors, First Floor Bedroom, First Floor Laundry | |
| Double Oven, Microwave, Dishwasher, Refrigerator | |
| Not in DB | |
| Sidewalks, Street Lights, Street Paved | |
| — | |
| — | |
| Wood Burning |
Tax History
| Year | Property Taxes |
|---|---|
| 2016 | $23,162 |
Contact Agent
Nearby Similar Homes
Nearby Sold Comparables
Contact Agent
Listing Provided By
@properties

