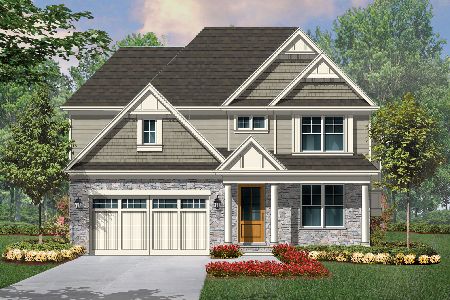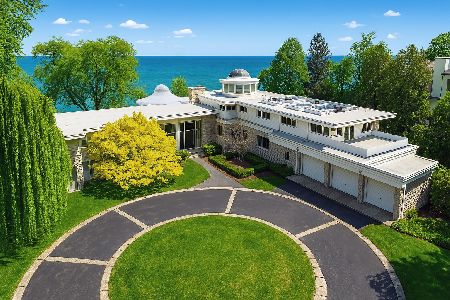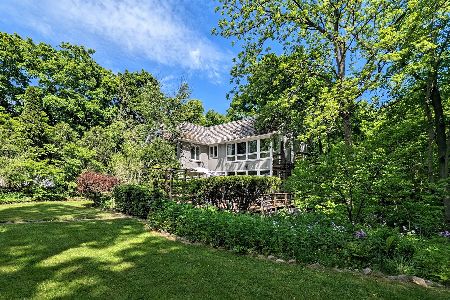279 Moraine Road, Highland Park, Illinois 60035
$1,450,000
|
Sold
|
|
| Status: | Closed |
| Sqft: | 7,236 |
| Cost/Sqft: | $207 |
| Beds: | 5 |
| Baths: | 7 |
| Year Built: | 1939 |
| Property Taxes: | $41,792 |
| Days On Market: | 3250 |
| Lot Size: | 0,67 |
Description
Meticulously restored to its original grandeur, this 3 story estate on 3/4 of an acre offers 5 bedrooms and 5.2 baths one block from the lake. This home features a gracious foyer w/ grand staircase, private 1st floor office, walkout basement, and beautiful in ground pool. Updated kitchen w/ eating area and high end SS appliances opens to large FR w/ built ins, walls of windows, and access to patio, balcony, and pool area. Elegant formal DR and two 1st floor powder rooms complete the main level. Enormous master suite w/ separate sitting room/library plus an oversized closet converted from a bedroom. Lux master bath/spa and private balcony overlooking lush grounds and pool. Three additional 2nd floor bedrooms, two additional bathrooms and a laundry room. Third level features enormous bedroom and bathroom and a large storage area. LL with laundry center, workout room, family room/office and walk out to pool. 3 car heated garage. Walk to town, dog beach park, lake, train, and schools
Property Specifics
| Single Family | |
| — | |
| Traditional | |
| 1939 | |
| Full | |
| — | |
| No | |
| 0.67 |
| Lake | |
| — | |
| 0 / Not Applicable | |
| None | |
| Lake Michigan,Public | |
| Public Sewer | |
| 09525114 | |
| 16143090320000 |
Nearby Schools
| NAME: | DISTRICT: | DISTANCE: | |
|---|---|---|---|
|
Grade School
Indian Trail Elementary School |
112 | — | |
|
Middle School
Elm Place School |
112 | Not in DB | |
|
High School
Highland Park High School |
113 | Not in DB | |
Property History
| DATE: | EVENT: | PRICE: | SOURCE: |
|---|---|---|---|
| 12 Mar, 2018 | Sold | $1,450,000 | MRED MLS |
| 2 Nov, 2017 | Under contract | $1,499,999 | MRED MLS |
| — | Last price change | $1,599,999 | MRED MLS |
| 8 Mar, 2017 | Listed for sale | $1,749,000 | MRED MLS |
Room Specifics
Total Bedrooms: 5
Bedrooms Above Ground: 5
Bedrooms Below Ground: 0
Dimensions: —
Floor Type: Carpet
Dimensions: —
Floor Type: —
Dimensions: —
Floor Type: Carpet
Dimensions: —
Floor Type: —
Full Bathrooms: 7
Bathroom Amenities: Whirlpool,Separate Shower,Steam Shower,European Shower,Full Body Spray Shower
Bathroom in Basement: 1
Rooms: Bedroom 5,Breakfast Room,Foyer,Library,Media Room,Mud Room,Office,Recreation Room,Sitting Room,Storage,Walk In Closet
Basement Description: Exterior Access
Other Specifics
| 3.1 | |
| Concrete Perimeter | |
| — | |
| Deck, Roof Deck, In Ground Pool | |
| Fenced Yard | |
| 135X169X154X246 | |
| — | |
| Full | |
| Bar-Dry, Hardwood Floors, Second Floor Laundry | |
| Double Oven, Microwave, Dishwasher, Refrigerator, High End Refrigerator, Bar Fridge, Freezer, Washer, Dryer, Disposal | |
| Not in DB | |
| Pool | |
| — | |
| — | |
| Wood Burning |
Tax History
| Year | Property Taxes |
|---|---|
| 2018 | $41,792 |
Contact Agent
Nearby Similar Homes
Nearby Sold Comparables
Contact Agent
Listing Provided By
Baird & Warner






