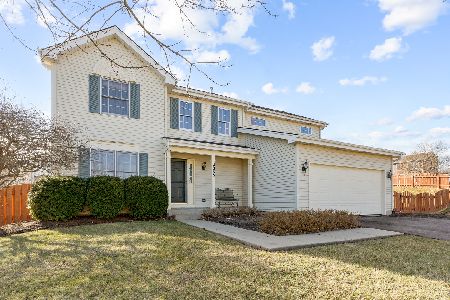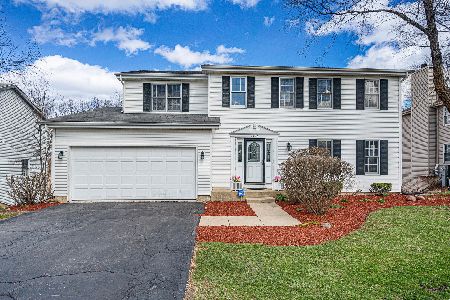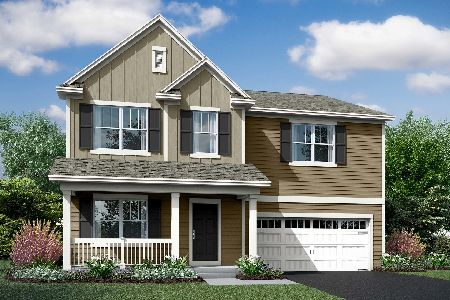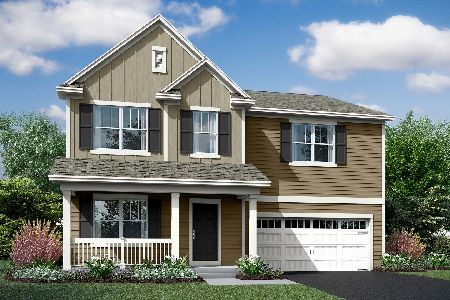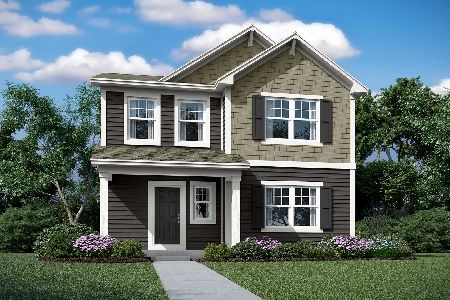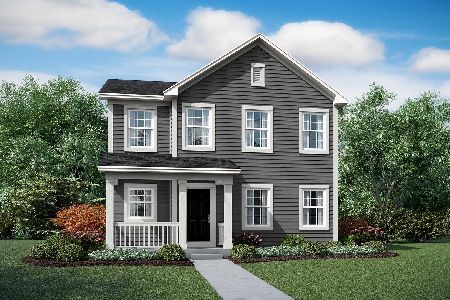2790 Colonial Drive, Elgin, Illinois 60124
$298,000
|
Sold
|
|
| Status: | Closed |
| Sqft: | 3,316 |
| Cost/Sqft: | $92 |
| Beds: | 5 |
| Baths: | 4 |
| Year Built: | 1994 |
| Property Taxes: | $9,185 |
| Days On Market: | 3055 |
| Lot Size: | 0,00 |
Description
Fantastic 5 bedroom home that has it all, in a great location in the Randall Ridge neighborhood. Gorgeous ivy covered garage & entrance leads to stunning 2 story foyer. Updated throughout the entire home. Open first floor layout. Hardwood floors on the first floor. Kitchen featuring a large breakfast bar & stainless steel appliances. Large family room with a fireplace has french doors that lead to the top level of an awesome 2 story deck that overlooks the lower deck and built in pool. Private setting backs up to a beautiful nature preserve. Huge master bedroom with master bath & walk-in closet. Large 2nd, 3rd & 4th bedrooms. Finished walkout basement with full bathroom & 5th bedroom. Walkout basement leads to lower level deck custom built around swimming pool. Pool lovers dream! Professionally landscaped with a large shed in back. Welcome Home!
Property Specifics
| Single Family | |
| — | |
| — | |
| 1994 | |
| Walkout | |
| — | |
| No | |
| — |
| Kane | |
| Randall Ridge | |
| 0 / Not Applicable | |
| None | |
| Public | |
| Public Sewer | |
| 09749071 | |
| 0617256011 |
Nearby Schools
| NAME: | DISTRICT: | DISTANCE: | |
|---|---|---|---|
|
Grade School
Country Trails Elementary School |
301 | — | |
|
Middle School
Prairie Knolls Middle School |
301 | Not in DB | |
|
High School
Central High School |
301 | Not in DB | |
Property History
| DATE: | EVENT: | PRICE: | SOURCE: |
|---|---|---|---|
| 26 Jan, 2018 | Sold | $298,000 | MRED MLS |
| 17 Oct, 2017 | Under contract | $304,900 | MRED MLS |
| 13 Sep, 2017 | Listed for sale | $304,900 | MRED MLS |
Room Specifics
Total Bedrooms: 5
Bedrooms Above Ground: 5
Bedrooms Below Ground: 0
Dimensions: —
Floor Type: Hardwood
Dimensions: —
Floor Type: Carpet
Dimensions: —
Floor Type: Hardwood
Dimensions: —
Floor Type: —
Full Bathrooms: 4
Bathroom Amenities: Separate Shower,Double Sink,Garden Tub
Bathroom in Basement: 1
Rooms: Bedroom 5,Eating Area,Recreation Room,Kitchen
Basement Description: Finished,Exterior Access
Other Specifics
| 2.5 | |
| Concrete Perimeter | |
| Asphalt | |
| Deck, Patio, Above Ground Pool, Storms/Screens | |
| Nature Preserve Adjacent,Landscaped,Pond(s),Water View,Wooded | |
| 75 X 135 | |
| Unfinished | |
| Full | |
| Hardwood Floors, In-Law Arrangement, First Floor Laundry | |
| Range, Microwave, Dishwasher, Refrigerator, Washer, Dryer, Disposal, Stainless Steel Appliance(s) | |
| Not in DB | |
| Sidewalks, Street Lights, Street Paved | |
| — | |
| — | |
| Wood Burning, Gas Starter |
Tax History
| Year | Property Taxes |
|---|---|
| 2018 | $9,185 |
Contact Agent
Nearby Similar Homes
Nearby Sold Comparables
Contact Agent
Listing Provided By
Century 21 Roberts & Andrews


