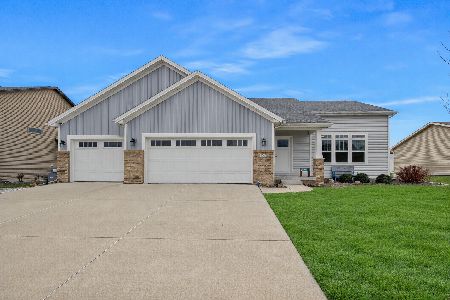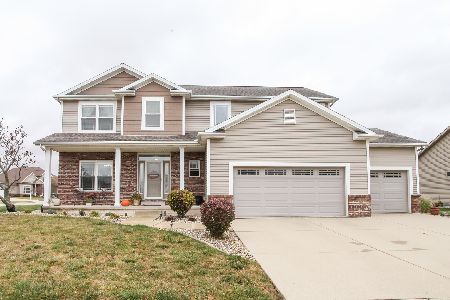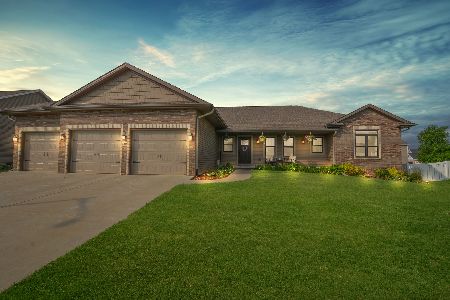2790 Sedona Drive, Normal, Illinois 61761
$327,000
|
Sold
|
|
| Status: | Closed |
| Sqft: | 2,536 |
| Cost/Sqft: | $134 |
| Beds: | 5 |
| Baths: | 4 |
| Year Built: | 2009 |
| Property Taxes: | $6,553 |
| Days On Market: | 4649 |
| Lot Size: | 0,00 |
Description
this fabulous home boast an open floor plan, knockdown texture on walls and ceiling,beautiful dark cabinets with pulls in the kitchen and bathrm which features a wave bowl sink, all SS appl stays, granite countertop, backsplash, large island w bar, 8 ft sliding door with door header box, dining room features a trey ceiling with crown moulding, chair rail w boxes, large MBR with large walk in closet w dbl rack n shoe rack, trey ceiling w crown n rope light,mstr bath feat whirlpool,tile shower w dual shwr hd
Property Specifics
| Single Family | |
| — | |
| Traditional | |
| 2009 | |
| Full | |
| — | |
| No | |
| — |
| Mc Lean | |
| North Bridge | |
| 100 / Annual | |
| — | |
| Public | |
| Public Sewer | |
| 10241508 | |
| 1411202005 |
Nearby Schools
| NAME: | DISTRICT: | DISTANCE: | |
|---|---|---|---|
|
Grade School
Hudson Elementary |
5 | — | |
|
Middle School
Kingsley Jr High |
5 | Not in DB | |
|
High School
Normal Community West High Schoo |
5 | Not in DB | |
Property History
| DATE: | EVENT: | PRICE: | SOURCE: |
|---|---|---|---|
| 16 Jul, 2013 | Sold | $327,000 | MRED MLS |
| 17 May, 2013 | Under contract | $339,000 | MRED MLS |
| 30 Apr, 2013 | Listed for sale | $339,000 | MRED MLS |
| 25 Feb, 2025 | Sold | $421,250 | MRED MLS |
| 24 Jan, 2025 | Under contract | $425,000 | MRED MLS |
| — | Last price change | $432,500 | MRED MLS |
| 2 Nov, 2024 | Listed for sale | $450,000 | MRED MLS |
Room Specifics
Total Bedrooms: 5
Bedrooms Above Ground: 5
Bedrooms Below Ground: 0
Dimensions: —
Floor Type: Carpet
Dimensions: —
Floor Type: —
Dimensions: —
Floor Type: Carpet
Dimensions: —
Floor Type: —
Full Bathrooms: 4
Bathroom Amenities: Whirlpool
Bathroom in Basement: 1
Rooms: Other Room,Foyer
Basement Description: Finished
Other Specifics
| 3 | |
| — | |
| — | |
| Patio, Porch | |
| — | |
| 110 X 120 | |
| — | |
| Full | |
| Vaulted/Cathedral Ceilings, Walk-In Closet(s) | |
| Dishwasher, Refrigerator, Range, Washer, Dryer, Microwave | |
| Not in DB | |
| — | |
| — | |
| — | |
| Gas Log, Attached Fireplace Doors/Screen |
Tax History
| Year | Property Taxes |
|---|---|
| 2013 | $6,553 |
| 2025 | $8,666 |
Contact Agent
Nearby Similar Homes
Nearby Sold Comparables
Contact Agent
Listing Provided By
Coldwell Banker The Real Estate Group








