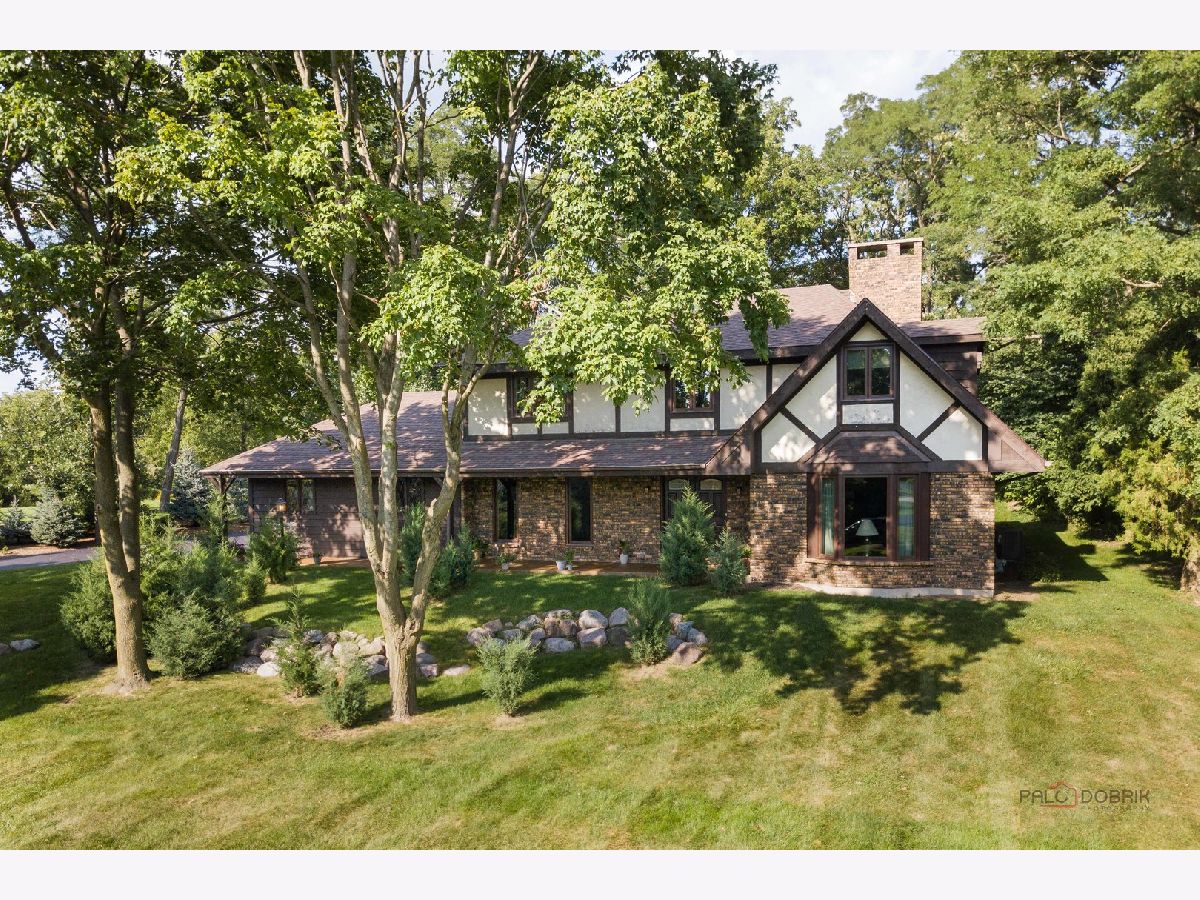27941 Lakeview Drive, Lake Barrington, Illinois 60084
$548,000
|
Sold
|
|
| Status: | Closed |
| Sqft: | 3,104 |
| Cost/Sqft: | $187 |
| Beds: | 4 |
| Baths: | 3 |
| Year Built: | 1976 |
| Property Taxes: | $11,422 |
| Days On Market: | 428 |
| Lot Size: | 1,03 |
Description
Welcome to this beautifully designed 4 bedroom, 2.1 bath home that offers both comfort and elegance. As you step inside, you're greeted by a warm and inviting living room featuring a double-sided fireplace, seamlessly connecting to the cozy family room. The family room opens to a delightful screened porch, perfect for enjoying the outdoors. A separate dining room provides an ideal space for formal meals and gatherings. The kitchen is a chef's dream, with an abundance of cabinetry, an island with an eating bar, and an adjacent eating area for casual dining. A laundry room and half bath complete the main level for added convenience. Upstairs, retreat to the master bedroom, which boasts a walk-in closet, two additional closets, and an ensuite featuring a relaxing soaking tub. Three roomy bedrooms and a full bath complete the second level. The finished basement is a fantastic space for entertainment, featuring a recreational room with a wet bar, a game room, and an exercise area. This home is perfect for those seeking a blend of comfort, style, and space.
Property Specifics
| Single Family | |
| — | |
| — | |
| 1976 | |
| — | |
| — | |
| No | |
| 1.03 |
| Lake | |
| Lakeland Estates | |
| 350 / Annual | |
| — | |
| — | |
| — | |
| 12188710 | |
| 09353010060000 |
Nearby Schools
| NAME: | DISTRICT: | DISTANCE: | |
|---|---|---|---|
|
Grade School
Robert Crown Elementary School |
118 | — | |
|
Middle School
Matthews Middle School |
118 | Not in DB | |
|
High School
Wauconda Comm High School |
118 | Not in DB | |
Property History
| DATE: | EVENT: | PRICE: | SOURCE: |
|---|---|---|---|
| 16 Jan, 2025 | Sold | $548,000 | MRED MLS |
| 23 Nov, 2024 | Under contract | $579,900 | MRED MLS |
| 15 Oct, 2024 | Listed for sale | $579,900 | MRED MLS |











































Room Specifics
Total Bedrooms: 4
Bedrooms Above Ground: 4
Bedrooms Below Ground: 0
Dimensions: —
Floor Type: —
Dimensions: —
Floor Type: —
Dimensions: —
Floor Type: —
Full Bathrooms: 3
Bathroom Amenities: Double Sink,Soaking Tub
Bathroom in Basement: 0
Rooms: —
Basement Description: —
Other Specifics
| 2 | |
| — | |
| — | |
| — | |
| — | |
| 45076 | |
| — | |
| — | |
| — | |
| — | |
| Not in DB | |
| — | |
| — | |
| — | |
| — |
Tax History
| Year | Property Taxes |
|---|---|
| 2025 | $11,422 |
Contact Agent
Nearby Similar Homes
Nearby Sold Comparables
Contact Agent
Listing Provided By
RE/MAX Top Performers







