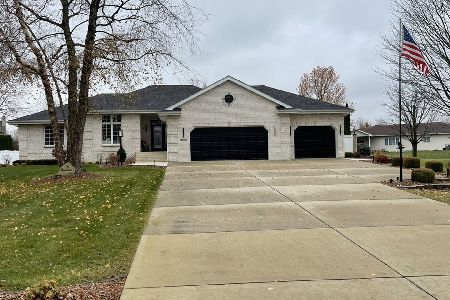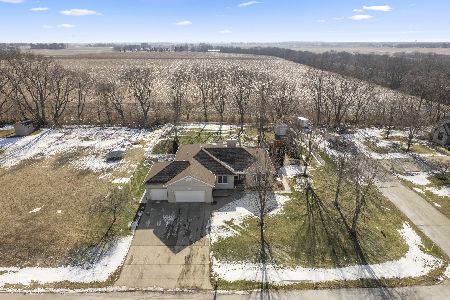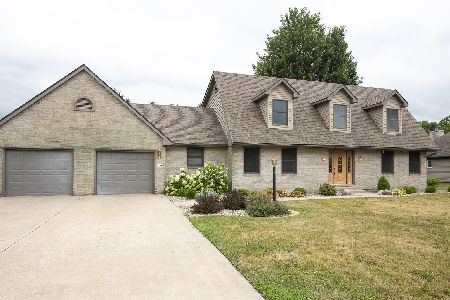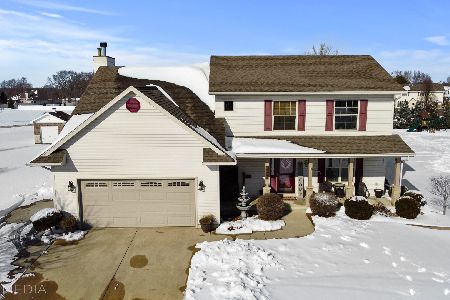2795 Stone Ridge Drive, Kankakee, Illinois 60901
$215,000
|
Sold
|
|
| Status: | Closed |
| Sqft: | 2,958 |
| Cost/Sqft: | $78 |
| Beds: | 4 |
| Baths: | 3 |
| Year Built: | 2004 |
| Property Taxes: | $5,050 |
| Days On Market: | 3863 |
| Lot Size: | 0,00 |
Description
Great Family Home Eat-in Kitchen with amish cabinets, pantry, nice bar, Huge 4 Bedroom home - Large Master BR with Mst Bath & Walk-in Closet - 3 more large bedrooms rooms with Huge Huge closets - Large Living room - Nice size Utility room -Full finished basement ceramic floor - 3.5 car attached garage - Patio with built-in kitchen with granite countertop & Fire Pit
Property Specifics
| Single Family | |
| — | |
| — | |
| 2004 | |
| Full | |
| 2 STORY | |
| No | |
| — |
| Kankakee | |
| River Bend | |
| 0 / Not Applicable | |
| None | |
| Public | |
| Septic-Private | |
| 08990210 | |
| 07082330302200 |
Nearby Schools
| NAME: | DISTRICT: | DISTANCE: | |
|---|---|---|---|
|
Grade School
Bonfield Grade School |
2 | — | |
|
Middle School
Limestone Elementary School |
2 | Not in DB | |
|
High School
Herscher High School |
2 | Not in DB | |
Property History
| DATE: | EVENT: | PRICE: | SOURCE: |
|---|---|---|---|
| 14 Oct, 2015 | Sold | $215,000 | MRED MLS |
| 30 Sep, 2015 | Under contract | $230,000 | MRED MLS |
| — | Last price change | $249,900 | MRED MLS |
| 22 Jul, 2015 | Listed for sale | $260,000 | MRED MLS |
Room Specifics
Total Bedrooms: 4
Bedrooms Above Ground: 4
Bedrooms Below Ground: 0
Dimensions: —
Floor Type: Carpet
Dimensions: —
Floor Type: Carpet
Dimensions: —
Floor Type: Carpet
Full Bathrooms: 3
Bathroom Amenities: Whirlpool,Separate Shower
Bathroom in Basement: 0
Rooms: No additional rooms
Basement Description: Finished
Other Specifics
| 3 | |
| Concrete Perimeter | |
| Concrete | |
| Patio | |
| Landscaped | |
| 110X200X92X41X260 | |
| — | |
| Full | |
| First Floor Laundry | |
| Microwave, Dishwasher | |
| Not in DB | |
| Street Paved | |
| — | |
| — | |
| — |
Tax History
| Year | Property Taxes |
|---|---|
| 2015 | $5,050 |
Contact Agent
Nearby Similar Homes
Nearby Sold Comparables
Contact Agent
Listing Provided By
Rosenboom Realty - B







