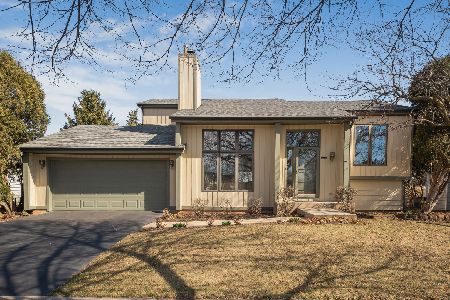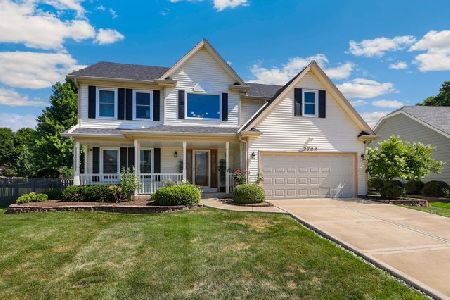2796 Breckenridge Circle, Aurora, Illinois 60504
$401,000
|
Sold
|
|
| Status: | Closed |
| Sqft: | 2,405 |
| Cost/Sqft: | $156 |
| Beds: | 4 |
| Baths: | 3 |
| Year Built: | 1994 |
| Property Taxes: | $9,138 |
| Days On Market: | 1734 |
| Lot Size: | 0,00 |
Description
The one you've been waiting for! Located in convenient Oakhurst, close to many restaurants, groceries, neighborhood pool, walking trails, and the Metra station! Kitchen has updated custom cabinets, decorative crown molding and trim, and updated stainless steel appliances. 1st floor has hardwood throughout! Master bedroom with a dramatic vaulted ceiling, WIC, whirlpool tub, and a dual sink vanity. Oversized 2.5 car garage with plenty of room for storage or a workbench! Hi-Efficiency furnace & A/C! Huge full basement is ready for your finishing touches! Exterior has a new roof, new siding, deck, and huge fenced yard!! Don't hesitate on this one. It will be GONE!
Property Specifics
| Single Family | |
| — | |
| — | |
| 1994 | |
| Partial | |
| — | |
| No | |
| 0 |
| Du Page | |
| Oakhurst | |
| 312 / Annual | |
| Insurance | |
| Public | |
| Public Sewer | |
| 11063912 | |
| 0719408005 |
Nearby Schools
| NAME: | DISTRICT: | DISTANCE: | |
|---|---|---|---|
|
Grade School
Steck Elementary School |
204 | — | |
|
Middle School
Fischer Middle School |
204 | Not in DB | |
|
High School
Waubonsie Valley High School |
204 | Not in DB | |
Property History
| DATE: | EVENT: | PRICE: | SOURCE: |
|---|---|---|---|
| 16 Oct, 2015 | Sold | $319,000 | MRED MLS |
| 29 Aug, 2015 | Under contract | $325,000 | MRED MLS |
| 19 Aug, 2015 | Listed for sale | $325,000 | MRED MLS |
| 28 May, 2021 | Sold | $401,000 | MRED MLS |
| 26 Apr, 2021 | Under contract | $375,000 | MRED MLS |
| 23 Apr, 2021 | Listed for sale | $375,000 | MRED MLS |
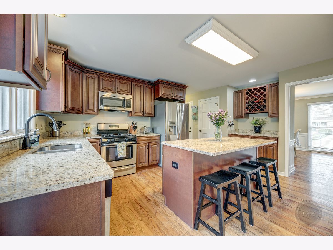
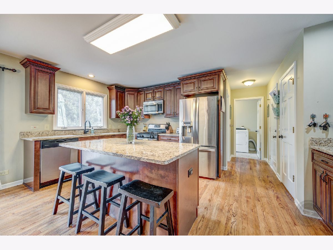
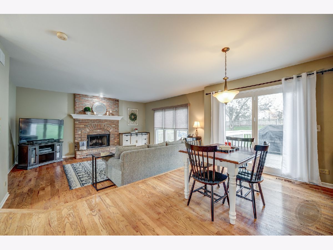
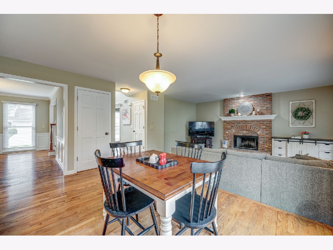
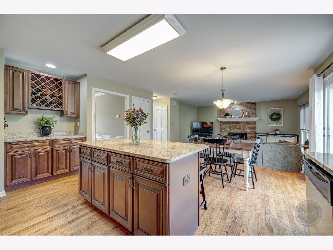
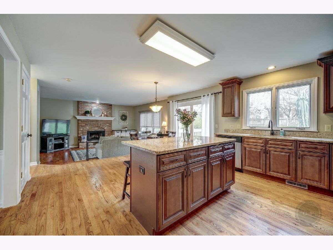
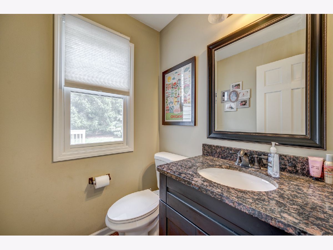
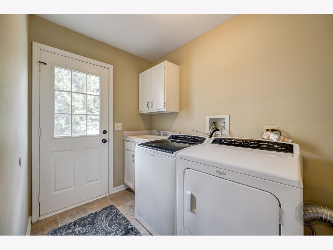
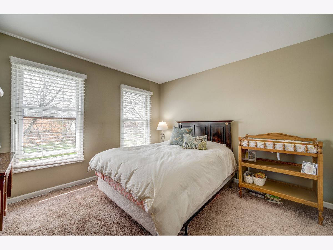
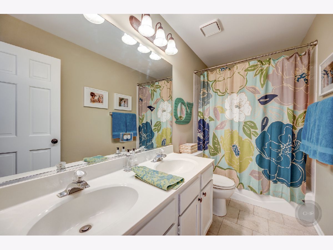
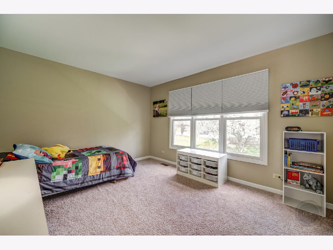
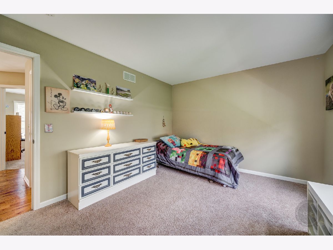
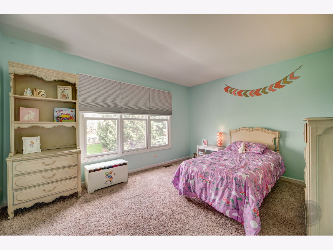
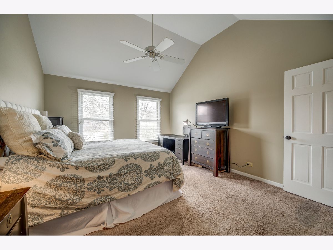
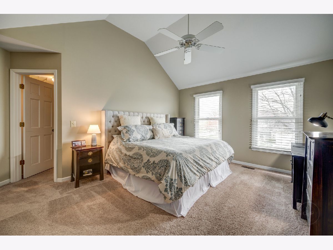
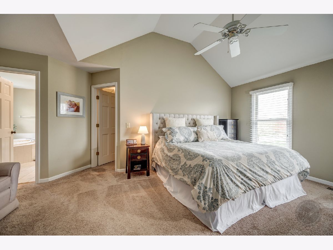
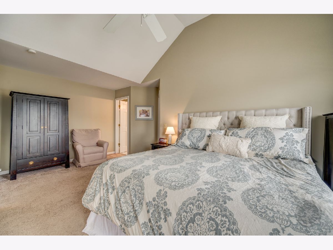
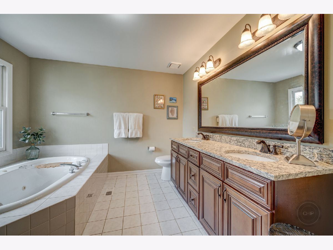
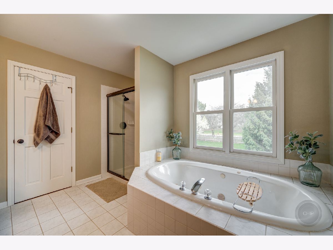
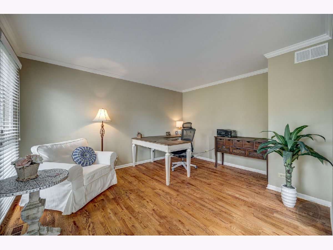
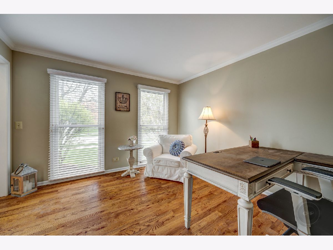
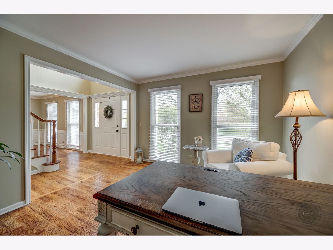
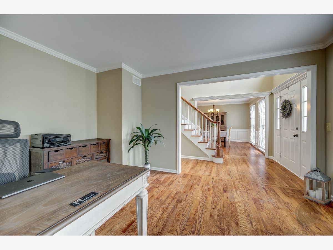
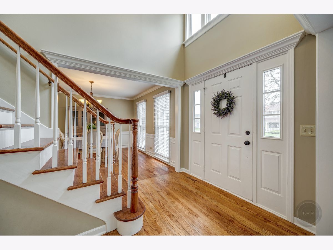
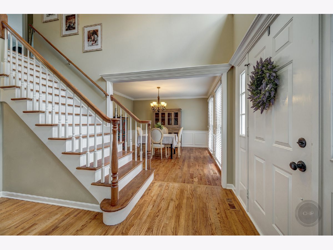
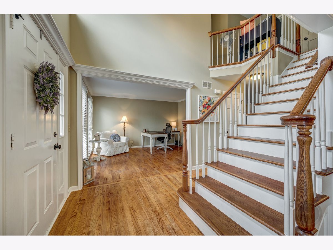
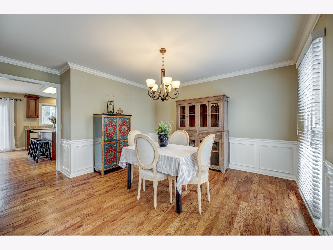
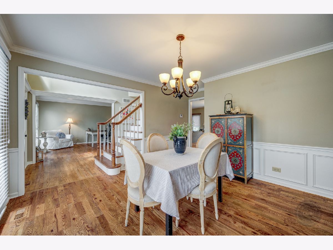
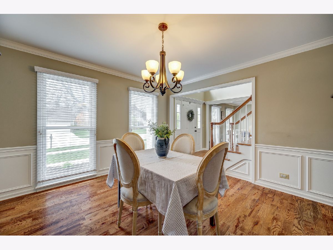
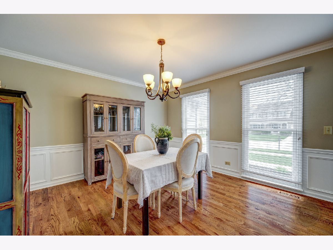
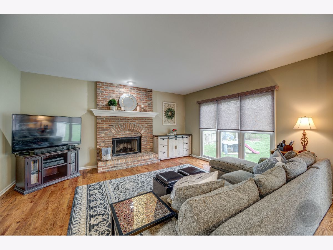
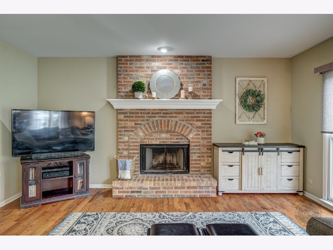
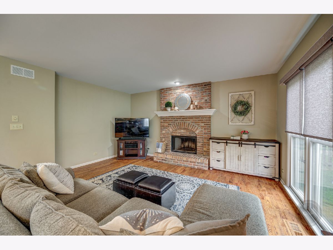
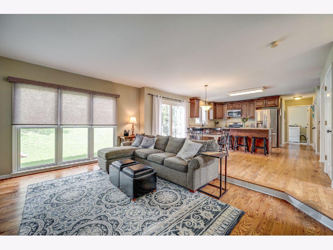
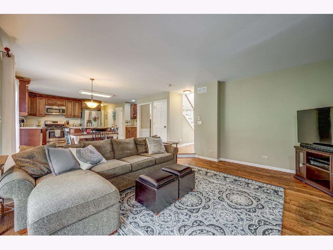
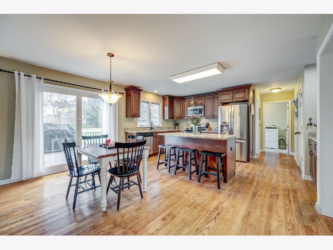
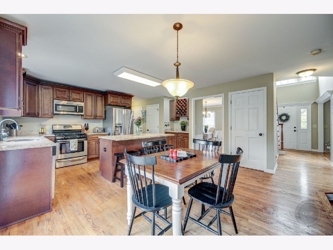
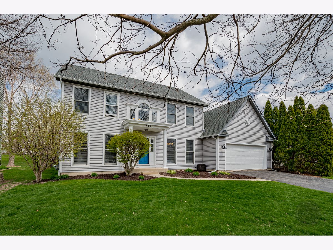
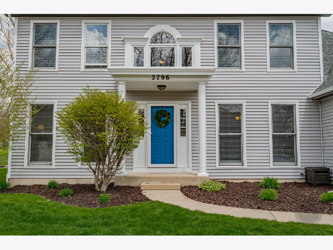
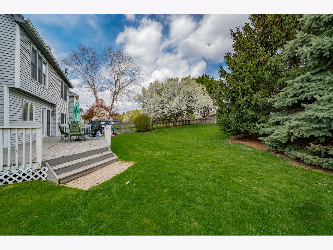
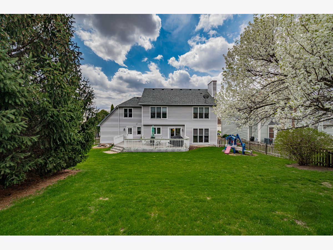
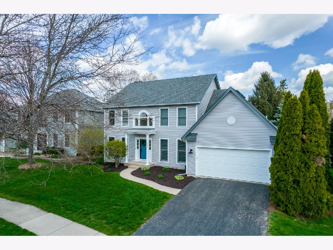
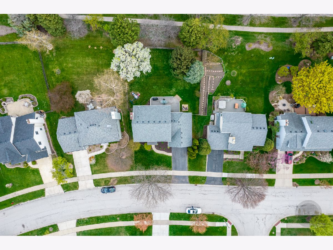
Room Specifics
Total Bedrooms: 4
Bedrooms Above Ground: 4
Bedrooms Below Ground: 0
Dimensions: —
Floor Type: Carpet
Dimensions: —
Floor Type: Carpet
Dimensions: —
Floor Type: Carpet
Full Bathrooms: 3
Bathroom Amenities: Whirlpool,Separate Shower,Double Sink
Bathroom in Basement: 0
Rooms: Breakfast Room
Basement Description: Unfinished
Other Specifics
| 2.5 | |
| Concrete Perimeter | |
| Asphalt | |
| Deck | |
| Fenced Yard | |
| 76X151X82X145 | |
| — | |
| Full | |
| Vaulted/Cathedral Ceilings, Hardwood Floors, First Floor Laundry | |
| Range, Microwave, Dishwasher | |
| Not in DB | |
| Park, Tennis Court(s), Curbs | |
| — | |
| — | |
| Wood Burning, Gas Starter |
Tax History
| Year | Property Taxes |
|---|---|
| 2015 | $9,532 |
| 2021 | $9,138 |
Contact Agent
Nearby Similar Homes
Nearby Sold Comparables
Contact Agent
Listing Provided By
RE/MAX of Naperville





