2796 Nicole Circle, Aurora, Illinois 60502
$457,500
|
Sold
|
|
| Status: | Closed |
| Sqft: | 2,607 |
| Cost/Sqft: | $179 |
| Beds: | 3 |
| Baths: | 3 |
| Year Built: | 2008 |
| Property Taxes: | $15,125 |
| Days On Market: | 1620 |
| Lot Size: | 0,00 |
Description
Prepare to be amazed at this maintenance-free, stunning duplex in the sought-after Ginger Woods community. Privacy and beauty go hand in hand in this wonderful formal model home. The Natural light and details are extraordinary... fine cabinetry, crown moldings, custom workmanship, and more! Beautiful hardwood floors, first floor master with private ensuite, dramatic family room volume ceilings with fireplace are just some of the fabulous features you will see when you visit. The kitchen is a chef's dream!!!! Laid out to perfection, with a large overside island with seating for 6, granite, stainless steel gourmet kitchen, 42-inch cabinets w/crown molding, and under cabinet lighting. Private dining room with extra high tray ceilings and tons of natural light. Finely appointed laundry room with custom cabinets. Luxury bath with his and her sinks, granite, soaking tub, and more. The upper level features additional bedrooms and a loft area. One of the larges homes in the community has even more space in the lower level. This 9ft pour basement with rough-in is waiting for your final touches. Let's not forget the stunning backyard !!! Also one of the largest with a gorgeous stone patio, pergola, and wonderful private views of the courtyard. If you know this neighborhood, you know this is a premium site and home. Close to everything, including, shopping, train, highway, and in highly acclaimed Batavia school district. Take advantage of the proximity to the prairie path, parks, and shopping. You don't want to miss this amazing opportunity to own this wonderful professionally decorated home.
Property Specifics
| Condos/Townhomes | |
| 2 | |
| — | |
| 2008 | |
| Full | |
| — | |
| No | |
| — |
| Kane | |
| Ginger Woods | |
| 272 / Monthly | |
| Exterior Maintenance,Lawn Care,Snow Removal | |
| Public | |
| Public Sewer | |
| 11192046 | |
| 1501226012 |
Property History
| DATE: | EVENT: | PRICE: | SOURCE: |
|---|---|---|---|
| 15 Nov, 2021 | Sold | $457,500 | MRED MLS |
| 15 Sep, 2021 | Under contract | $467,000 | MRED MLS |
| 17 Aug, 2021 | Listed for sale | $467,000 | MRED MLS |
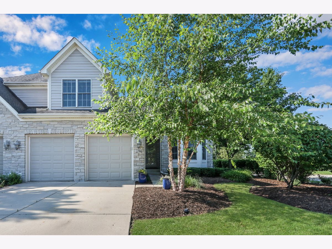
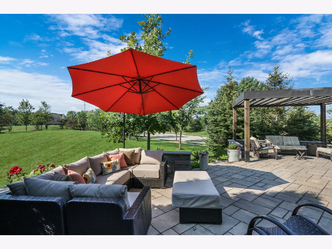
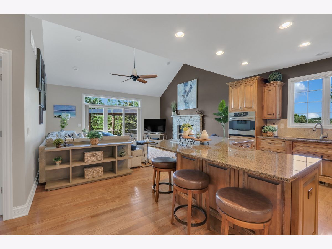
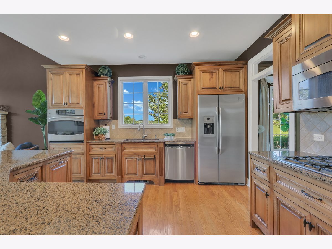
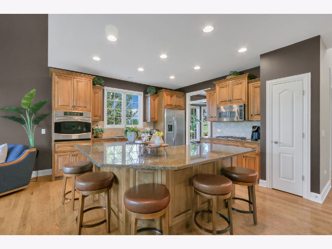
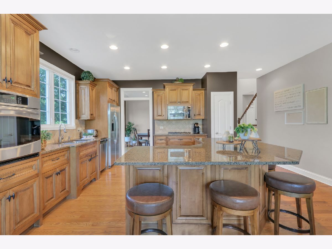
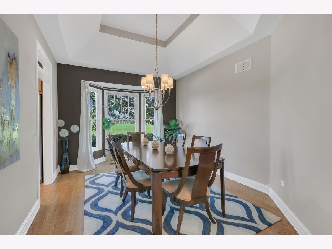
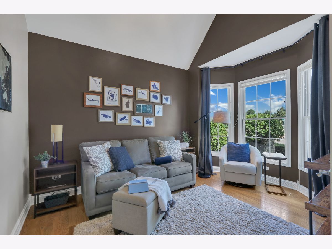
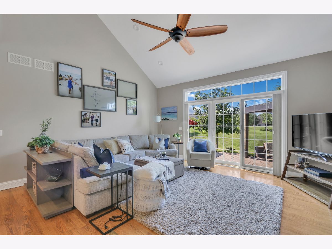
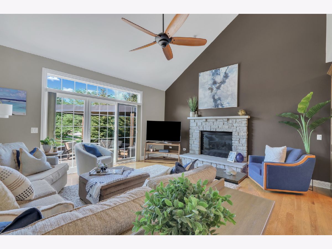
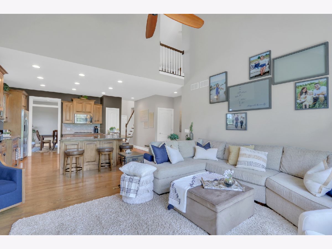
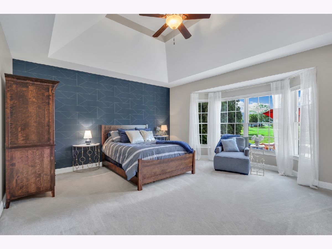
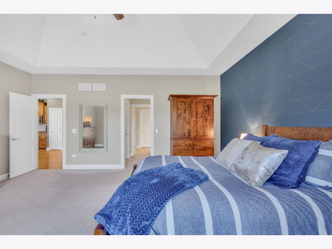
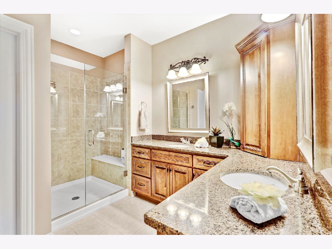
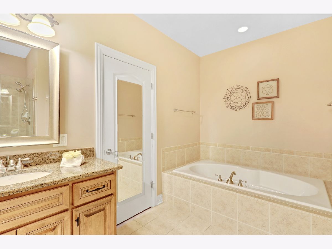
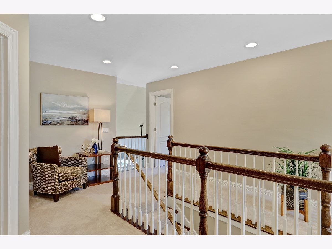
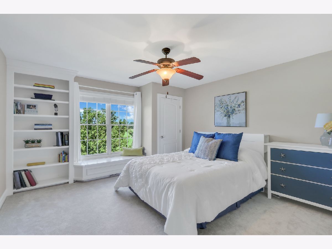
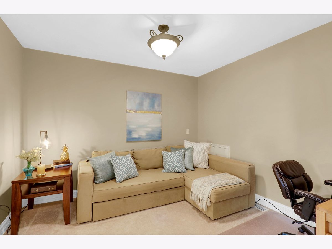
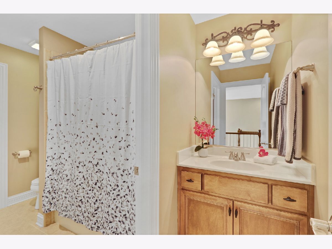
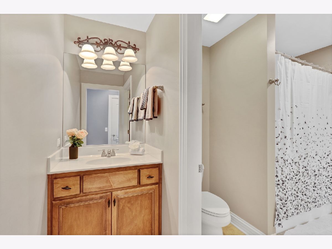
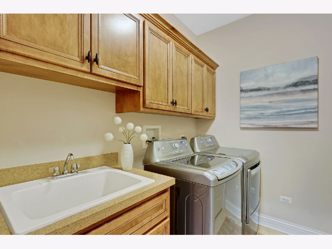
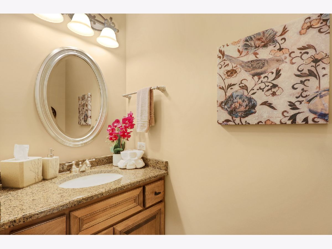
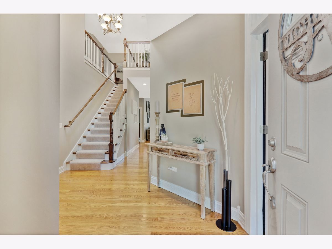
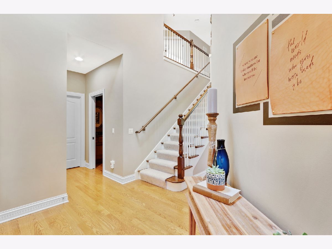
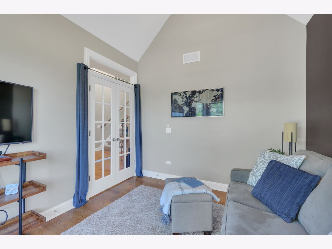
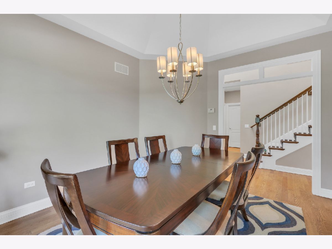
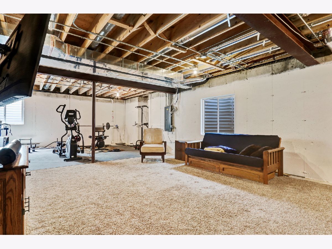
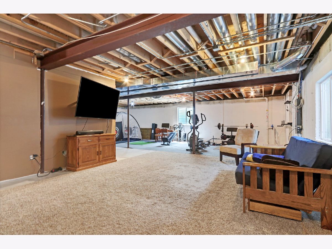
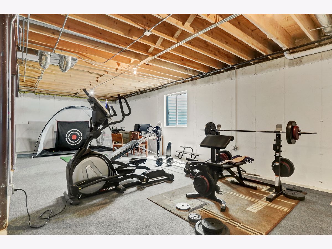
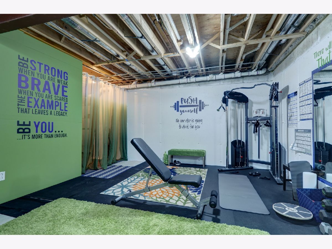
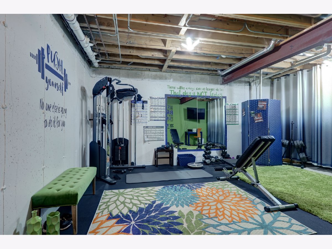
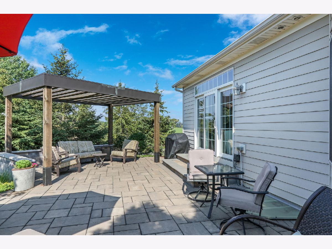
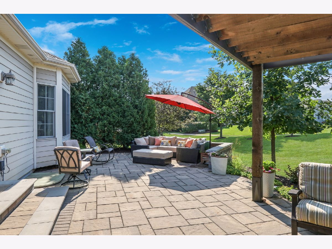
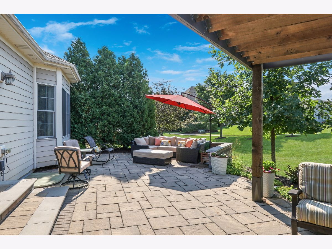
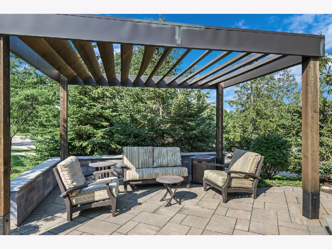
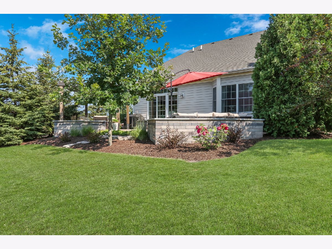
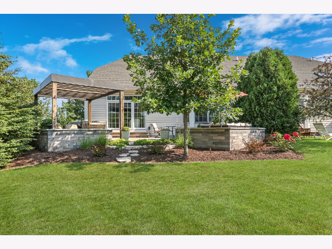
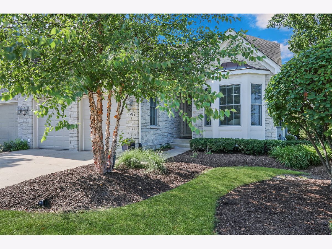
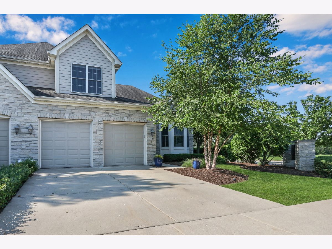
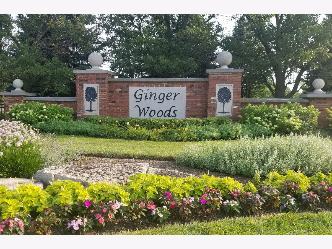
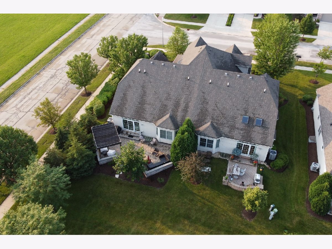
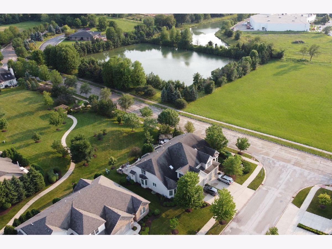
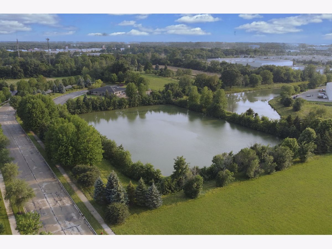
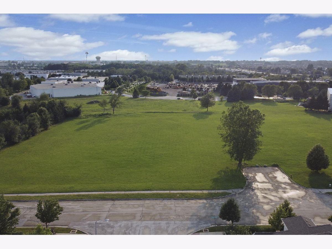
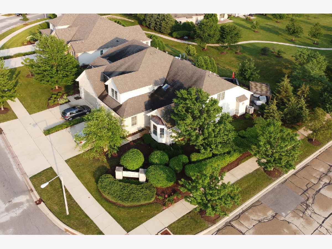
Room Specifics
Total Bedrooms: 3
Bedrooms Above Ground: 3
Bedrooms Below Ground: 0
Dimensions: —
Floor Type: —
Dimensions: —
Floor Type: —
Full Bathrooms: 3
Bathroom Amenities: Whirlpool,Separate Shower,Double Sink
Bathroom in Basement: 0
Rooms: Den,Bonus Room
Basement Description: Unfinished
Other Specifics
| 2 | |
| Concrete Perimeter | |
| Concrete | |
| Patio, Storms/Screens, End Unit | |
| Landscaped | |
| 42X92 | |
| — | |
| Full | |
| — | |
| — | |
| Not in DB | |
| — | |
| — | |
| — | |
| Attached Fireplace Doors/Screen, Gas Log |
Tax History
| Year | Property Taxes |
|---|---|
| 2021 | $15,125 |
Contact Agent
Nearby Similar Homes
Nearby Sold Comparables
Contact Agent
Listing Provided By
Keller Williams North Shore West




