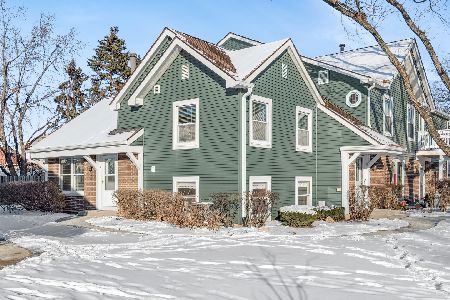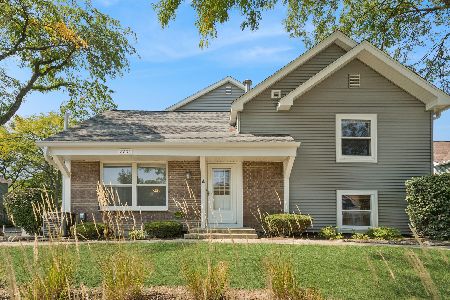2796 Weeping Willow Drive, Lisle, Illinois 60532
$167,000
|
Sold
|
|
| Status: | Closed |
| Sqft: | 1,108 |
| Cost/Sqft: | $153 |
| Beds: | 2 |
| Baths: | 1 |
| Year Built: | 1981 |
| Property Taxes: | $2,577 |
| Days On Market: | 2611 |
| Lot Size: | 0,00 |
Description
Fresh, bright & open! Wonderful Highpoint End unit condo in excellent condition! New carpet just installed. Freshly painted! New lighting! Totally new bath 2018! Large living room with adjacent dining area has sliding glass door to balcony. Fully applianced kitchen w/newer GE stove, refrig & built-in microwave, dw plus a pantry. Laundry room w/full size washer & dryer. Large master bedroom w/walk in closet & access door to bath. Second bedroom w/large closet. Private outside entry. Attached garage has direct private access to condo. Abundant storage! Carrier furnace & AC 2016. Carrier humidifier 2018. Programmable thermostat. Marvin windows 2006. Pride of ownership! Move-in ready!!! Water is included in the assessment. Outstanding location! Walk to Highpoint's own pool & bathhouse. Near Metra Bus. Enjoy Green Trails 26 miles of paths, parks, ponds, tennis & playgrounds. Easy access to train, I-88 & I-355. Walk to stores & restaurant. Naperville District 203 schools! A place called home
Property Specifics
| Condos/Townhomes | |
| 1 | |
| — | |
| 1981 | |
| None | |
| DURHAM | |
| No | |
| — |
| Du Page | |
| Highpoint | |
| 229 / Monthly | |
| Water,Insurance,Pool,Exterior Maintenance,Lawn Care,Scavenger,Snow Removal | |
| Lake Michigan | |
| Public Sewer | |
| 10154703 | |
| 0816311048 |
Nearby Schools
| NAME: | DISTRICT: | DISTANCE: | |
|---|---|---|---|
|
Grade School
Steeple Run Elementary School |
203 | — | |
|
Middle School
Kennedy Junior High School |
203 | Not in DB | |
|
High School
Naperville North High School |
203 | Not in DB | |
Property History
| DATE: | EVENT: | PRICE: | SOURCE: |
|---|---|---|---|
| 21 Feb, 2019 | Sold | $167,000 | MRED MLS |
| 19 Jan, 2019 | Under contract | $169,900 | MRED MLS |
| 12 Dec, 2018 | Listed for sale | $169,900 | MRED MLS |
Room Specifics
Total Bedrooms: 2
Bedrooms Above Ground: 2
Bedrooms Below Ground: 0
Dimensions: —
Floor Type: Carpet
Full Bathrooms: 1
Bathroom Amenities: —
Bathroom in Basement: —
Rooms: No additional rooms
Basement Description: Slab
Other Specifics
| 1 | |
| Concrete Perimeter | |
| Asphalt | |
| Balcony, Storms/Screens, End Unit, Master Antenna, Cable Access | |
| — | |
| COMMON | |
| — | |
| None | |
| Laundry Hook-Up in Unit, Storage | |
| Range, Microwave, Dishwasher, Refrigerator, Washer, Dryer, Disposal | |
| Not in DB | |
| — | |
| — | |
| Bike Room/Bike Trails, Park, Pool | |
| — |
Tax History
| Year | Property Taxes |
|---|---|
| 2019 | $2,577 |
Contact Agent
Nearby Similar Homes
Nearby Sold Comparables
Contact Agent
Listing Provided By
RE/MAX of Naperville






