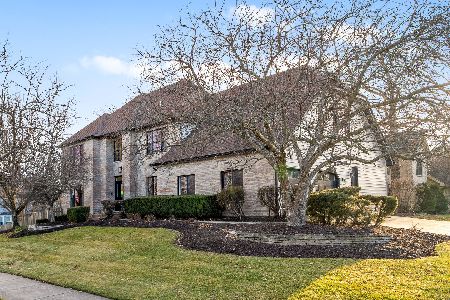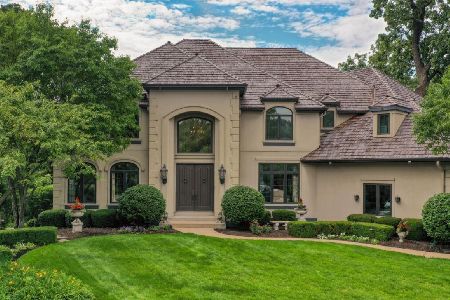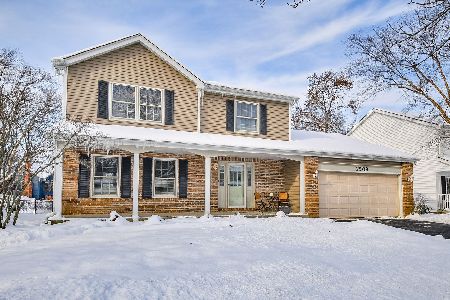2799 Ashtonlee Court, Naperville, Illinois 60540
$450,000
|
Sold
|
|
| Status: | Closed |
| Sqft: | 3,295 |
| Cost/Sqft: | $140 |
| Beds: | 4 |
| Baths: | 4 |
| Year Built: | 1988 |
| Property Taxes: | $12,504 |
| Days On Market: | 1994 |
| Lot Size: | 0,00 |
Description
BEAUTIFUL EXECUTIVE STYLE HOME, CUL DE SAC, WOODED LOT, GREAT NEIGHBORHOOD! Formal two story foyer w beautiful staircase, formal living & dining room, remodeled gourmet kitchen w white cabinets, granite, backsplash, first floor den/bedroom, step down to family room w brick firepace & 9'ceiling, sunroom w 13' ceiling & great views. Huge master suite w 10' ceiling, large bathroom, loads of closet space, separate shower, whirlpool tub; three bedrooms w walk-in closets. Full finished basement w kitchenette, full bath, bedroom and tons of space. Hardwood floors, recessed lights, three car garage, large deck, private yard, so much to see! WELCOME HOME!
Property Specifics
| Single Family | |
| — | |
| Traditional | |
| 1988 | |
| Full | |
| CUSTOM | |
| No | |
| — |
| Will | |
| Knoch Knolls | |
| 75 / Annual | |
| Insurance | |
| Public | |
| Public Sewer | |
| 10805108 | |
| 1202063070090000 |
Nearby Schools
| NAME: | DISTRICT: | DISTANCE: | |
|---|---|---|---|
|
Grade School
Spring Brook Elementary School |
204 | — | |
|
Middle School
Gregory Middle School |
204 | Not in DB | |
|
High School
Neuqua Valley High School |
204 | Not in DB | |
Property History
| DATE: | EVENT: | PRICE: | SOURCE: |
|---|---|---|---|
| 11 Aug, 2009 | Sold | $445,000 | MRED MLS |
| 27 Jul, 2009 | Under contract | $474,900 | MRED MLS |
| 6 Jun, 2009 | Listed for sale | $474,900 | MRED MLS |
| 21 Sep, 2020 | Sold | $450,000 | MRED MLS |
| 19 Aug, 2020 | Under contract | $459,900 | MRED MLS |
| — | Last price change | $479,900 | MRED MLS |
| 3 Aug, 2020 | Listed for sale | $479,900 | MRED MLS |
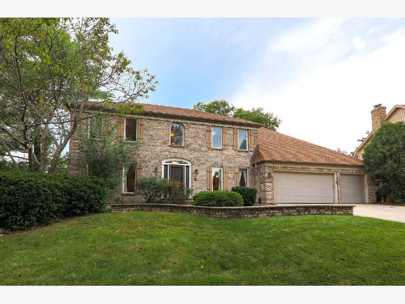
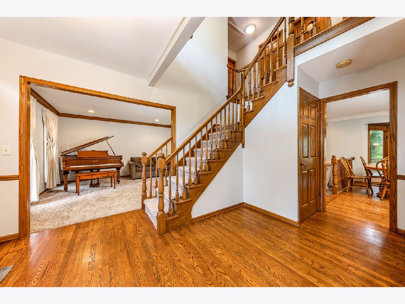
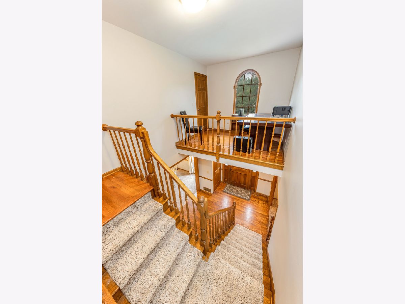
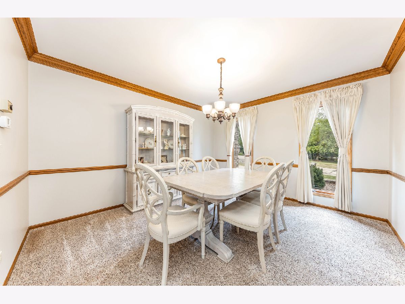
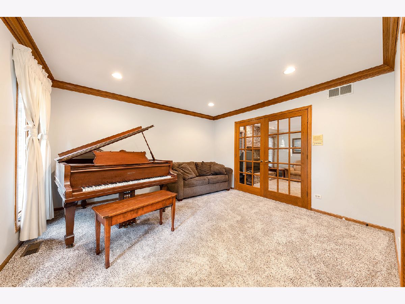
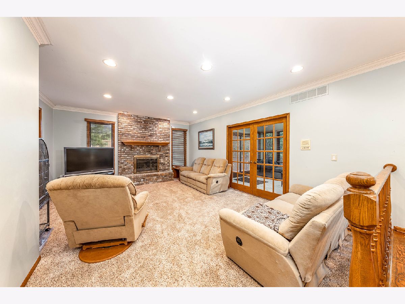
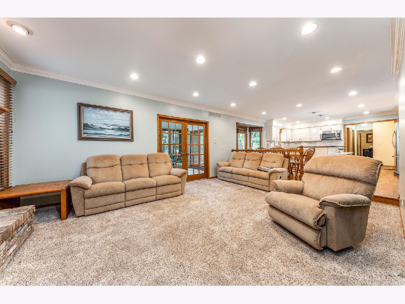
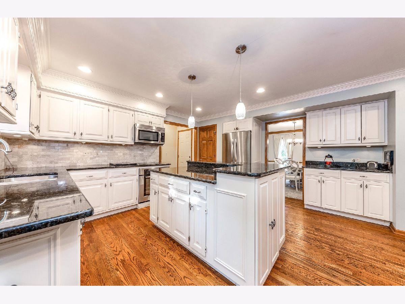
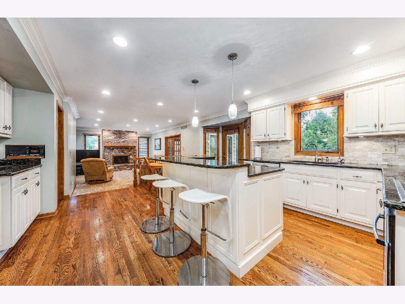
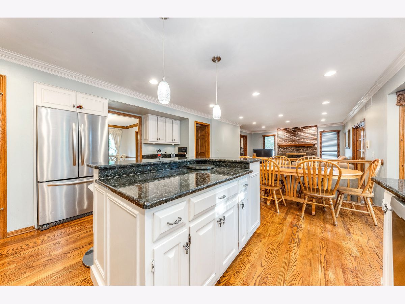
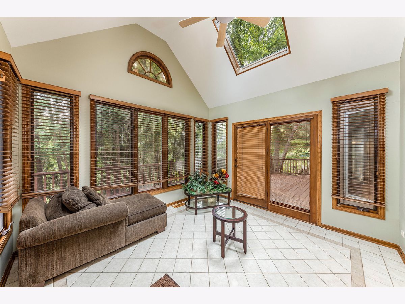
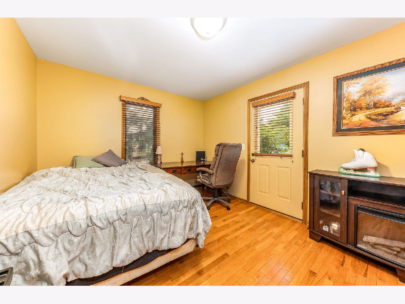
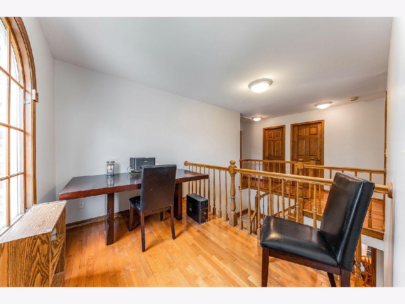
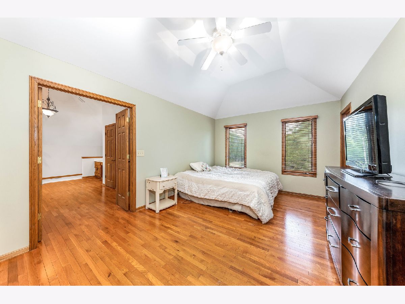
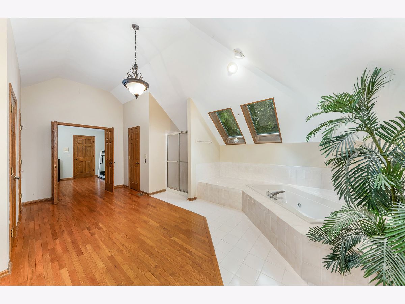
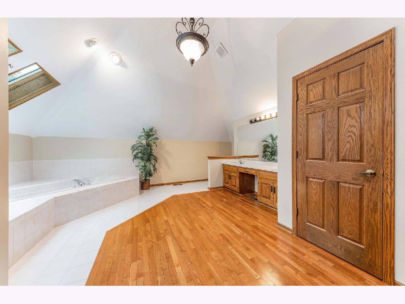
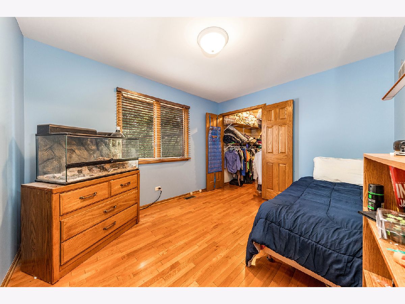
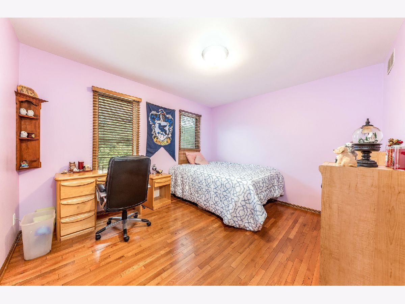
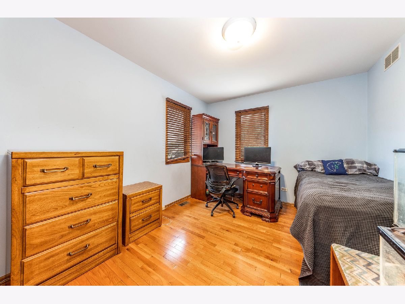
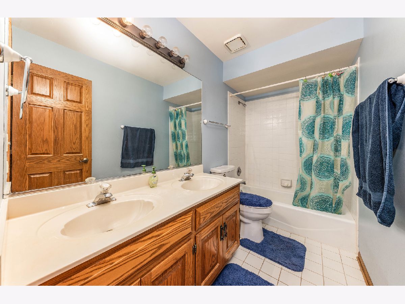
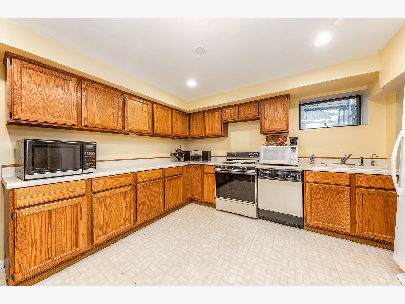
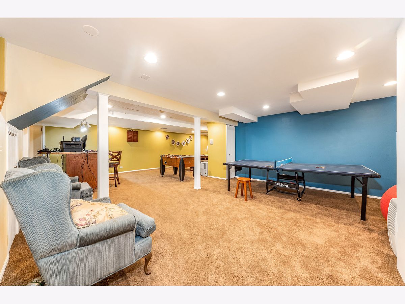
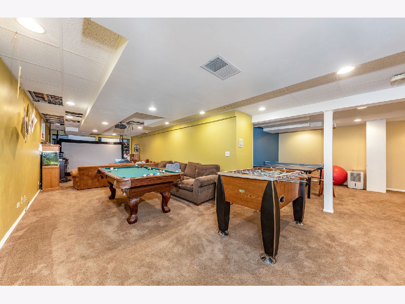
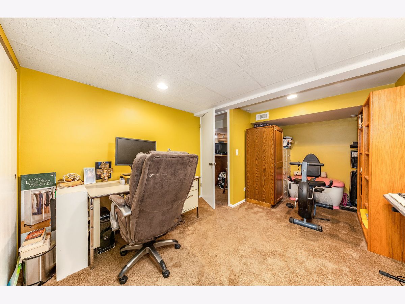
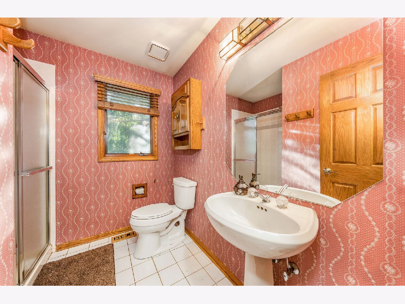
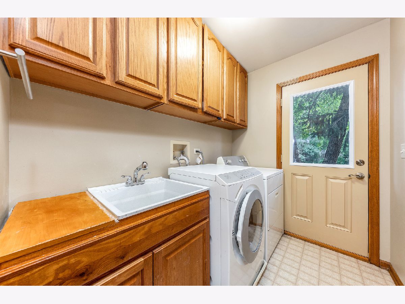
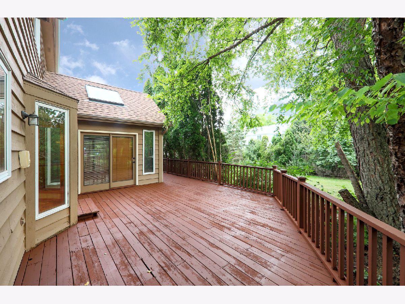
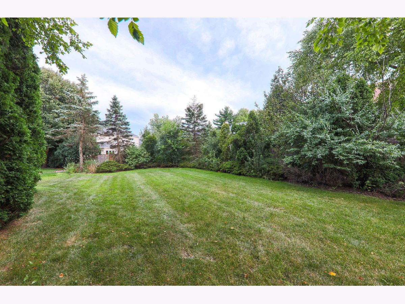
Room Specifics
Total Bedrooms: 5
Bedrooms Above Ground: 4
Bedrooms Below Ground: 1
Dimensions: —
Floor Type: Hardwood
Dimensions: —
Floor Type: Hardwood
Dimensions: —
Floor Type: Hardwood
Dimensions: —
Floor Type: —
Full Bathrooms: 4
Bathroom Amenities: Whirlpool,Separate Shower,Double Sink
Bathroom in Basement: 1
Rooms: Bedroom 5,Breakfast Room,Den,Game Room,Media Room,Kitchen,Foyer,Sun Room
Basement Description: Finished
Other Specifics
| 3 | |
| Concrete Perimeter | |
| Concrete | |
| Deck | |
| Cul-De-Sac,Landscaped,Mature Trees | |
| 175X141X75X126 | |
| — | |
| Full | |
| Vaulted/Cathedral Ceilings, Skylight(s), Hardwood Floors, First Floor Laundry, First Floor Full Bath, Walk-In Closet(s) | |
| Range, Microwave, Dishwasher, Refrigerator, Washer, Dryer | |
| Not in DB | |
| — | |
| — | |
| — | |
| Wood Burning |
Tax History
| Year | Property Taxes |
|---|---|
| 2009 | $9,146 |
| 2020 | $12,504 |
Contact Agent
Nearby Similar Homes
Nearby Sold Comparables
Contact Agent
Listing Provided By
eXp Realty LLC

