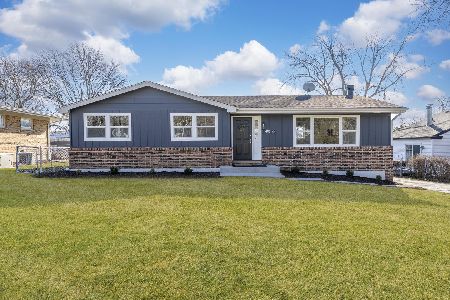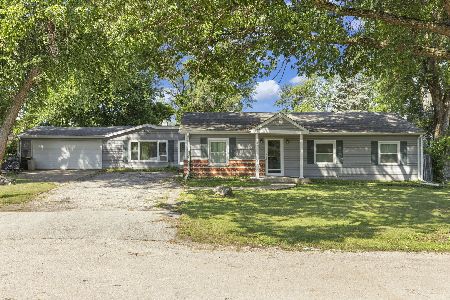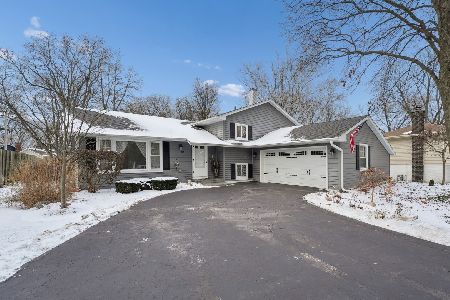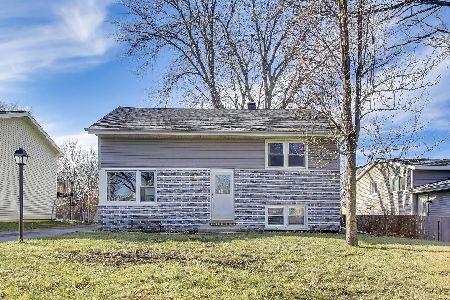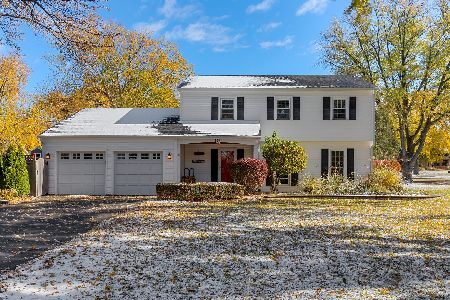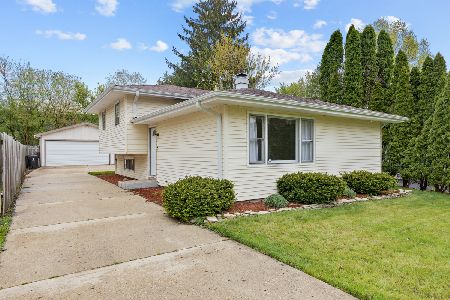27W026 Evelyn Avenue, Winfield, Illinois 60190
$249,000
|
Sold
|
|
| Status: | Closed |
| Sqft: | 1,848 |
| Cost/Sqft: | $140 |
| Beds: | 3 |
| Baths: | 2 |
| Year Built: | 1967 |
| Property Taxes: | $5,162 |
| Days On Market: | 2310 |
| Lot Size: | 0,21 |
Description
Dreaming of a master suite?, how about a master "FLOOR"! WE HAVE IT! This home "packs a punch"...with 4 levels of living space featuring: HUGE eat-in kitchen, living room with hardwood floors & bay window, oversize family room with NEW, TRENDY laminate floors. 2nd floor boasts 2 bedrooms with hardwood floors and a full bath. "Kardashian-worthy" closets(walk-in, double & linen), hardwood floors & full bath complete the master suite. Approximately 1850 square feet of finished living space. Paver patio is large enough for a table plus several seating areas & features a built-in fire pit for marshmallow roasting. Garage and 10x10 shed provide room for all your toys. Too many updates to list including: brand new siding, newer roof, new Kitchen appliances, all windows replaced & freshly painted throughout. Steps to Winfit, Founders Park and Winfield Park District Activities. Less than a mile to Commuter Train, County Complex, Central DuPage Hospital & Downtown Winfield. Priced to Sell!
Property Specifics
| Single Family | |
| — | |
| — | |
| 1967 | |
| None | |
| — | |
| No | |
| 0.21 |
| Du Page | |
| — | |
| — / Not Applicable | |
| None | |
| Lake Michigan | |
| Public Sewer | |
| 10534706 | |
| 0413203015 |
Nearby Schools
| NAME: | DISTRICT: | DISTANCE: | |
|---|---|---|---|
|
Grade School
Winfield Elementary School |
34 | — | |
|
Middle School
Winfield Middle School |
34 | Not in DB | |
|
High School
Community High School |
94 | Not in DB | |
Property History
| DATE: | EVENT: | PRICE: | SOURCE: |
|---|---|---|---|
| 31 Oct, 2019 | Sold | $249,000 | MRED MLS |
| 4 Oct, 2019 | Under contract | $259,000 | MRED MLS |
| 1 Oct, 2019 | Listed for sale | $259,000 | MRED MLS |
Room Specifics
Total Bedrooms: 3
Bedrooms Above Ground: 3
Bedrooms Below Ground: 0
Dimensions: —
Floor Type: Hardwood
Dimensions: —
Floor Type: Hardwood
Full Bathrooms: 2
Bathroom Amenities: Separate Shower
Bathroom in Basement: 0
Rooms: Mud Room,Walk In Closet
Basement Description: Crawl,Slab
Other Specifics
| 2 | |
| — | |
| Asphalt | |
| Patio | |
| Landscaped | |
| 50X187 | |
| — | |
| Full | |
| Hardwood Floors, Wood Laminate Floors, Built-in Features, Walk-In Closet(s) | |
| Range, Microwave, Dishwasher, Refrigerator, Washer, Dryer | |
| Not in DB | |
| Street Lights, Street Paved | |
| — | |
| — | |
| — |
Tax History
| Year | Property Taxes |
|---|---|
| 2019 | $5,162 |
Contact Agent
Nearby Similar Homes
Nearby Sold Comparables
Contact Agent
Listing Provided By
Coldwell Banker Residential

