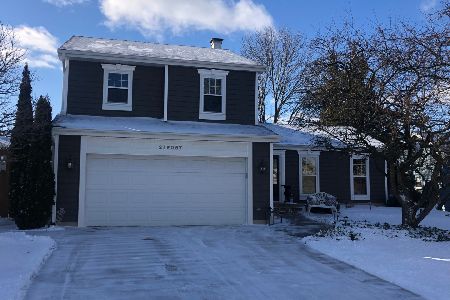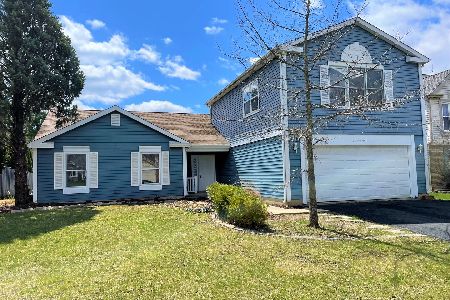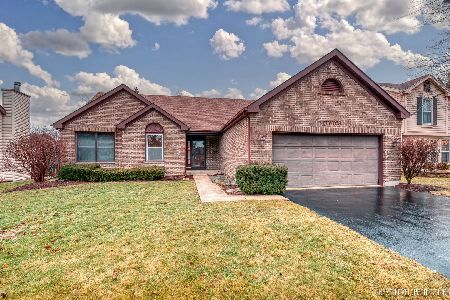27W056 Chestnut Lane, Winfield, Illinois 60190
$387,500
|
Sold
|
|
| Status: | Closed |
| Sqft: | 2,128 |
| Cost/Sqft: | $181 |
| Beds: | 4 |
| Baths: | 3 |
| Year Built: | 1987 |
| Property Taxes: | $7,510 |
| Days On Market: | 2192 |
| Lot Size: | 0,20 |
Description
YOUR SEARCH IS OVER! The impeccable stylish 4-bedroom 2.1 bath Timber Ridge home in highly acclaimed Wheat 200 school district is ready for your active family. Entertaining couldn't be easier in the large sun-filled living room, dining room and eat-in kitchen with granite countertops, stainless steel appliances, walk-out eating area opening to the spacious family room with appointed stone wood-burning fireplace. Gorgeous hardwood throughout the fabulous home. The second floor has your master suite with vaulted ceiling, dressing area, soaking tub and walk-in closet. The home office could double as a guest bedroom. Three extra bedrooms offer plenty of sleep space with a shared hall bath. Year-round fun can be had in lower level rec room with tons of storage. The new brick paver patio and fully fenced backyard will host cookouts and playtime Spring, Summer and Fall! This amazing home is walking distance to park, Prairie Path, grade school and Gianorio's Pizza. 2-miles to train, Starbucks, CDH, shopping and dining. A true family home to share with loved ones!
Property Specifics
| Single Family | |
| — | |
| — | |
| 1987 | |
| Full | |
| — | |
| No | |
| 0.2 |
| Du Page | |
| Timber Ridge | |
| 0 / Not Applicable | |
| None | |
| Lake Michigan | |
| Public Sewer | |
| 10618576 | |
| 0401413017 |
Nearby Schools
| NAME: | DISTRICT: | DISTANCE: | |
|---|---|---|---|
|
Grade School
Pleasant Hill Elementary School |
200 | — | |
|
Middle School
Monroe Middle School |
200 | Not in DB | |
|
High School
Wheaton North High School |
200 | Not in DB | |
Property History
| DATE: | EVENT: | PRICE: | SOURCE: |
|---|---|---|---|
| 9 Mar, 2020 | Sold | $387,500 | MRED MLS |
| 3 Feb, 2020 | Under contract | $385,000 | MRED MLS |
| 24 Jan, 2020 | Listed for sale | $385,000 | MRED MLS |
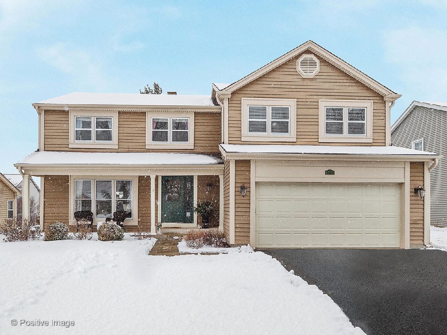
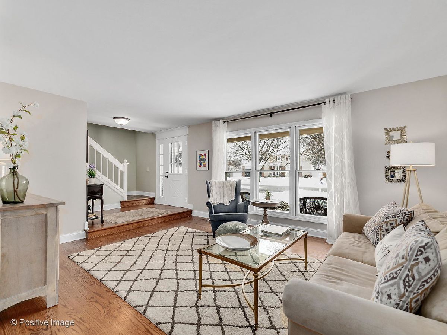
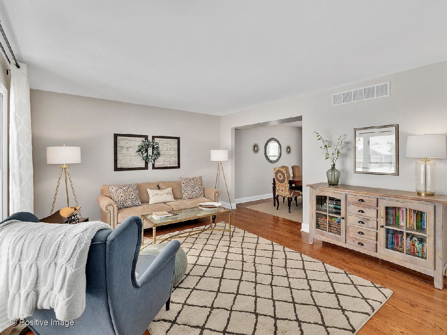
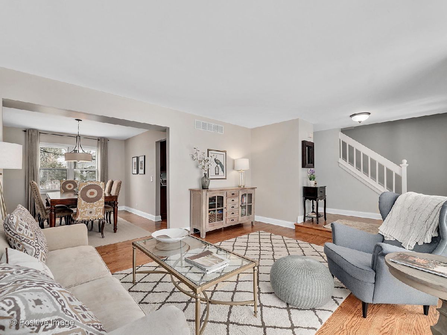
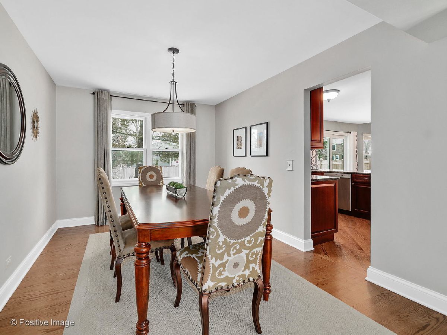
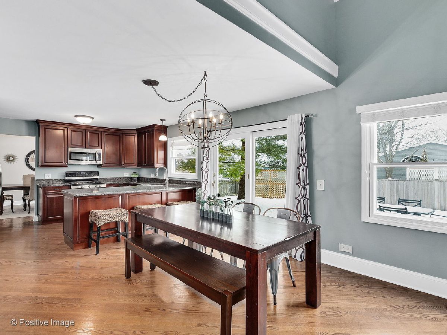
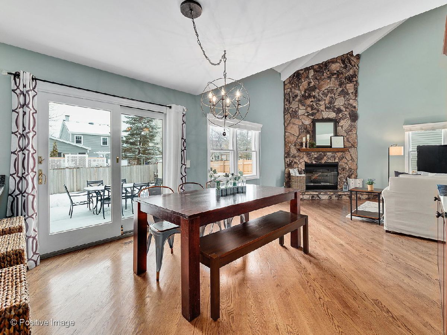
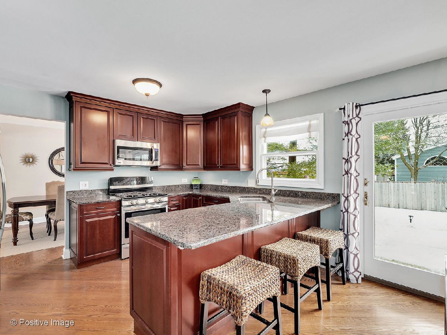
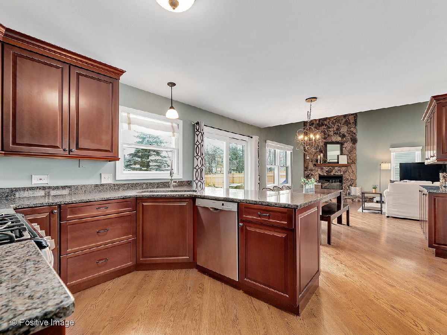
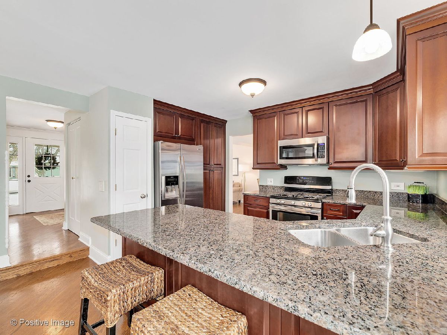
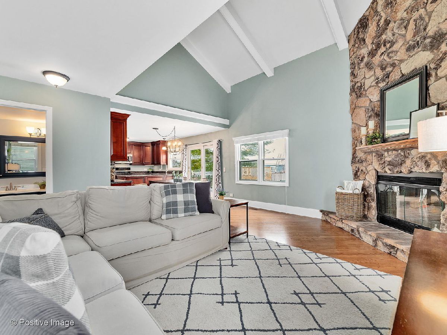
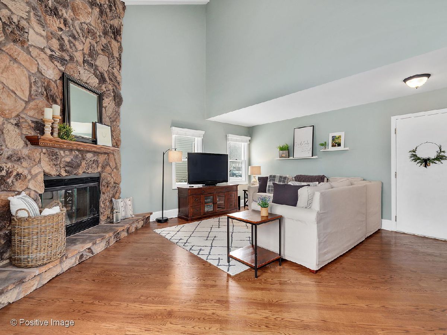
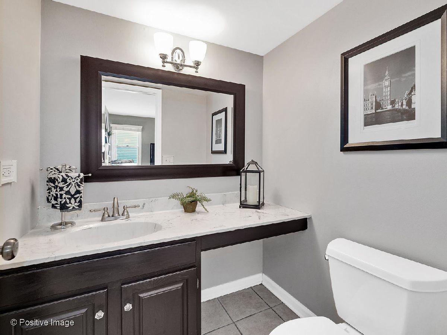
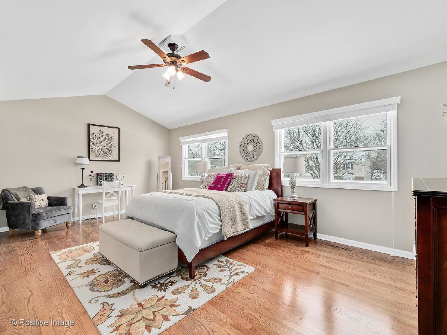
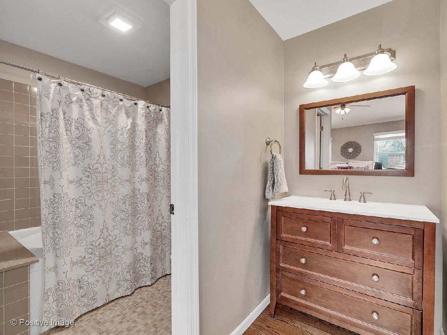
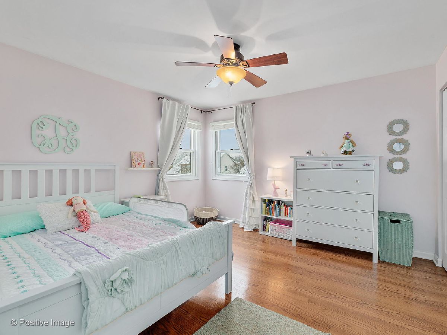
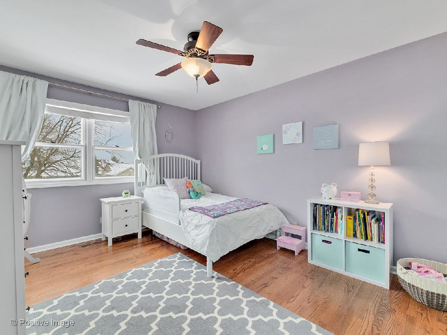
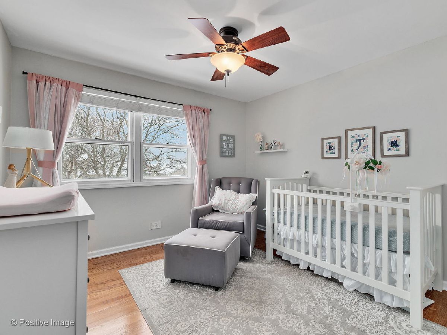
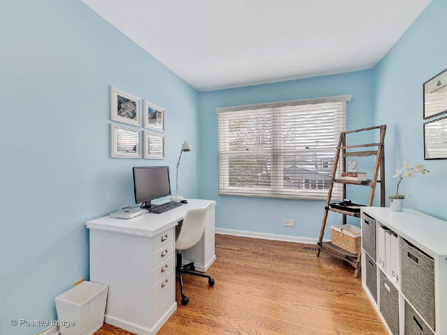
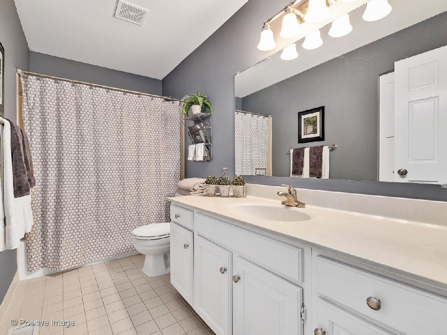
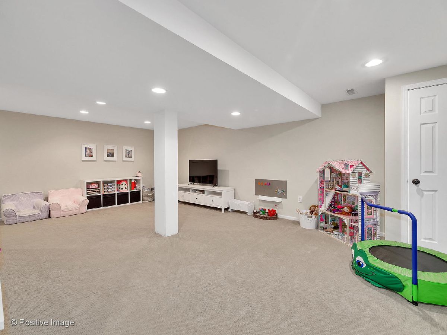
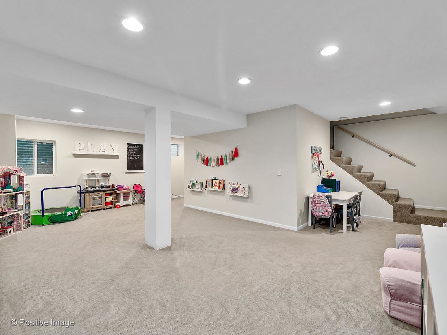
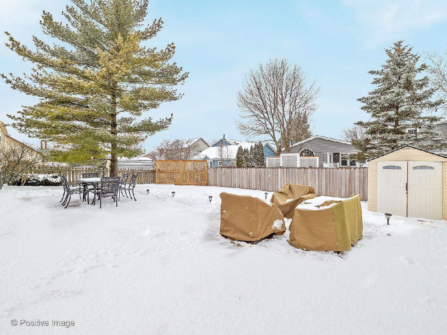
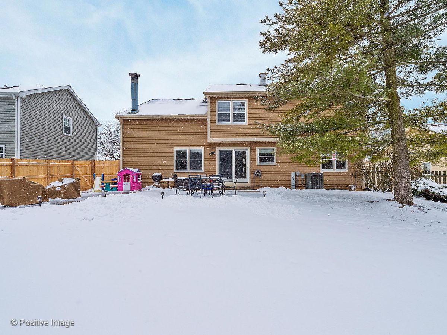
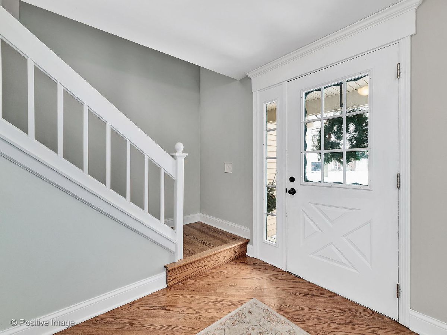
Room Specifics
Total Bedrooms: 4
Bedrooms Above Ground: 4
Bedrooms Below Ground: 0
Dimensions: —
Floor Type: Hardwood
Dimensions: —
Floor Type: Hardwood
Dimensions: —
Floor Type: Hardwood
Full Bathrooms: 3
Bathroom Amenities: Soaking Tub
Bathroom in Basement: 0
Rooms: Eating Area,Office,Recreation Room
Basement Description: Partially Finished,Egress Window
Other Specifics
| 2 | |
| — | |
| — | |
| Porch, Brick Paver Patio | |
| Fenced Yard | |
| 68X125 | |
| — | |
| Full | |
| Vaulted/Cathedral Ceilings, Hardwood Floors, Walk-In Closet(s) | |
| Range, Microwave, Dishwasher, Refrigerator, Washer, Dryer, Stainless Steel Appliance(s) | |
| Not in DB | |
| Park, Curbs, Sidewalks, Street Paved | |
| — | |
| — | |
| Wood Burning, Gas Starter |
Tax History
| Year | Property Taxes |
|---|---|
| 2020 | $7,510 |
Contact Agent
Nearby Similar Homes
Nearby Sold Comparables
Contact Agent
Listing Provided By
RE/MAX Suburban


