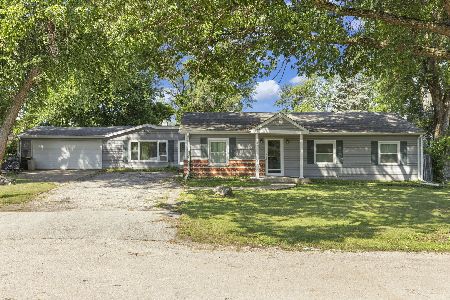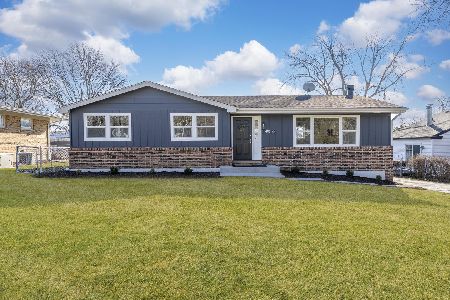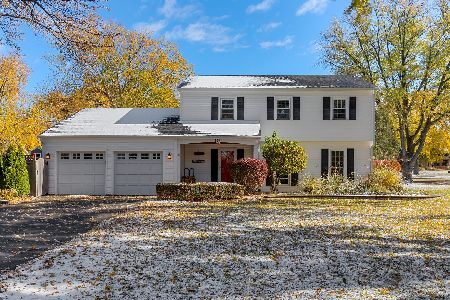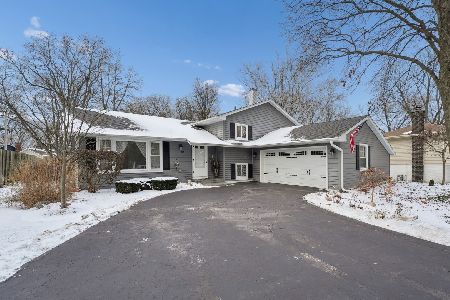27W144 Barnes Avenue, Winfield, Illinois 60190
$295,000
|
Sold
|
|
| Status: | Closed |
| Sqft: | 2,489 |
| Cost/Sqft: | $131 |
| Beds: | 4 |
| Baths: | 3 |
| Year Built: | 1957 |
| Property Taxes: | $7,161 |
| Days On Market: | 2874 |
| Lot Size: | 0,43 |
Description
Bring your design ideas! Great home on fabulous lot surrounded by mature trees with the potential to make your HGTV dreams come true! 4 bedrooms + 3 full bathrooms, including a first floor private master suite or in-law arrangement! 2nd private master suite upstairs with huge walk-in closet and separate bathroom! Enjoy the lush backyard with the sunroom that allows natural light to stream through the skylights! Hardwood floors throughout. 2 fireplaces! Character galore! 2.5 car garage. 2 blocks from Central DuPage Hospital and Chicago + Winfield Northwestern Train station. Updates include: furnace '18, battery backed sump '18, roof '10, washer +dryer '17, driveway '17, whole house fan '05, electrical panel + transfer switch '10, kitchen update '10, first floor bathroom '14. Make this your dream home! Sold AS-IS.
Property Specifics
| Single Family | |
| — | |
| Cape Cod | |
| 1957 | |
| Full | |
| — | |
| No | |
| 0.43 |
| Du Page | |
| Winfield Knolls | |
| 0 / Not Applicable | |
| None | |
| Lake Michigan | |
| Public Sewer | |
| 09887569 | |
| 0412410016 |
Nearby Schools
| NAME: | DISTRICT: | DISTANCE: | |
|---|---|---|---|
|
Grade School
Winfield Elementary School |
34 | — | |
|
Middle School
Winfield Middle School |
34 | Not in DB | |
|
High School
Community High School |
94 | Not in DB | |
Property History
| DATE: | EVENT: | PRICE: | SOURCE: |
|---|---|---|---|
| 15 Jun, 2018 | Sold | $295,000 | MRED MLS |
| 4 May, 2018 | Under contract | $325,000 | MRED MLS |
| 16 Mar, 2018 | Listed for sale | $325,000 | MRED MLS |
Room Specifics
Total Bedrooms: 4
Bedrooms Above Ground: 4
Bedrooms Below Ground: 0
Dimensions: —
Floor Type: Carpet
Dimensions: —
Floor Type: Hardwood
Dimensions: —
Floor Type: Carpet
Full Bathrooms: 3
Bathroom Amenities: —
Bathroom in Basement: 0
Rooms: Heated Sun Room
Basement Description: Unfinished
Other Specifics
| 2.5 | |
| — | |
| — | |
| — | |
| — | |
| 176X80X145X75X71 | |
| — | |
| Full | |
| Skylight(s), Hardwood Floors, First Floor Bedroom, In-Law Arrangement, First Floor Laundry, First Floor Full Bath | |
| Range, Microwave, Dishwasher, Washer, Dryer | |
| Not in DB | |
| Street Paved | |
| — | |
| — | |
| Gas Log, Gas Starter |
Tax History
| Year | Property Taxes |
|---|---|
| 2018 | $7,161 |
Contact Agent
Nearby Similar Homes
Nearby Sold Comparables
Contact Agent
Listing Provided By
Baird & Warner









