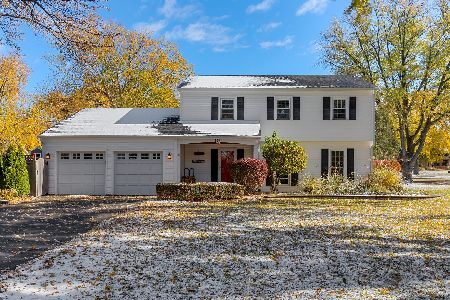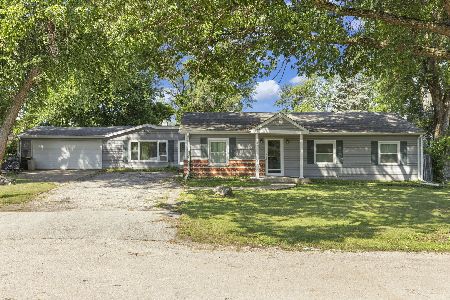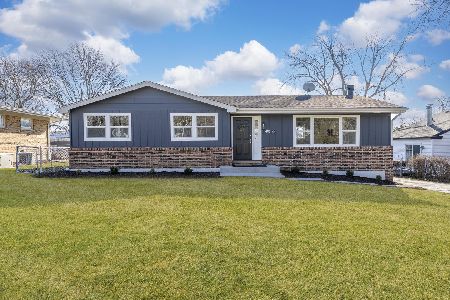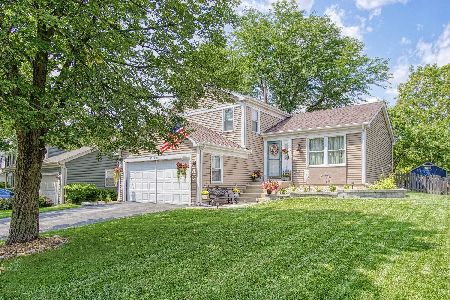27W159 Chartwell Drive, Winfield, Illinois 60190
$295,000
|
Sold
|
|
| Status: | Closed |
| Sqft: | 2,094 |
| Cost/Sqft: | $143 |
| Beds: | 4 |
| Baths: | 3 |
| Year Built: | 1985 |
| Property Taxes: | $8,918 |
| Days On Market: | 3560 |
| Lot Size: | 0,00 |
Description
SHOWSTOPPER! Stunningly remodeled home w/"HOUZZ-worthy" decor. Too many upgrades to list including: new mechanicals, stainless steel appliances, windows, front door, carpet and hardwood floors. Newer roof & siding. Updated kitchen & baths. Serene master suite with private bath & walk-in-closet with Elfa organizer. Generous bedrooms with a HUGE bonus room over the garage. Finished basement. Professionally landscaped yard with newer 6' privacy fence. Friendly, family-oriented neighborhood, close to parks, Prairie Path & commuter train. MUST SEE to appreciate the details of this home. MOVE-IN READY! OVER $50K in improvements!
Property Specifics
| Single Family | |
| — | |
| Traditional | |
| 1985 | |
| Full | |
| — | |
| No | |
| — |
| Du Page | |
| Fredericksburg Farm | |
| 0 / Not Applicable | |
| None | |
| Lake Michigan | |
| Public Sewer | |
| 09208682 | |
| 0412206025 |
Nearby Schools
| NAME: | DISTRICT: | DISTANCE: | |
|---|---|---|---|
|
Grade School
Indian Knoll Elementary School |
33 | — | |
|
Middle School
Leman Middle School |
33 | Not in DB | |
|
High School
Community High School |
94 | Not in DB | |
Property History
| DATE: | EVENT: | PRICE: | SOURCE: |
|---|---|---|---|
| 16 Apr, 2013 | Sold | $280,000 | MRED MLS |
| 27 Feb, 2013 | Under contract | $289,900 | MRED MLS |
| 24 Jan, 2013 | Listed for sale | $289,900 | MRED MLS |
| 29 Jul, 2016 | Sold | $295,000 | MRED MLS |
| 22 May, 2016 | Under contract | $299,000 | MRED MLS |
| — | Last price change | $315,000 | MRED MLS |
| 28 Apr, 2016 | Listed for sale | $315,000 | MRED MLS |
| 22 Jul, 2019 | Sold | $320,000 | MRED MLS |
| 19 May, 2019 | Under contract | $330,000 | MRED MLS |
| — | Last price change | $340,000 | MRED MLS |
| 3 Apr, 2019 | Listed for sale | $350,000 | MRED MLS |
Room Specifics
Total Bedrooms: 4
Bedrooms Above Ground: 4
Bedrooms Below Ground: 0
Dimensions: —
Floor Type: Carpet
Dimensions: —
Floor Type: Carpet
Dimensions: —
Floor Type: Carpet
Full Bathrooms: 3
Bathroom Amenities: —
Bathroom in Basement: 0
Rooms: Breakfast Room,Foyer,Recreation Room
Basement Description: Finished
Other Specifics
| 2 | |
| — | |
| Asphalt | |
| Storms/Screens | |
| Fenced Yard | |
| 63X117X67X118 | |
| Unfinished | |
| Full | |
| Vaulted/Cathedral Ceilings, Hardwood Floors, First Floor Laundry | |
| Range, Microwave, Dishwasher, Refrigerator, Washer, Dryer, Disposal | |
| Not in DB | |
| Tennis Courts, Sidewalks, Street Lights, Street Paved | |
| — | |
| — | |
| Attached Fireplace Doors/Screen, Gas Log, Gas Starter |
Tax History
| Year | Property Taxes |
|---|---|
| 2013 | $8,204 |
| 2016 | $8,918 |
| 2019 | $9,291 |
Contact Agent
Nearby Similar Homes
Nearby Sold Comparables
Contact Agent
Listing Provided By
Berkshire Hathaway HomeServices KoenigRubloff









