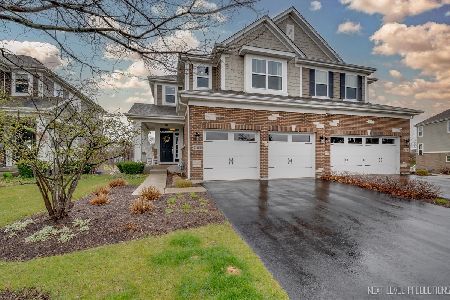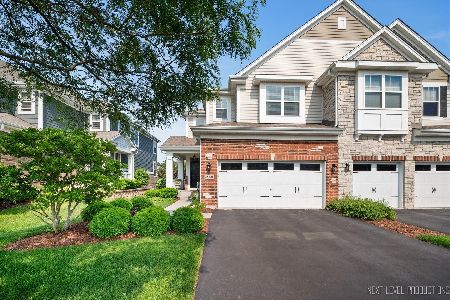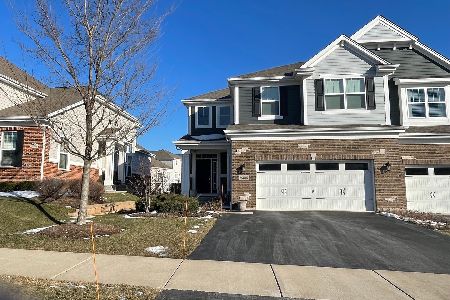27W187 Breme Drive, Warrenville, Illinois 60555
$610,000
|
Sold
|
|
| Status: | Closed |
| Sqft: | 3,300 |
| Cost/Sqft: | $189 |
| Beds: | 2 |
| Baths: | 4 |
| Year Built: | 2016 |
| Property Taxes: | $12,216 |
| Days On Market: | 728 |
| Lot Size: | 0,00 |
Description
Welcome to your upgraded townhome showcasing a high-end kitchen, elegant hardwood floors, and two upstairs bedroom ensuites with custom closets. Master bedroom features a luxurious spa like bathroom. Revel in the added features of an upstairs loft, a cozy fireplace, a spacious deck, and abundant natural light. The lower level includes a fully finished walkout basement featuring a covered patio, a convenient Murphy bed, ample storage, and a recreation room. Embrace the exclusive end unit location on the most desirable lot in the neighborhood, offering breathtaking views of a nature preserve and water. Conveniently situated near Herrick Lake Forest Preserve, walking trails, shopping, entertainment, and transportation, this home truly exemplifies a model residence.
Property Specifics
| Condos/Townhomes | |
| 2 | |
| — | |
| 2016 | |
| — | |
| COLUMBUS | |
| No | |
| — |
| — | |
| Herrick Woods | |
| 315 / Monthly | |
| — | |
| — | |
| — | |
| 11966103 | |
| 0436401073 |
Nearby Schools
| NAME: | DISTRICT: | DISTANCE: | |
|---|---|---|---|
|
Grade School
Bower Elementary School |
200 | — | |
|
Middle School
Hubble Middle School |
200 | Not in DB | |
|
High School
Wheaton Warrenville South H S |
200 | Not in DB | |
Property History
| DATE: | EVENT: | PRICE: | SOURCE: |
|---|---|---|---|
| 7 Feb, 2020 | Sold | $470,000 | MRED MLS |
| 21 Dec, 2019 | Under contract | $489,000 | MRED MLS |
| — | Last price change | $499,000 | MRED MLS |
| 1 Nov, 2019 | Listed for sale | $499,000 | MRED MLS |
| 27 Mar, 2024 | Sold | $610,000 | MRED MLS |
| 16 Feb, 2024 | Under contract | $625,000 | MRED MLS |
| 1 Feb, 2024 | Listed for sale | $625,000 | MRED MLS |












































Room Specifics
Total Bedrooms: 2
Bedrooms Above Ground: 2
Bedrooms Below Ground: 0
Dimensions: —
Floor Type: —
Full Bathrooms: 4
Bathroom Amenities: —
Bathroom in Basement: 1
Rooms: —
Basement Description: Finished
Other Specifics
| 2 | |
| — | |
| Asphalt | |
| — | |
| — | |
| 35X96X34X103 | |
| — | |
| — | |
| — | |
| — | |
| Not in DB | |
| — | |
| — | |
| — | |
| — |
Tax History
| Year | Property Taxes |
|---|---|
| 2020 | $11,613 |
| 2024 | $12,216 |
Contact Agent
Nearby Similar Homes
Nearby Sold Comparables
Contact Agent
Listing Provided By
john greene, Realtor








