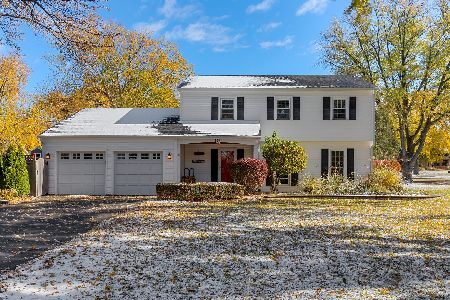27W206 Waterford Drive, Winfield, Illinois 60190
$350,000
|
Sold
|
|
| Status: | Closed |
| Sqft: | 2,336 |
| Cost/Sqft: | $154 |
| Beds: | 4 |
| Baths: | 3 |
| Year Built: | 1992 |
| Property Taxes: | $9,127 |
| Days On Market: | 2928 |
| Lot Size: | 0,18 |
Description
This is not just a house, it's a home. Lovingly maintained by the original owners, you can feel from the moment you walk in the front door how special it is. Quality built by Seifert Construction and improved with these updates; new roof in 2012 with lifetime guarantee on the shingles, granite countertops and undermount sink 2010, new Anderson backdoor, newer carpet and appliances. Other nice features include whirlpool tub, skylite, english basement, attractive brick fireplace, 1st floor laundry, 24 X 11 deck, concrete driveway, cedar siding painted 2 years ago, Pella windows, pull down stairs in the garage for convenient storage, security system, neighborhood park and super close to train station and Central DuPage Hospital. Come and see, you won't be disappointed.
Property Specifics
| Single Family | |
| — | |
| Colonial | |
| 1992 | |
| Full,English | |
| — | |
| No | |
| 0.18 |
| Du Page | |
| Fredericksburg Farm | |
| 0 / Not Applicable | |
| None | |
| Public | |
| Public Sewer | |
| 09837142 | |
| 0412227010 |
Nearby Schools
| NAME: | DISTRICT: | DISTANCE: | |
|---|---|---|---|
|
Grade School
Indian Knoll Elementary School |
33 | — | |
|
Middle School
Leman Middle School |
33 | Not in DB | |
|
High School
Community High School |
94 | Not in DB | |
Property History
| DATE: | EVENT: | PRICE: | SOURCE: |
|---|---|---|---|
| 15 Mar, 2018 | Sold | $350,000 | MRED MLS |
| 30 Jan, 2018 | Under contract | $359,900 | MRED MLS |
| 19 Jan, 2018 | Listed for sale | $359,900 | MRED MLS |
Room Specifics
Total Bedrooms: 4
Bedrooms Above Ground: 4
Bedrooms Below Ground: 0
Dimensions: —
Floor Type: Carpet
Dimensions: —
Floor Type: Carpet
Dimensions: —
Floor Type: Carpet
Full Bathrooms: 3
Bathroom Amenities: Whirlpool,Separate Shower
Bathroom in Basement: 0
Rooms: Eating Area,Office
Basement Description: Unfinished
Other Specifics
| 2 | |
| — | |
| Concrete | |
| Deck | |
| — | |
| 70 X 110 | |
| — | |
| Full | |
| Wood Laminate Floors, First Floor Laundry | |
| Range, Microwave, Dishwasher, Refrigerator, Washer, Dryer, Disposal | |
| Not in DB | |
| Park, Curbs, Sidewalks, Street Paved | |
| — | |
| — | |
| Wood Burning |
Tax History
| Year | Property Taxes |
|---|---|
| 2018 | $9,127 |
Contact Agent
Nearby Similar Homes
Nearby Sold Comparables
Contact Agent
Listing Provided By
Berkshire Hathaway HomeServices Starck Real Estate







