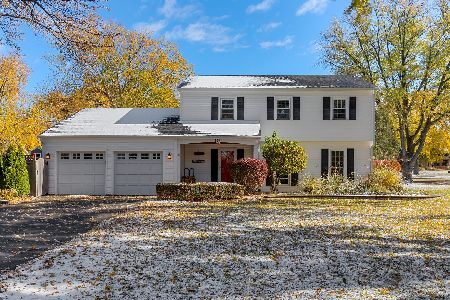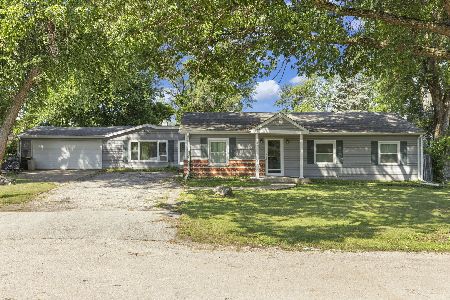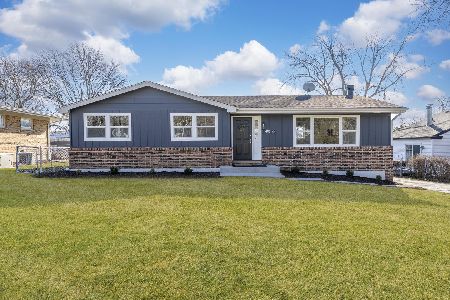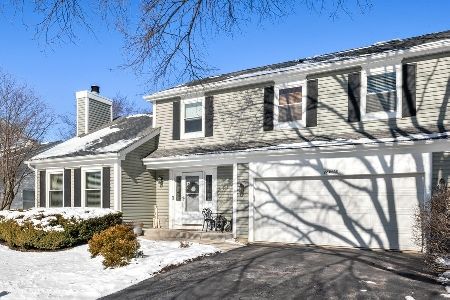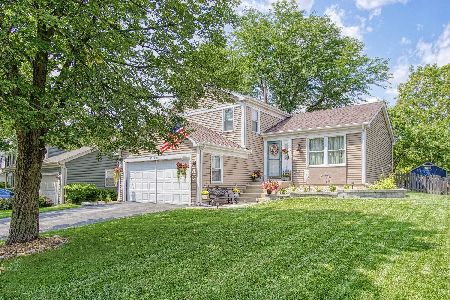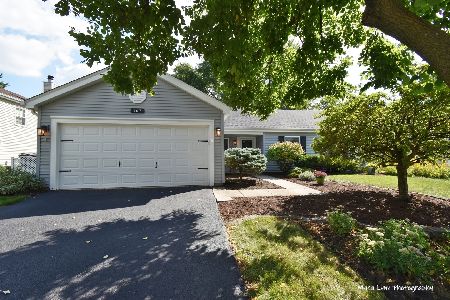27W228 Churchill Road, Winfield, Illinois 60190
$533,000
|
Sold
|
|
| Status: | Closed |
| Sqft: | 1,682 |
| Cost/Sqft: | $297 |
| Beds: | 4 |
| Baths: | 3 |
| Year Built: | 1983 |
| Property Taxes: | $10,827 |
| Days On Market: | 346 |
| Lot Size: | 0,18 |
Description
****Multiple Offers Received, H&B due 2/17 by 12pm Welcome to this beautiful home in the highly desirable Fredericksburg Farm neighborhood of Winfield, IL. This spacious 4-bedroom, 2.5-bathroom home boasts an ideal floor plan with all four bedrooms and two full bathrooms conveniently located upstairs. The light filled and spacious main level is perfect for entertaining and relaxing. The living room features soaring cathedral ceilings with skylights and a bay window bringing in all the day's sunshine and a cozy wood burning fireplace for evenings at home. A separate dining space with another bay window looking out of the landscaped yard is great for everyday eating or special occasion entertaining. Eat-in kitchen with quartz countertops, corner sink, and newer appliances. featuring brand new oak hardwood floors. The delightful mud/laundry room with whimsical wallpaper offers side-by-side front loaders, a folding space, and a coveted laundry sink. A convenient powder room is also located on the main floor. Brand new oak hardwood floors in the kitchen and dining rooms and Italian porcelain tile in the foyer, kitchen and powder room. Upstairs, the four generously sized bedrooms await, including the expansive primary suite. This retreat features a walk-in closet and a luxurious walk-in shower. The finished basement is a true bonus, offering luxury vinyl floors, ample storage, and a built-in wet bar with beverage fridges and a kegerator - perfect for gatherings. The outdoor space is just as impressive, with a wooden deck, paver patio, and a stone fire pit, all surrounded by stunning landscaping including a blooming crab apple tree. A storage shed adds extra convenience. Recent updates include a new roof, siding, gutters, and skylights (2019), fridge (2020), range (2021), microwave (2023), water heater (2021), washer and dryer (2017), AC (2020), furnace (2021), and new ceiling fans in every bedroom (2021). This home is truly a must-see and in the perfect location, a 5 minute drive to the train, 8 minute drive to downtown Wheaton steps to parks and trails.
Property Specifics
| Single Family | |
| — | |
| — | |
| 1983 | |
| — | |
| — | |
| No | |
| 0.18 |
| — | |
| Fredericksburg Farm | |
| 0 / Not Applicable | |
| — | |
| — | |
| — | |
| 12289702 | |
| 0412206006 |
Nearby Schools
| NAME: | DISTRICT: | DISTANCE: | |
|---|---|---|---|
|
Grade School
Indian Knoll Elementary School |
33 | — | |
|
Middle School
Leman Middle School |
33 | Not in DB | |
|
High School
Community High School |
94 | Not in DB | |
Property History
| DATE: | EVENT: | PRICE: | SOURCE: |
|---|---|---|---|
| 4 Apr, 2022 | Sold | $422,500 | MRED MLS |
| 28 Feb, 2022 | Under contract | $399,000 | MRED MLS |
| 28 Feb, 2022 | Listed for sale | $399,000 | MRED MLS |
| 19 Mar, 2025 | Sold | $533,000 | MRED MLS |
| 18 Feb, 2025 | Under contract | $499,900 | MRED MLS |
| 13 Feb, 2025 | Listed for sale | $499,900 | MRED MLS |
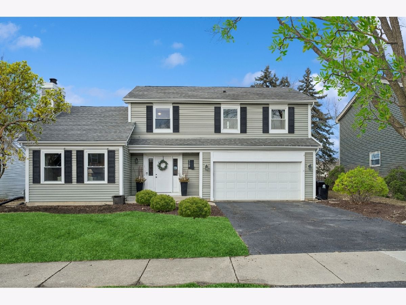
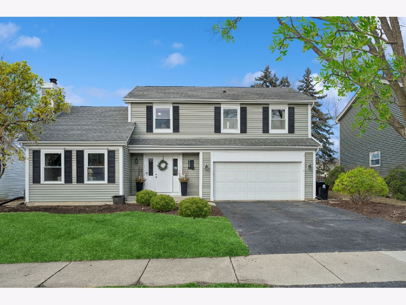
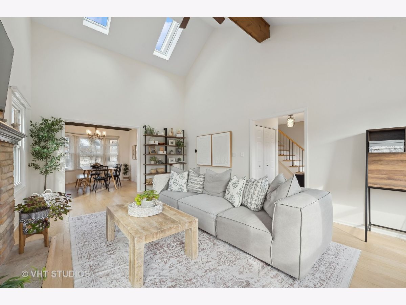
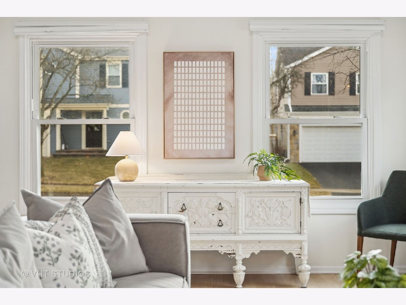
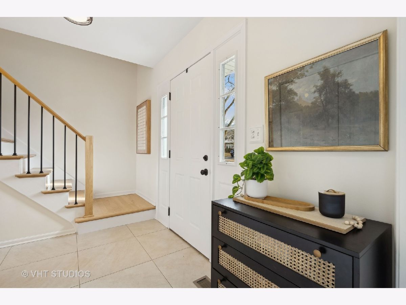
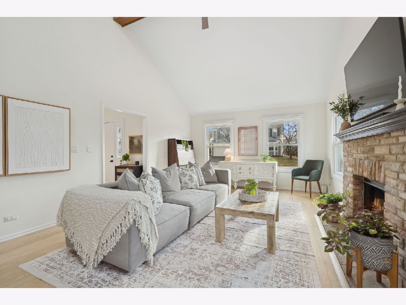
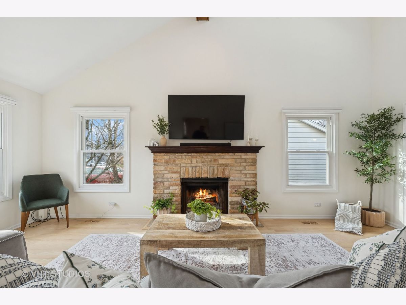
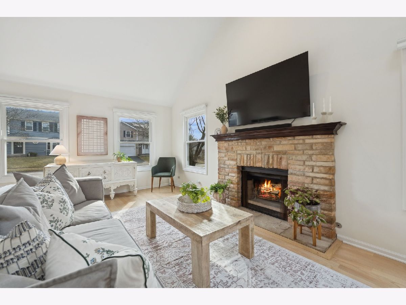
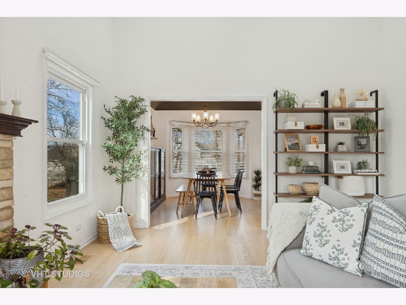
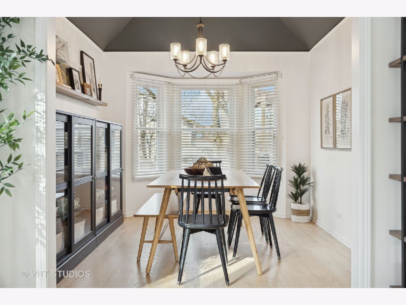
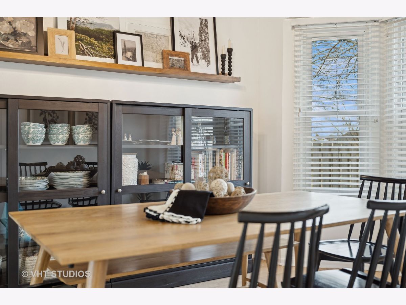
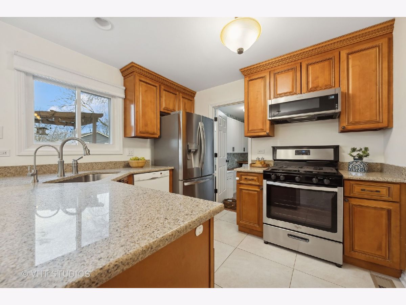
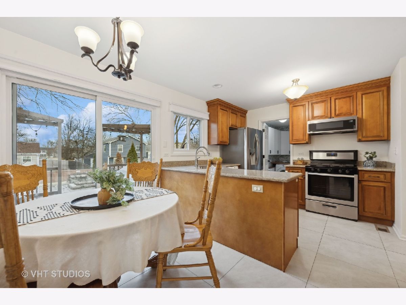
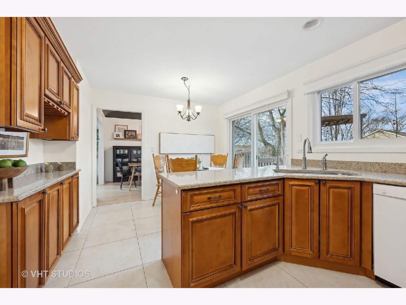
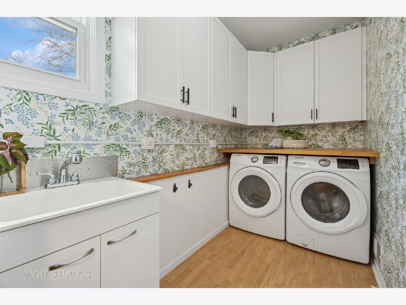
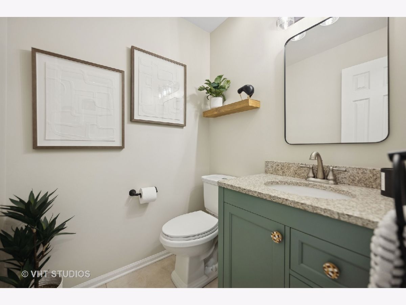
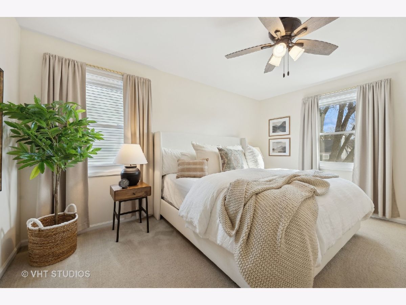
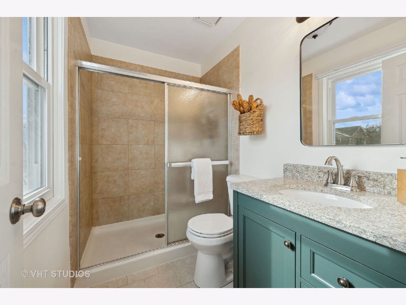
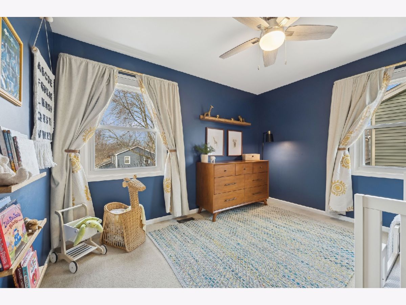
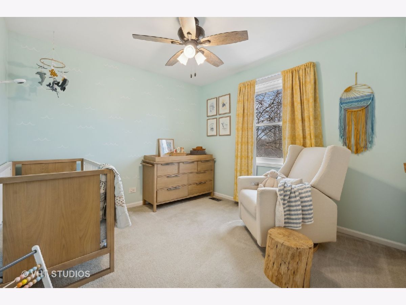
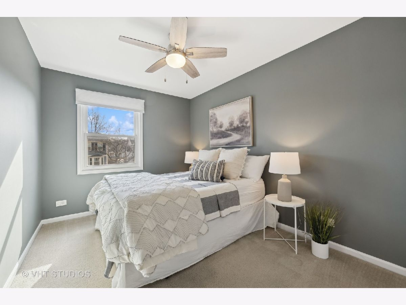
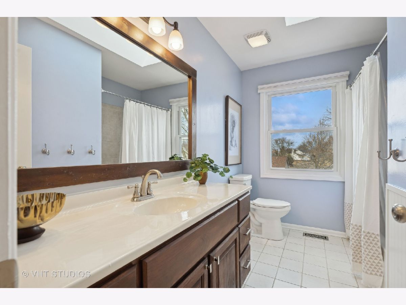
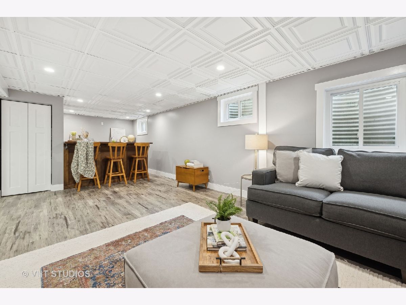
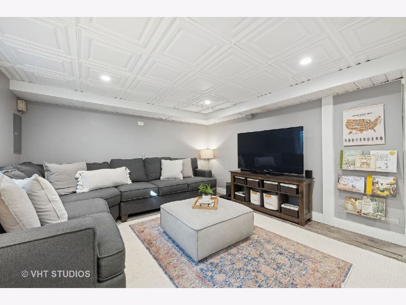
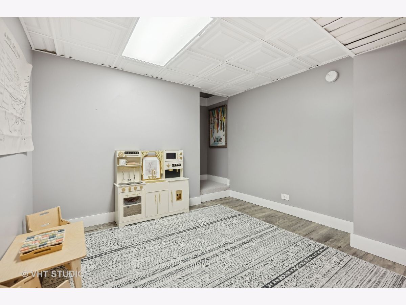
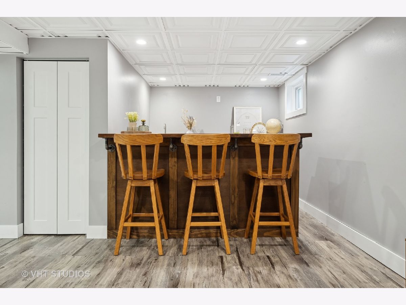
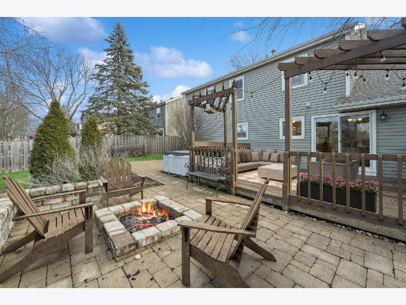
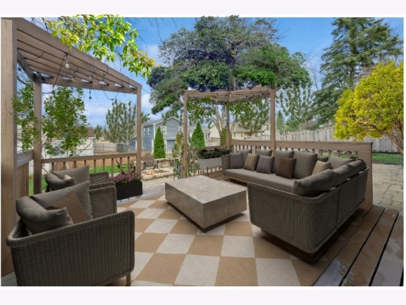
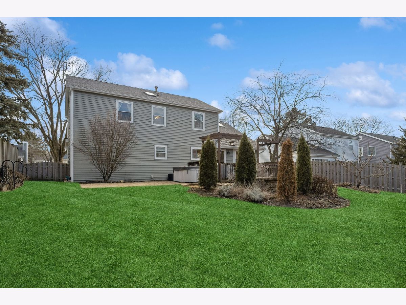
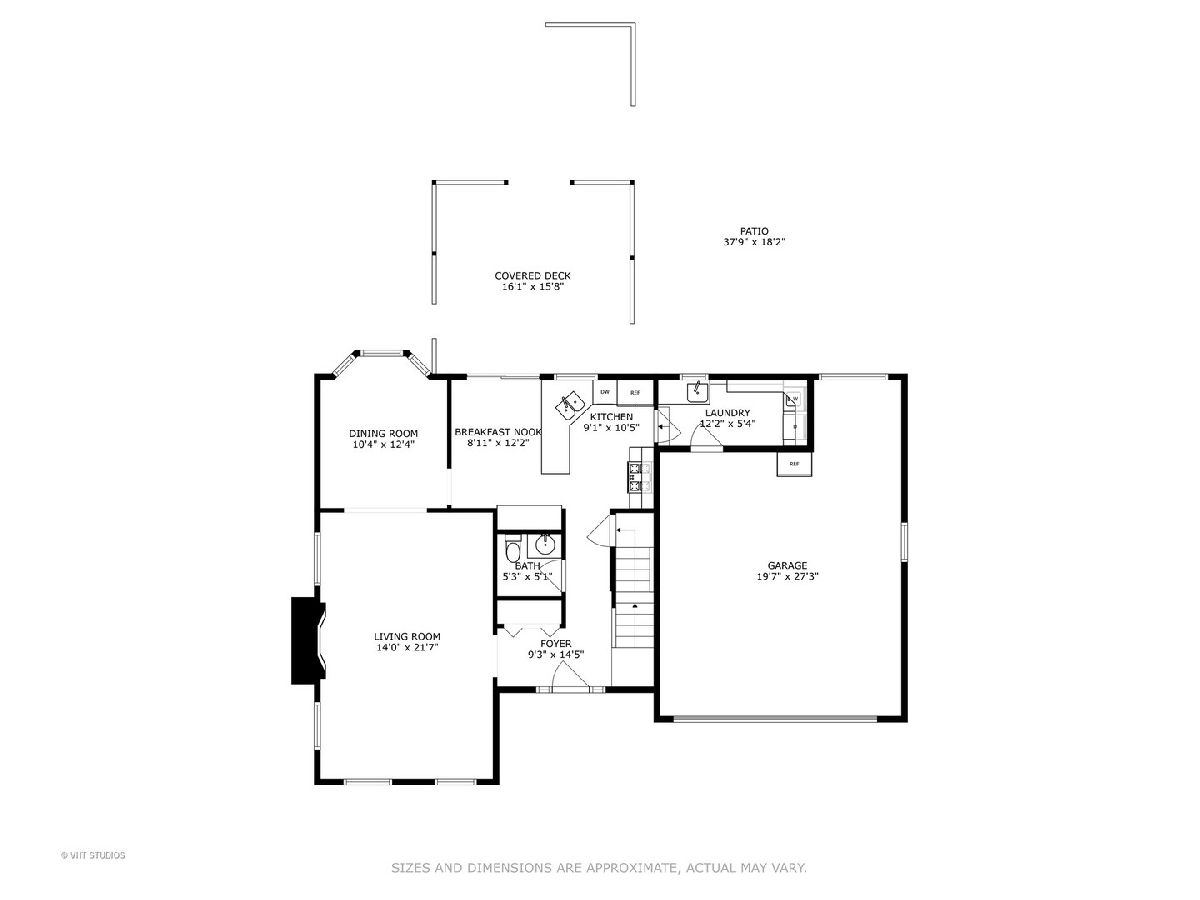
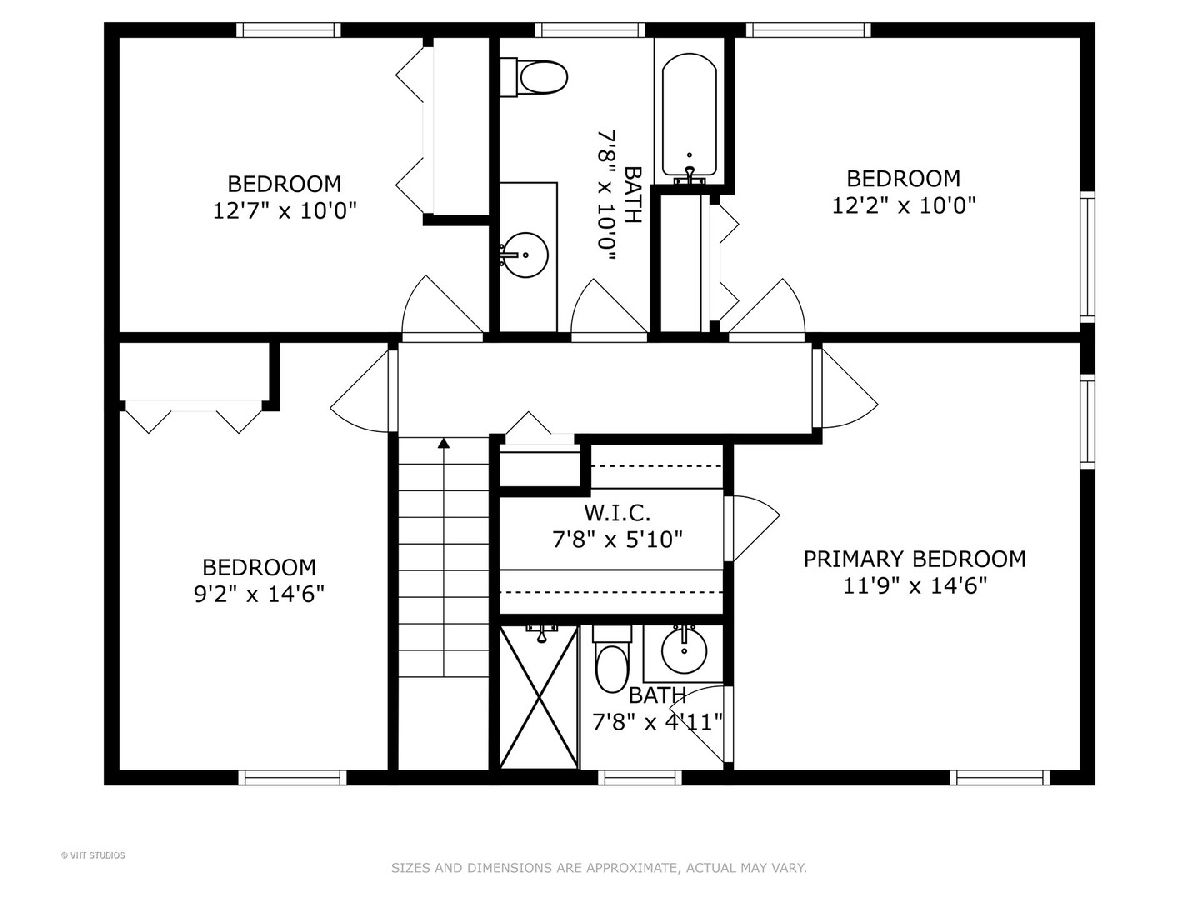
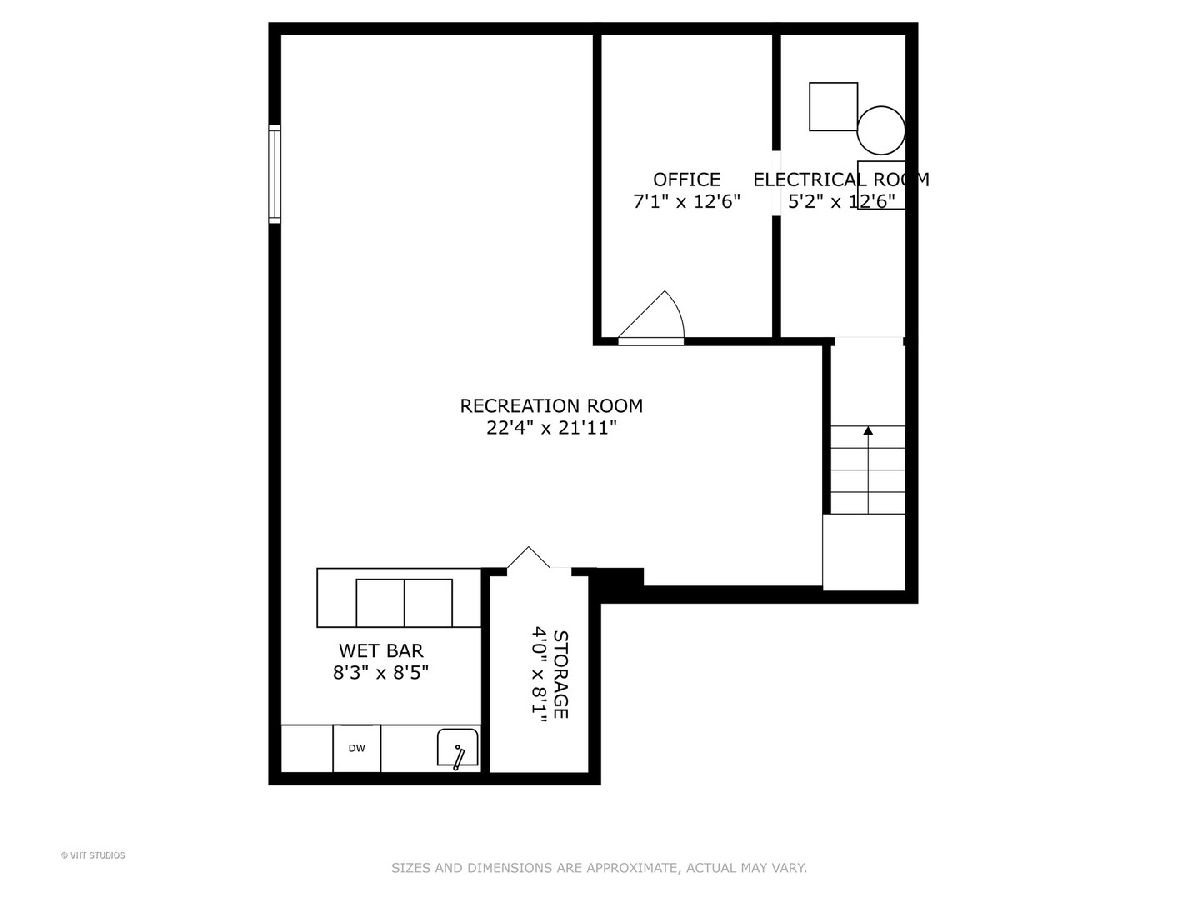
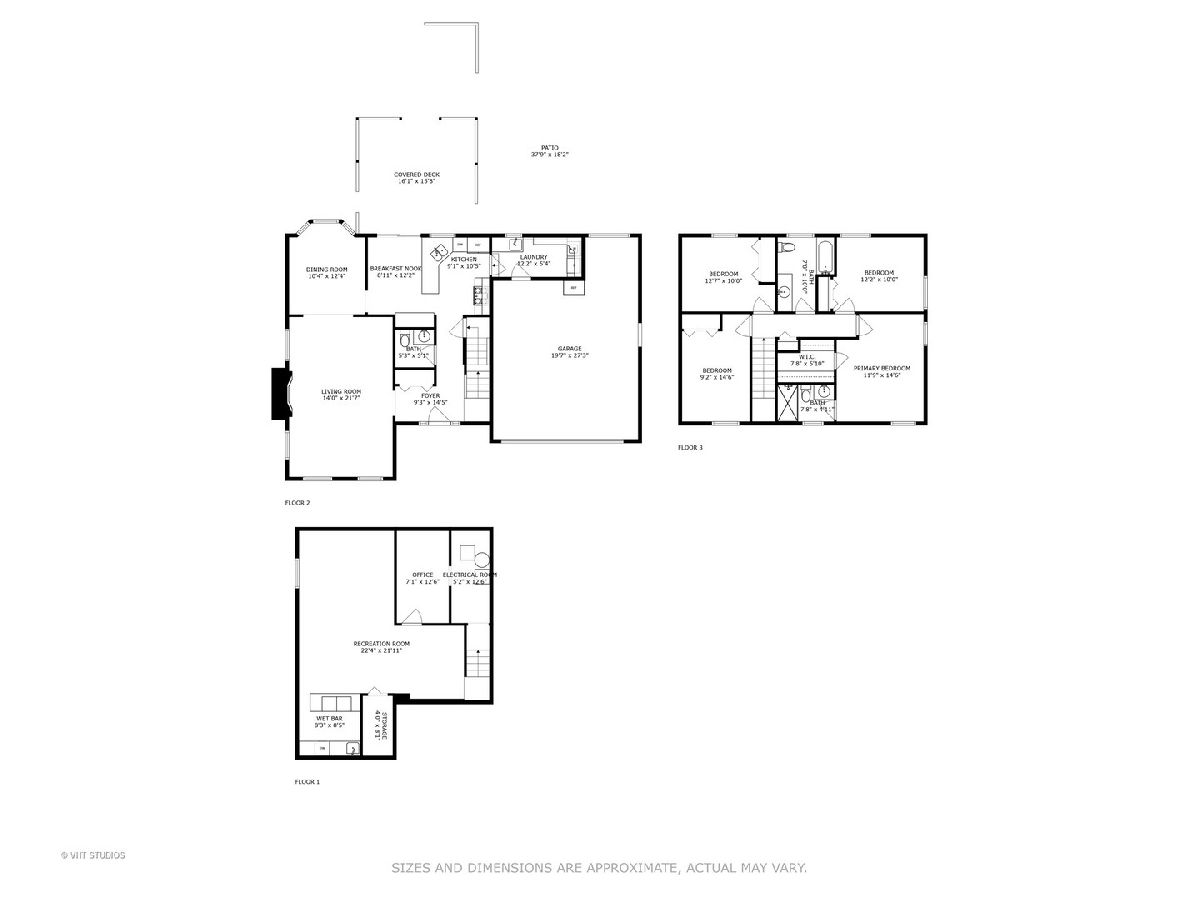
Room Specifics
Total Bedrooms: 4
Bedrooms Above Ground: 4
Bedrooms Below Ground: 0
Dimensions: —
Floor Type: —
Dimensions: —
Floor Type: —
Dimensions: —
Floor Type: —
Full Bathrooms: 3
Bathroom Amenities: —
Bathroom in Basement: 0
Rooms: —
Basement Description: Finished
Other Specifics
| 2 | |
| — | |
| Asphalt | |
| — | |
| — | |
| 64 X 123 | |
| — | |
| — | |
| — | |
| — | |
| Not in DB | |
| — | |
| — | |
| — | |
| — |
Tax History
| Year | Property Taxes |
|---|---|
| 2022 | $9,579 |
| 2025 | $10,827 |
Contact Agent
Nearby Similar Homes
Nearby Sold Comparables
Contact Agent
Listing Provided By
Compass

