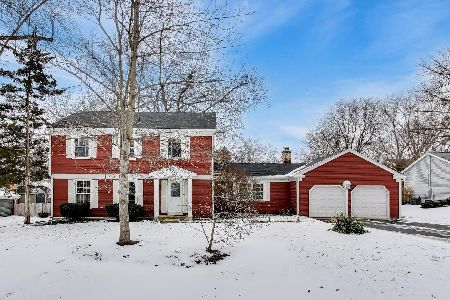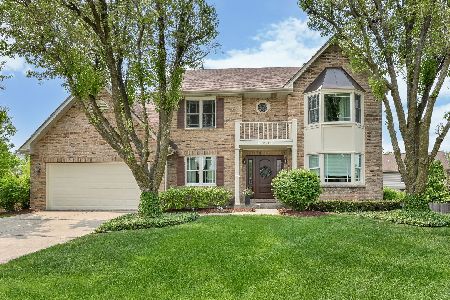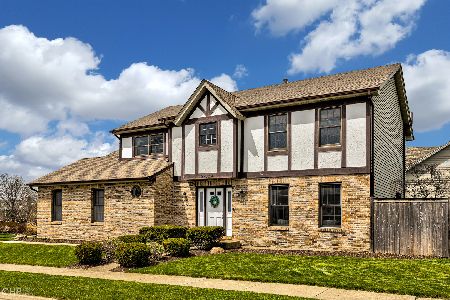27W228 Heather Lane, Winfield, Illinois 60190
$340,000
|
Sold
|
|
| Status: | Closed |
| Sqft: | 2,343 |
| Cost/Sqft: | $154 |
| Beds: | 4 |
| Baths: | 3 |
| Year Built: | 1989 |
| Property Taxes: | $9,549 |
| Days On Market: | 3504 |
| Lot Size: | 0,00 |
Description
Executive Siefert built home with over 2343 sf + 550sf fin basement. Great curb appeal and family friendly features! Custom trim, Wood doors & Hardwood floors throughout. Updated large gourmet kitchen w SS applncs & Granite cntrs. Spacious Fam Rm w beamed ceiling, custom built-ins & gas starter Brick wbfp!Large Sunroom/Screened porch overlooking professionally landscaped fenced yard w deck & Paver Brick Patio and fire pit.Four Large BRs, w Lux Master suite incl updated tiled master bath w/skylite, jetted tub, custom cabinetry, sep shower.Top of the line finished basement with built in cabinetry, surround sound wired, wet bar w mini fridge, and plenty of storage! Unique large walk-in attic off of MBR that can be used for Storage or future expansion!(over 250+sf available!) Near Metra for easy commuting. A must see!
Property Specifics
| Single Family | |
| — | |
| Traditional | |
| 1989 | |
| Full | |
| — | |
| No | |
| — |
| Du Page | |
| Fredericksburg Farm | |
| 0 / Not Applicable | |
| None | |
| Lake Michigan | |
| Public Sewer, Sewer-Storm | |
| 09266340 | |
| 0412226012 |
Nearby Schools
| NAME: | DISTRICT: | DISTANCE: | |
|---|---|---|---|
|
Grade School
Indian Knoll Elementary School |
33 | — | |
|
Middle School
Leman Middle School |
33 | Not in DB | |
|
High School
Community High School |
94 | Not in DB | |
Property History
| DATE: | EVENT: | PRICE: | SOURCE: |
|---|---|---|---|
| 25 Jun, 2009 | Sold | $379,000 | MRED MLS |
| 2 Jun, 2009 | Under contract | $400,000 | MRED MLS |
| 7 Apr, 2009 | Listed for sale | $400,000 | MRED MLS |
| 15 Sep, 2016 | Sold | $340,000 | MRED MLS |
| 15 Aug, 2016 | Under contract | $359,900 | MRED MLS |
| — | Last price change | $370,000 | MRED MLS |
| 23 Jun, 2016 | Listed for sale | $370,000 | MRED MLS |
Room Specifics
Total Bedrooms: 4
Bedrooms Above Ground: 4
Bedrooms Below Ground: 0
Dimensions: —
Floor Type: Carpet
Dimensions: —
Floor Type: Carpet
Dimensions: —
Floor Type: Carpet
Full Bathrooms: 3
Bathroom Amenities: Whirlpool,Separate Shower,Double Sink
Bathroom in Basement: 0
Rooms: Sun Room,Recreation Room,Eating Area,Attic,Storage
Basement Description: Finished
Other Specifics
| 2 | |
| Concrete Perimeter | |
| Asphalt | |
| Deck, Patio, Porch Screened, Brick Paver Patio, Storms/Screens, Outdoor Fireplace | |
| Corner Lot,Cul-De-Sac,Fenced Yard,Irregular Lot,Landscaped | |
| 80X62X54X60X113 | |
| Pull Down Stair,Unfinished | |
| Full | |
| Vaulted/Cathedral Ceilings, Skylight(s), Bar-Wet, Hardwood Floors, First Floor Laundry | |
| Range, Microwave, Dishwasher, Refrigerator, Washer, Dryer, Disposal, Stainless Steel Appliance(s) | |
| Not in DB | |
| Tennis Courts, Sidewalks, Street Lights, Street Paved | |
| — | |
| — | |
| Wood Burning, Attached Fireplace Doors/Screen, Gas Starter |
Tax History
| Year | Property Taxes |
|---|---|
| 2009 | $7,894 |
| 2016 | $9,549 |
Contact Agent
Nearby Similar Homes
Nearby Sold Comparables
Contact Agent
Listing Provided By
Peter Lessek Real Estate








