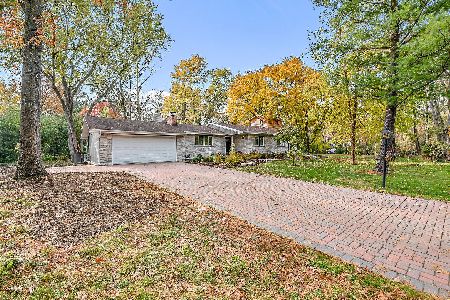27w234 Warrenville Avenue, Wheaton, Illinois 60189
$1,100,000
|
Sold
|
|
| Status: | Closed |
| Sqft: | 4,522 |
| Cost/Sqft: | $276 |
| Beds: | 5 |
| Baths: | 6 |
| Year Built: | 1987 |
| Property Taxes: | $16,958 |
| Days On Market: | 1723 |
| Lot Size: | 1,71 |
Description
This 1.7 wooded acre estate is perfect for the car collector/gearhead or for the owner that wants an indoor sport court, batting cage, playground, gymnastics training area, or golf set-up. A new roof covers both the Main Home (w/3 car garage) and separate 2548 sq foot COACH HOME with additional 5 to 10 cars: w/ 1330 sq ft garage & 2 attached rooms w/Full 6th Bth - consider as office, exercise, nanny, in-law, or guest space. Explore the huge upstairs Loft Area overlooking the garage area! MAIN HOME: Kitchen Remodeled in 2021 keeping the grandeur in this 5 B/R, 5 Bth home. Main floor features Heart of Pine flooring; Kitchen opens to the F/Room that adjoins the screened porch. Office/6th B/R on 1st flr The spacious upstairs M/BR has 2 ample Walk-in Closets; New Mstr/Bth w/His & Her custom sink areas & skylights which offer natural light. There are 4 more huge bedrooms; all have walk-in closets & one w/private bath. St James Farm, Prairie Path, WWS HS right there. 10 Minute to train, downtown & highway.
Property Specifics
| Single Family | |
| — | |
| Traditional | |
| 1987 | |
| Full | |
| — | |
| No | |
| 1.71 |
| Du Page | |
| — | |
| 0 / Not Applicable | |
| None | |
| Private Well | |
| Septic-Private | |
| 11082595 | |
| 0425210011 |
Nearby Schools
| NAME: | DISTRICT: | DISTANCE: | |
|---|---|---|---|
|
Grade School
Wiesbrook Elementary School |
200 | — | |
|
Middle School
Hubble Middle School |
200 | Not in DB | |
|
High School
Wheaton Warrenville South H S |
200 | Not in DB | |
Property History
| DATE: | EVENT: | PRICE: | SOURCE: |
|---|---|---|---|
| 9 Jul, 2021 | Sold | $1,100,000 | MRED MLS |
| 21 May, 2021 | Under contract | $1,250,000 | MRED MLS |
| 12 May, 2021 | Listed for sale | $1,250,000 | MRED MLS |





























































Room Specifics
Total Bedrooms: 5
Bedrooms Above Ground: 5
Bedrooms Below Ground: 0
Dimensions: —
Floor Type: Hardwood
Dimensions: —
Floor Type: Hardwood
Dimensions: —
Floor Type: Carpet
Dimensions: —
Floor Type: —
Full Bathrooms: 6
Bathroom Amenities: Separate Shower,Double Sink,Bidet
Bathroom in Basement: 1
Rooms: Bonus Room,Bedroom 5,Eating Area,Loft,Office,Sitting Room
Basement Description: Finished
Other Specifics
| 11 | |
| Concrete Perimeter | |
| Brick | |
| Patio, Porch, Porch Screened, Brick Paver Patio | |
| Irregular Lot,Landscaped,Wooded | |
| 248 X 397 X 219 X 280 | |
| Pull Down Stair,Unfinished | |
| Full | |
| Skylight(s), Hardwood Floors, First Floor Bedroom, In-Law Arrangement, First Floor Laundry, First Floor Full Bath | |
| — | |
| Not in DB | |
| Horse-Riding Trails | |
| — | |
| — | |
| Wood Burning, Gas Log, Gas Starter |
Tax History
| Year | Property Taxes |
|---|---|
| 2021 | $16,958 |
Contact Agent
Nearby Similar Homes
Nearby Sold Comparables
Contact Agent
Listing Provided By
@properties





