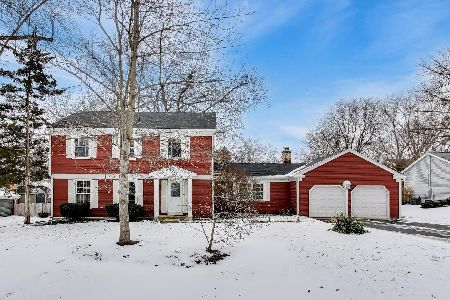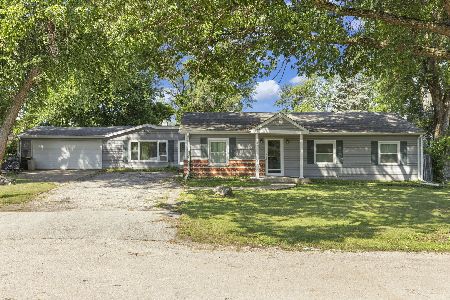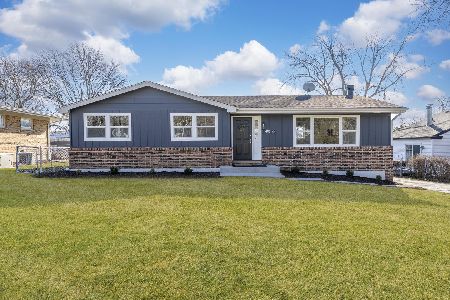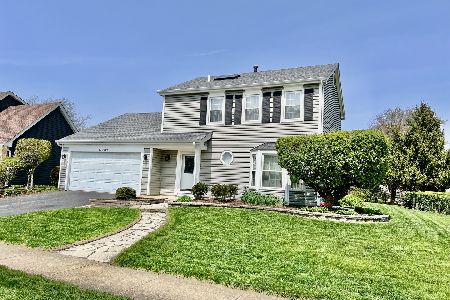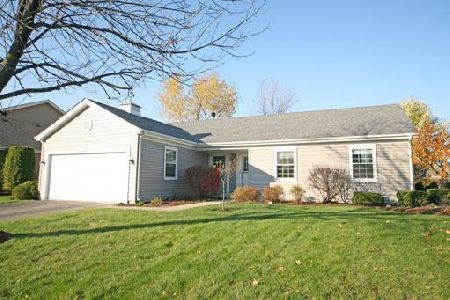27W303 Chartwell Drive, Winfield, Illinois 60190
$320,000
|
Sold
|
|
| Status: | Closed |
| Sqft: | 2,292 |
| Cost/Sqft: | $147 |
| Beds: | 4 |
| Baths: | 4 |
| Year Built: | 1986 |
| Property Taxes: | $9,901 |
| Days On Market: | 2319 |
| Lot Size: | 0,18 |
Description
Custom Built Sieffert Home Close to EVERYTHING! 4 Bedrooms + 3 Full & 1 Half Bathrooms + Den + Finished Basement. Front Living Room opens to Dining Room w/Bay Window. Eat-in Kitchen w/Planning Desk. Family Room w/woodburning fireplace, built- ins and ceiling beams offers access to deck. Den w/built-ins and closet - potential 5th bedroom! Bay windows, custom woodwork, and natural light. Master Suite has his/her walk-in closets, linen closet, jacuzzi tub and separate shower (ceramic tiles under carpet). 3 more bedrooms, Hall Bath, and linen closet upstairs. Finished Basement features Rec Room w/Wet Bar, Media Room w/built-ins and surround sound, Full Bath and Storage. Amazing backyard w/deck and screened-in gazebo w/ceiling fan. 2-Car Garage deep enough to fit a Suburban and offers Storage Attic w/pull down stairs. Value Added Updates: (2018) Washer/Dryer, (2016) Exterior Paint, (2015) Water Heater, (2014) Refrigerator, (2008) Kitchen Remodel inc some appliances, windows, (2007) Roof.
Property Specifics
| Single Family | |
| — | |
| Tudor | |
| 1986 | |
| Full | |
| — | |
| No | |
| 0.18 |
| Du Page | |
| Fredericksburg Farm | |
| — / Not Applicable | |
| None | |
| Public | |
| Public Sewer, Sewer-Storm | |
| 10524608 | |
| 0412204003 |
Nearby Schools
| NAME: | DISTRICT: | DISTANCE: | |
|---|---|---|---|
|
Grade School
Indian Knoll Elementary School |
33 | — | |
|
Middle School
Leman Middle School |
33 | Not in DB | |
|
High School
Community High School |
94 | Not in DB | |
Property History
| DATE: | EVENT: | PRICE: | SOURCE: |
|---|---|---|---|
| 30 Mar, 2020 | Sold | $320,000 | MRED MLS |
| 17 Feb, 2020 | Under contract | $336,998 | MRED MLS |
| — | Last price change | $339,909 | MRED MLS |
| 20 Sep, 2019 | Listed for sale | $339,909 | MRED MLS |
Room Specifics
Total Bedrooms: 4
Bedrooms Above Ground: 4
Bedrooms Below Ground: 0
Dimensions: —
Floor Type: Carpet
Dimensions: —
Floor Type: Carpet
Dimensions: —
Floor Type: Carpet
Full Bathrooms: 4
Bathroom Amenities: Whirlpool,Separate Shower
Bathroom in Basement: 1
Rooms: Den,Recreation Room,Foyer,Media Room
Basement Description: Finished
Other Specifics
| 2 | |
| Concrete Perimeter | |
| Concrete | |
| Deck | |
| Landscaped | |
| 70X114X75X107 | |
| Pull Down Stair | |
| Full | |
| Vaulted/Cathedral Ceilings, Bar-Wet, Hardwood Floors, Built-in Features, Walk-In Closet(s) | |
| Range, Microwave, Dishwasher, Refrigerator, Bar Fridge, Washer, Dryer, Disposal, Range Hood | |
| Not in DB | |
| Curbs | |
| — | |
| — | |
| Wood Burning, Gas Log, Gas Starter |
Tax History
| Year | Property Taxes |
|---|---|
| 2020 | $9,901 |
Contact Agent
Nearby Similar Homes
Nearby Sold Comparables
Contact Agent
Listing Provided By
Keller Williams Inspire - Geneva

