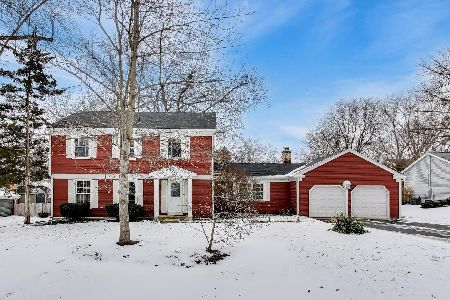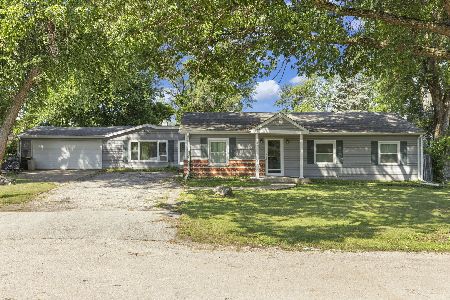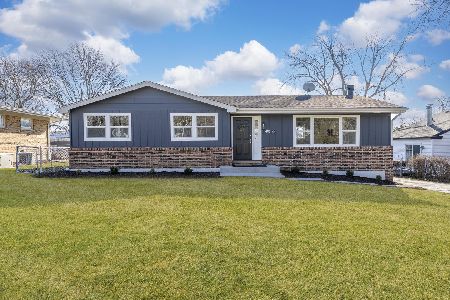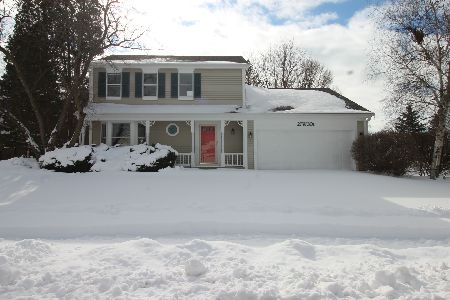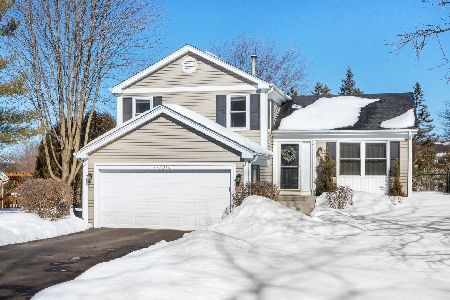27W330 Birch Street, Winfield, Illinois 60190
$355,000
|
Sold
|
|
| Status: | Closed |
| Sqft: | 1,684 |
| Cost/Sqft: | $219 |
| Beds: | 4 |
| Baths: | 3 |
| Year Built: | 1984 |
| Property Taxes: | $9,520 |
| Days On Market: | 1580 |
| Lot Size: | 0,31 |
Description
Welcome to this warm & inviting home on a huge lot with a dramatic Great Room featuring a vaulted ceiling, fireplace and floor-to-ceiling bookcases. The flowing floor plan is perfect for entertaining. Sunshine fills the Kitchen which has granite countertops, white subway backsplash, ss appliances, and an adjacent eating area. The first floor Laundry/Mud Room is located near the Kitchen. Upstairs are 4 nice-sized bedrooms, and remodeled Baths. The Master Bedroom boasts a large walk-in closet, and ensuite private Bath. A full finished basement offers abundant space for play and storage. Roof is 2 years new; HWH 2021, new stove. The 1/3 acre lot provides lots of outdoor space. Ideally located across the street from a park/playground, 1 block from the Winfield Mounds bike/walking trail, down the street from the commuter train station, a few blocks from Central DuPage Hospital and downtown Winfield with all its cute shops and cafes.
Property Specifics
| Single Family | |
| — | |
| Traditional | |
| 1984 | |
| Full | |
| — | |
| No | |
| 0.31 |
| Du Page | |
| — | |
| 0 / Not Applicable | |
| None | |
| Lake Michigan | |
| Public Sewer | |
| 11232418 | |
| 0412200009 |
Nearby Schools
| NAME: | DISTRICT: | DISTANCE: | |
|---|---|---|---|
|
Grade School
Indian Knoll Elementary School |
33 | — | |
|
Middle School
Leman Middle School |
33 | Not in DB | |
|
High School
Community High School |
94 | Not in DB | |
Property History
| DATE: | EVENT: | PRICE: | SOURCE: |
|---|---|---|---|
| 11 Jul, 2014 | Sold | $299,000 | MRED MLS |
| 31 May, 2014 | Under contract | $299,000 | MRED MLS |
| 30 May, 2014 | Listed for sale | $299,000 | MRED MLS |
| 12 Nov, 2021 | Sold | $355,000 | MRED MLS |
| 4 Oct, 2021 | Under contract | $369,000 | MRED MLS |
| 29 Sep, 2021 | Listed for sale | $369,000 | MRED MLS |
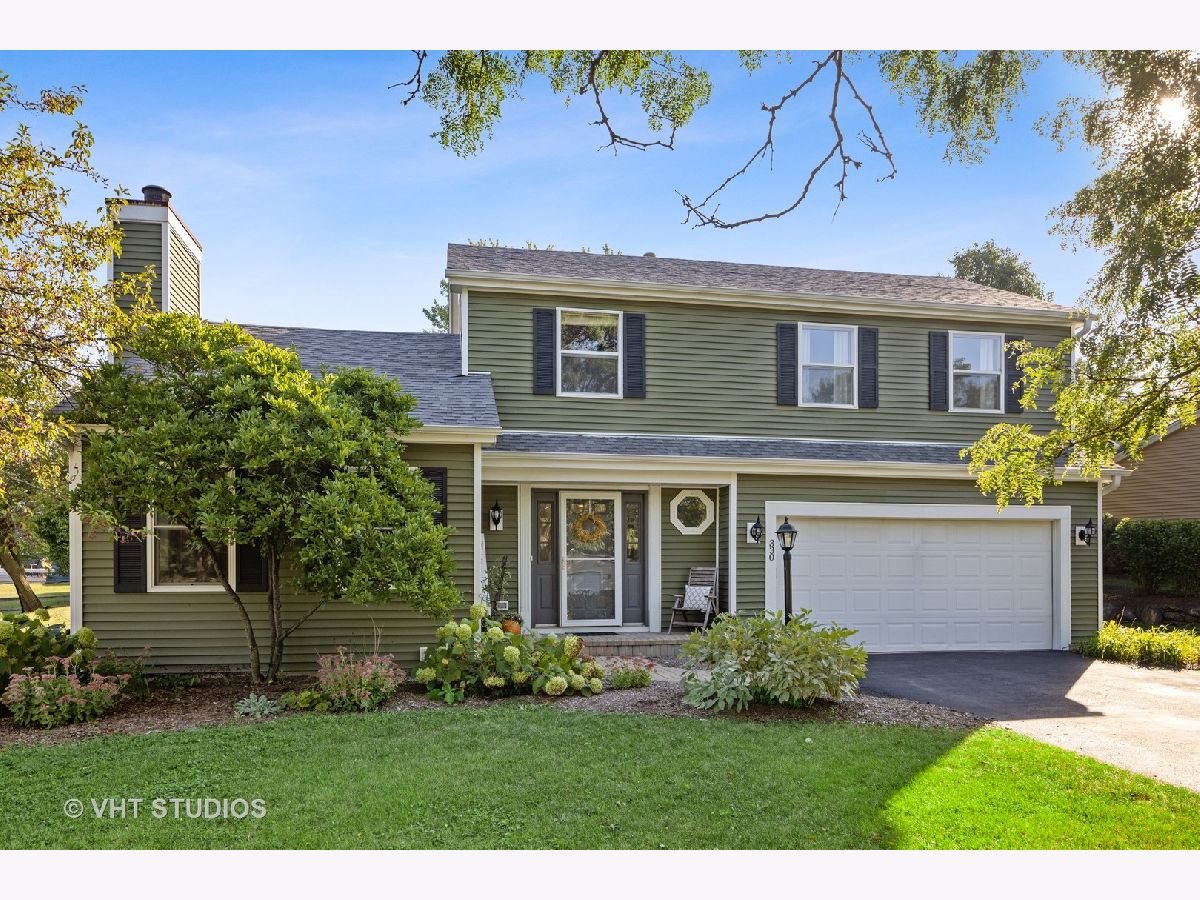
Room Specifics
Total Bedrooms: 4
Bedrooms Above Ground: 4
Bedrooms Below Ground: 0
Dimensions: —
Floor Type: Carpet
Dimensions: —
Floor Type: Carpet
Dimensions: —
Floor Type: Carpet
Full Bathrooms: 3
Bathroom Amenities: Whirlpool
Bathroom in Basement: 0
Rooms: No additional rooms
Basement Description: Finished
Other Specifics
| 2 | |
| Concrete Perimeter | |
| Asphalt | |
| Patio | |
| — | |
| 166X156X97X81 | |
| — | |
| Full | |
| Vaulted/Cathedral Ceilings, Skylight(s), Wood Laminate Floors, First Floor Laundry | |
| Range, Microwave, Dishwasher, Refrigerator, Washer, Dryer, Disposal, Stainless Steel Appliance(s) | |
| Not in DB | |
| Park, Tennis Court(s), Lake, Sidewalks, Street Lights, Street Paved | |
| — | |
| — | |
| Wood Burning, Gas Starter |
Tax History
| Year | Property Taxes |
|---|---|
| 2014 | $7,629 |
| 2021 | $9,520 |
Contact Agent
Nearby Similar Homes
Nearby Sold Comparables
Contact Agent
Listing Provided By
Baird & Warner

