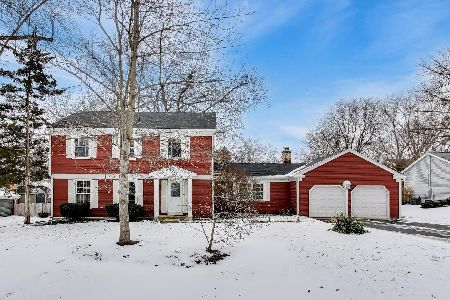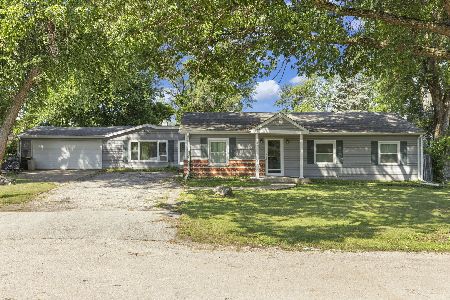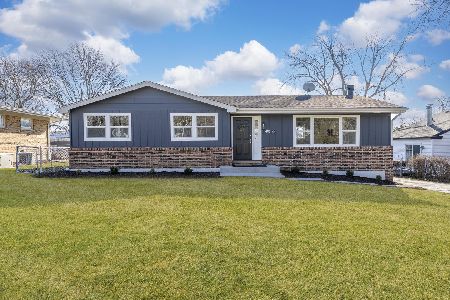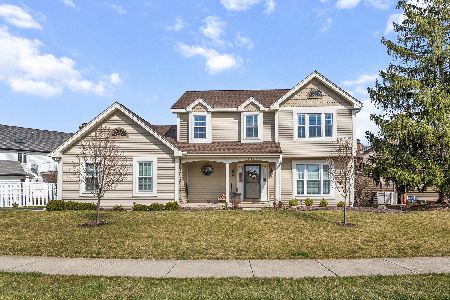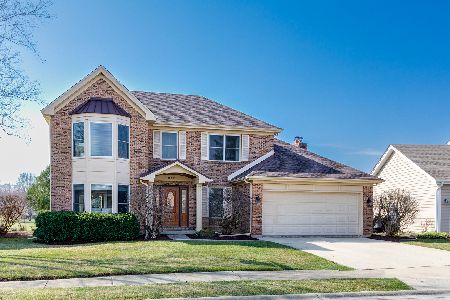27W344 Churchill Drive, Winfield, Illinois 60190
$290,500
|
Sold
|
|
| Status: | Closed |
| Sqft: | 1,954 |
| Cost/Sqft: | $156 |
| Beds: | 3 |
| Baths: | 3 |
| Year Built: | 1987 |
| Property Taxes: | $8,800 |
| Days On Market: | 2789 |
| Lot Size: | 0,21 |
Description
Great home in popular Fredericksburg Farm. Sprawling front yard and cozy front porch makes an impressive statement. Open foyer welcomes you home. The first floor is perfect for entertaining large get togethers. There is a big formal living room. Dining room with bay window. The sunny kitchen offers lots of cabinet & counter space plus pantry & newer stainless steel appliances. Large bayed dinette area too. Big family room with custom bookshelves flanking a cozy brick fireplace. There is a first floor laundry too! Upstairs offers a big master suite with dual closets and private bath including separate shower and deep jetted tub. Two other good size bedrooms complete the 2nd floor - both have large closets. The finished basement has 2 rec rooms plus a 4th bedroom/office. 6P doors, crown molding and more. Plenty of storage space. Awesome neighborhood, great location and lots of curb appeal. Close to train, parks, trails, schools, shopping & more. Seller can help with closing costs. Hurry
Property Specifics
| Single Family | |
| — | |
| Traditional | |
| 1987 | |
| Partial | |
| — | |
| No | |
| 0.21 |
| Du Page | |
| Fredericksburg Farm | |
| 0 / Not Applicable | |
| None | |
| Lake Michigan | |
| Public Sewer, Sewer-Storm | |
| 09979269 | |
| 0412204010 |
Property History
| DATE: | EVENT: | PRICE: | SOURCE: |
|---|---|---|---|
| 25 Oct, 2018 | Sold | $290,500 | MRED MLS |
| 28 Aug, 2018 | Under contract | $304,900 | MRED MLS |
| — | Last price change | $314,900 | MRED MLS |
| 8 Jun, 2018 | Listed for sale | $324,900 | MRED MLS |
| 7 May, 2024 | Sold | $500,000 | MRED MLS |
| 8 Apr, 2024 | Under contract | $469,900 | MRED MLS |
| 4 Apr, 2024 | Listed for sale | $469,900 | MRED MLS |
Room Specifics
Total Bedrooms: 4
Bedrooms Above Ground: 3
Bedrooms Below Ground: 1
Dimensions: —
Floor Type: Carpet
Dimensions: —
Floor Type: Carpet
Dimensions: —
Floor Type: Carpet
Full Bathrooms: 3
Bathroom Amenities: Whirlpool,Separate Shower,Soaking Tub
Bathroom in Basement: 0
Rooms: Eating Area,Foyer,Tandem Room,Recreation Room
Basement Description: Finished
Other Specifics
| 2 | |
| Concrete Perimeter | |
| Asphalt | |
| Deck, Porch, Storms/Screens | |
| — | |
| 50X100 | |
| Unfinished | |
| Full | |
| First Floor Laundry | |
| Range, Dishwasher, Refrigerator, Washer, Dryer, Disposal, Stainless Steel Appliance(s) | |
| Not in DB | |
| Sidewalks, Street Lights, Street Paved | |
| — | |
| — | |
| Wood Burning, Gas Starter |
Tax History
| Year | Property Taxes |
|---|---|
| 2018 | $8,800 |
| 2024 | $10,273 |
Contact Agent
Nearby Similar Homes
Nearby Sold Comparables
Contact Agent
Listing Provided By
Realstar Realty, Inc

