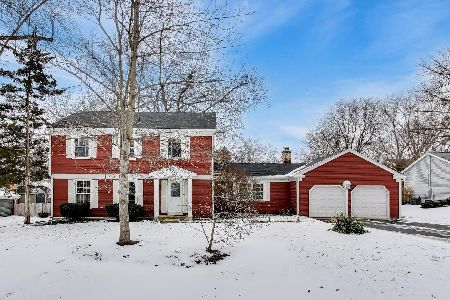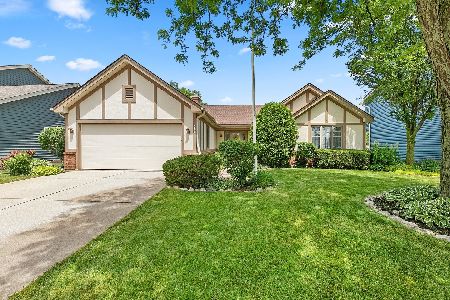27W397 Victoria Lane, Winfield, Illinois 60190
$316,000
|
Sold
|
|
| Status: | Closed |
| Sqft: | 2,719 |
| Cost/Sqft: | $120 |
| Beds: | 4 |
| Baths: | 3 |
| Year Built: | 1988 |
| Property Taxes: | $9,860 |
| Days On Market: | 3789 |
| Lot Size: | 0,16 |
Description
A GREAT HOUSE with over 2700 SF of above grade living space! This home has an open floor plan ideal for day to day living, hosting holidays or gatherings with friends. It has been loved by one owner for the past 20 years, totally in move-in condition and priced for your own personal upgrades, with seller's offered $5000 credit. There are 4 bedrooms including a spacious Master Bedroom with walk-in closet, vaulted ceiling and Master Bath, gleaming hardwood floors, wood burning fireplace in the Family Room, tons of closet space, partially finished basement and a deep crawl space for extra storage. All nestled in a well established neighborhood with mature trees, sidewalks, surrounded with parks, Forest Preserve, and Prairie Path. Walking distance to Winfield Metra, hospital, dining, shopping and DQ for your treats. It's a perfect to make it yours!
Property Specifics
| Single Family | |
| — | |
| — | |
| 1988 | |
| Full | |
| — | |
| No | |
| 0.16 |
| Du Page | |
| Fredericksburg Farm | |
| 0 / Not Applicable | |
| None | |
| Public | |
| Public Sewer | |
| 09036743 | |
| 0412214019 |
Nearby Schools
| NAME: | DISTRICT: | DISTANCE: | |
|---|---|---|---|
|
Grade School
Indian Knoll Elementary School |
33 | — | |
|
Middle School
Leman Middle School |
33 | Not in DB | |
|
High School
Community High School |
94 | Not in DB | |
Property History
| DATE: | EVENT: | PRICE: | SOURCE: |
|---|---|---|---|
| 18 Jan, 2016 | Sold | $316,000 | MRED MLS |
| 9 Nov, 2015 | Under contract | $325,000 | MRED MLS |
| — | Last price change | $329,900 | MRED MLS |
| 11 Sep, 2015 | Listed for sale | $329,900 | MRED MLS |
Room Specifics
Total Bedrooms: 4
Bedrooms Above Ground: 4
Bedrooms Below Ground: 0
Dimensions: —
Floor Type: Carpet
Dimensions: —
Floor Type: Carpet
Dimensions: —
Floor Type: Carpet
Full Bathrooms: 3
Bathroom Amenities: Whirlpool,Separate Shower,Double Sink
Bathroom in Basement: 0
Rooms: Eating Area,Foyer,Recreation Room,Utility Room-Lower Level
Basement Description: Partially Finished,Crawl
Other Specifics
| 2 | |
| — | |
| Concrete | |
| Patio, Porch, In Ground Pool | |
| — | |
| 61 X 99 X 93 X 91 | |
| — | |
| Full | |
| Vaulted/Cathedral Ceilings, Skylight(s), Hardwood Floors | |
| Range, Microwave, Dishwasher, Refrigerator, Washer, Dryer, Disposal | |
| Not in DB | |
| Sidewalks, Street Lights, Street Paved | |
| — | |
| — | |
| Wood Burning, Gas Starter |
Tax History
| Year | Property Taxes |
|---|---|
| 2016 | $9,860 |
Contact Agent
Nearby Similar Homes
Nearby Sold Comparables
Contact Agent
Listing Provided By
RE/MAX Suburban








