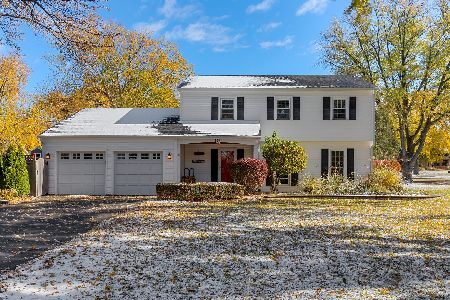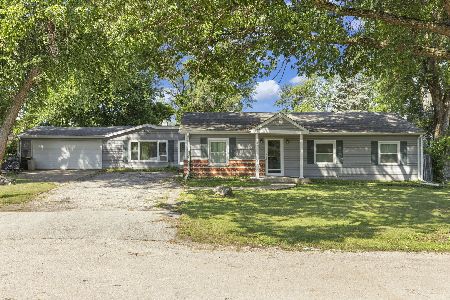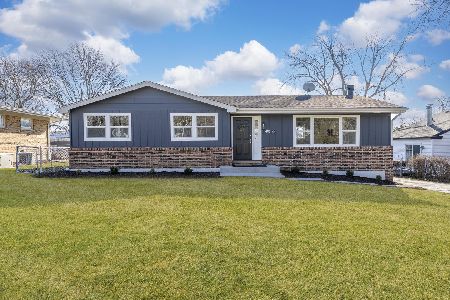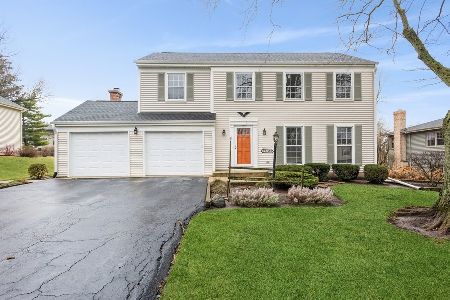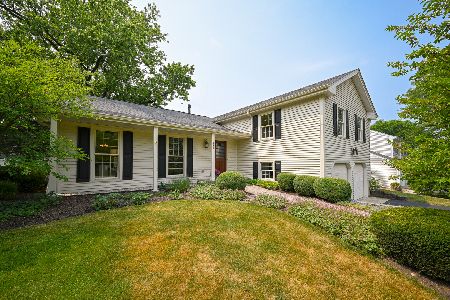27W400 Fleming Drive, Winfield, Illinois 60190
$338,000
|
Sold
|
|
| Status: | Closed |
| Sqft: | 2,774 |
| Cost/Sqft: | $126 |
| Beds: | 4 |
| Baths: | 3 |
| Year Built: | 1971 |
| Property Taxes: | $7,925 |
| Days On Market: | 2008 |
| Lot Size: | 0,32 |
Description
You will love this gorgeous home! Great open floor plan! Beautiful eat-in kitchen with island and Corian counters. Has view of large beautifully landscaped fenced back yard. Large family room has cozy brick hearth fireplace. Opens to patio and back yard. Master bedroom features its own bath. Versatile finished lower level room can be used as recreation room, media room, office, playroom, etc. This home has been well-maintained and is beautifully decorated!! Freshly painted, new carpeting, new siding and roof - there's nothing left to do! Walking distance to train, school & park.
Property Specifics
| Single Family | |
| — | |
| — | |
| 1971 | |
| Partial | |
| — | |
| No | |
| 0.32 |
| Du Page | |
| Winfield Heights | |
| 0 / Not Applicable | |
| None | |
| Public | |
| Public Sewer | |
| 10795546 | |
| 0412304005 |
Nearby Schools
| NAME: | DISTRICT: | DISTANCE: | |
|---|---|---|---|
|
High School
Community High School |
94 | Not in DB | |
Property History
| DATE: | EVENT: | PRICE: | SOURCE: |
|---|---|---|---|
| 17 Sep, 2020 | Sold | $338,000 | MRED MLS |
| 3 Aug, 2020 | Under contract | $349,900 | MRED MLS |
| 26 Jul, 2020 | Listed for sale | $349,900 | MRED MLS |
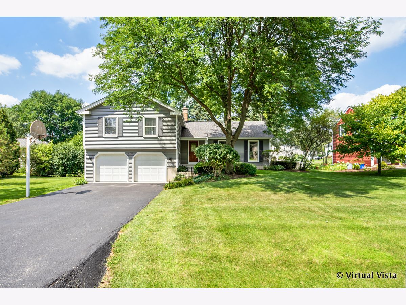
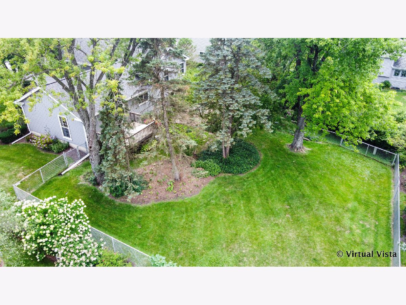
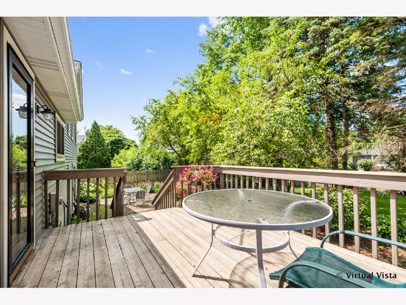
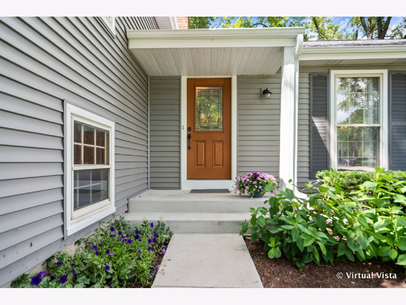
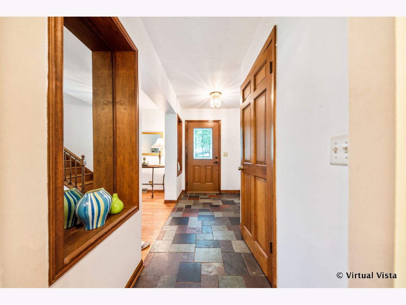
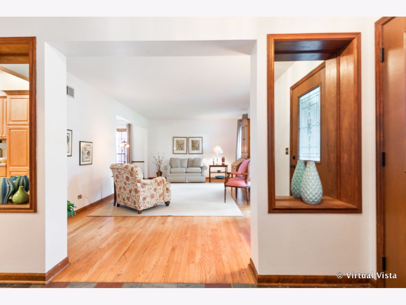
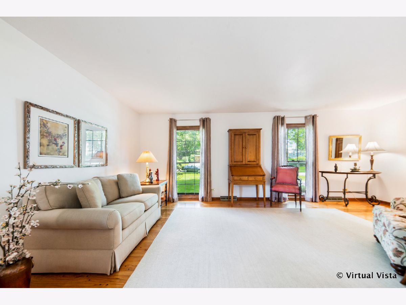
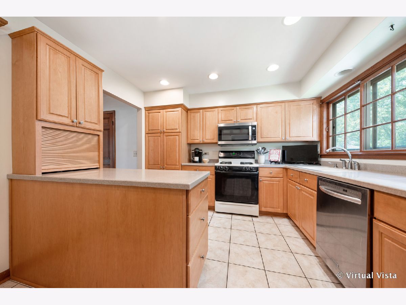
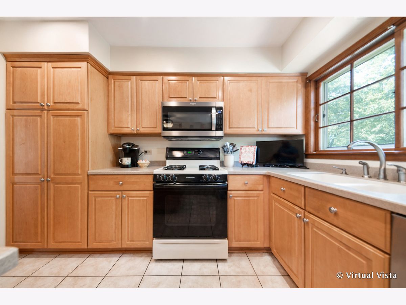
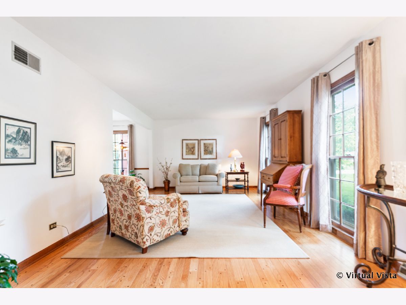
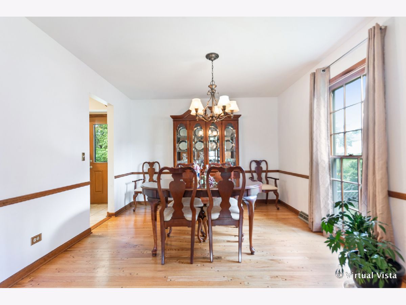
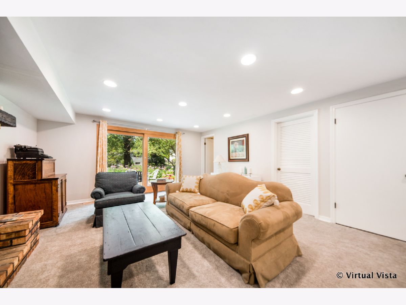
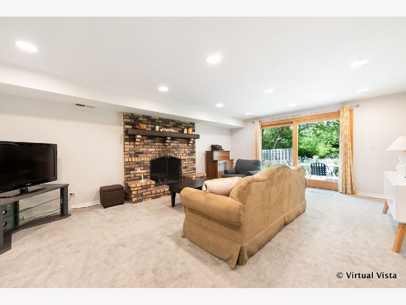
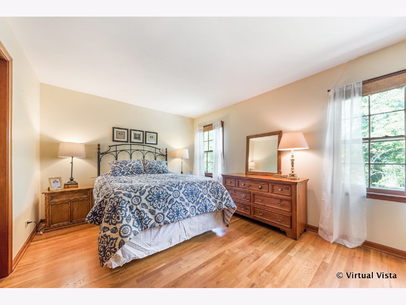
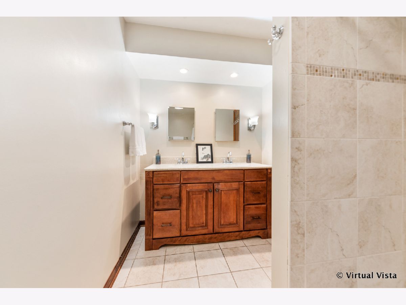
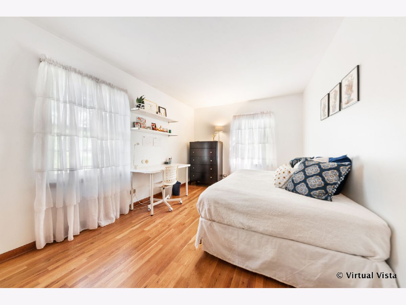
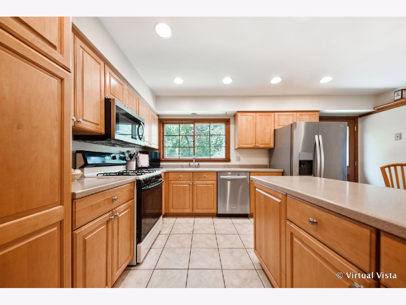
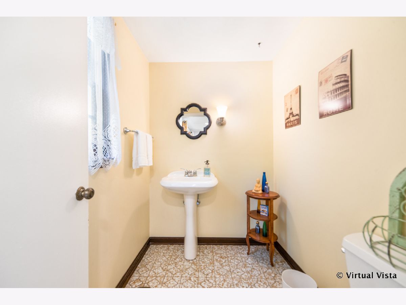
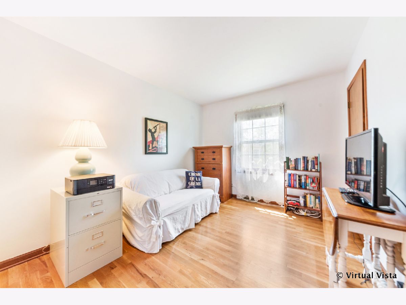
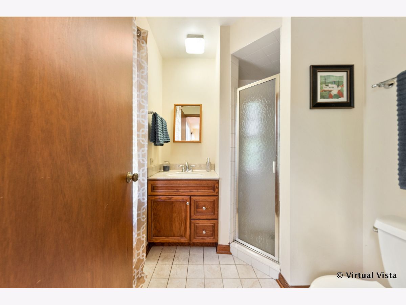
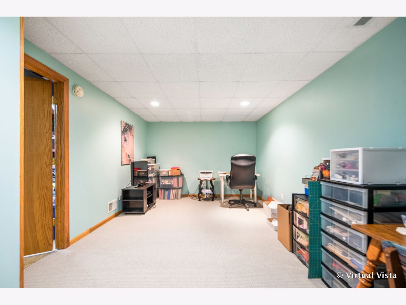
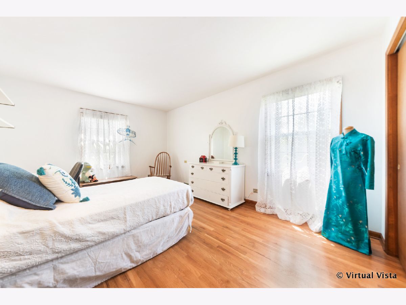
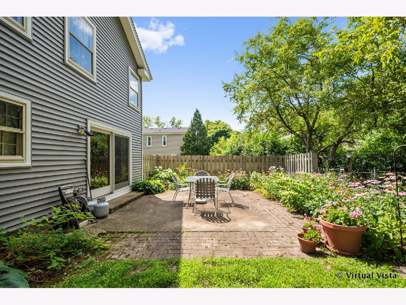
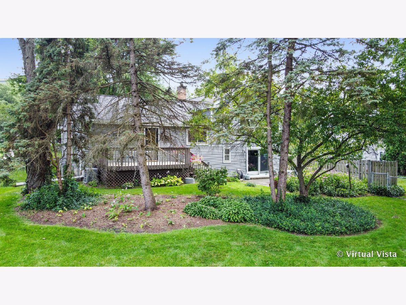
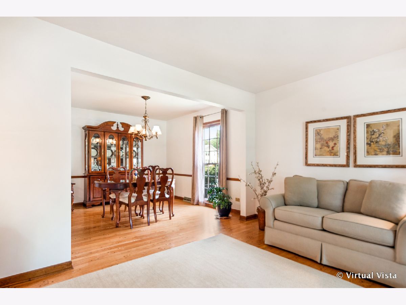
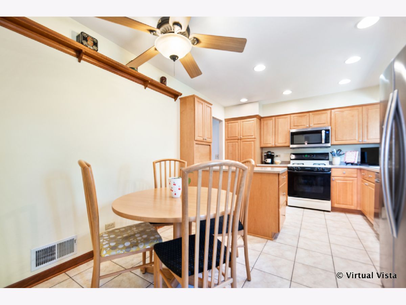
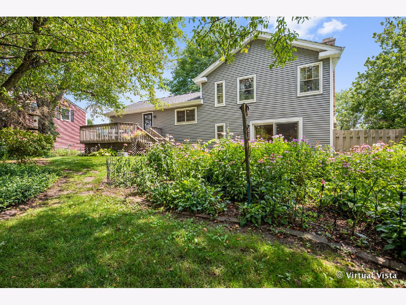
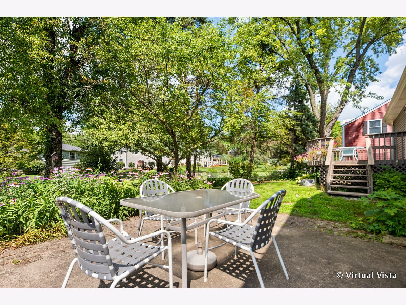
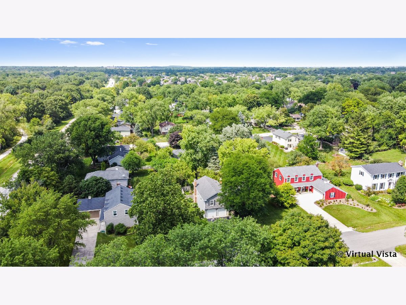
Room Specifics
Total Bedrooms: 4
Bedrooms Above Ground: 4
Bedrooms Below Ground: 0
Dimensions: —
Floor Type: Hardwood
Dimensions: —
Floor Type: Hardwood
Dimensions: —
Floor Type: Hardwood
Full Bathrooms: 3
Bathroom Amenities: —
Bathroom in Basement: 0
Rooms: Recreation Room
Basement Description: Finished
Other Specifics
| 2 | |
| — | |
| — | |
| Deck, Patio | |
| — | |
| 95X155 | |
| — | |
| Full | |
| — | |
| Range, Microwave, Dishwasher, Refrigerator, Washer, Dryer | |
| Not in DB | |
| — | |
| — | |
| — | |
| Wood Burning |
Tax History
| Year | Property Taxes |
|---|---|
| 2020 | $7,925 |
Contact Agent
Nearby Similar Homes
Nearby Sold Comparables
Contact Agent
Listing Provided By
RE/MAX Suburban

