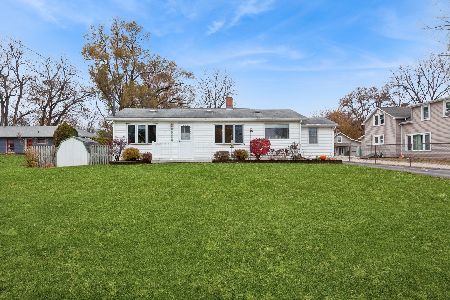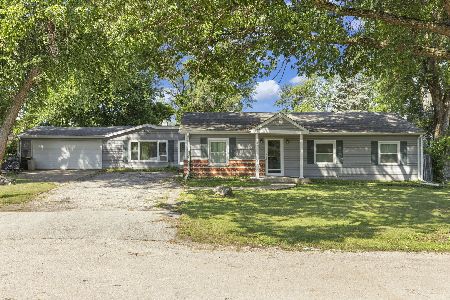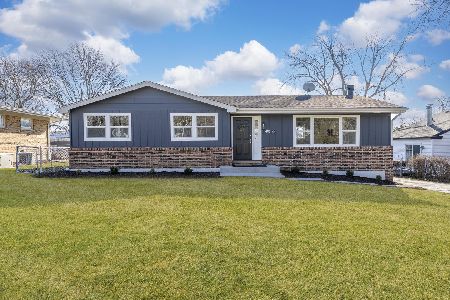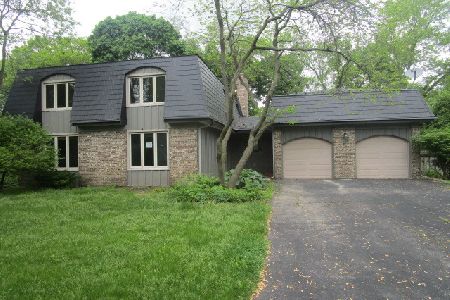27W403 Sunnyside Avenue, Winfield, Illinois 60190
$285,000
|
Sold
|
|
| Status: | Closed |
| Sqft: | 2,736 |
| Cost/Sqft: | $111 |
| Beds: | 5 |
| Baths: | 3 |
| Year Built: | 1922 |
| Property Taxes: | $6,688 |
| Days On Market: | 2447 |
| Lot Size: | 0,69 |
Description
Sick of "cookie-cutter" homes? ..this home OOZES Charm, Character & Curb Appeal! Cozy & Quaint with room for the whole family. Sip lemonade on the enclosed front porch. Versatile floor plan with option to have a 1st floor master w/adj. full bath (currently being used as Dining Room). ADORABLE galley kitchen is updated with trendy subway tile backsplash, quartz counters & breakfast bar, new lighting & SS appliances, new bay window + CUTE pantry. 3 bedrooms & 1/2 bath on 2nd floor & 2 bedrooms, family room & full bath (w/Jacuzzi tub) on lower level. Lower level has private entrance for income potential! This CHARMER boasts new windows (except porch), new siding, updated electrical & is freshly painted throughout. Set on an ENORMOUS, fenced, nearly 3/4 acre lot with deck for grilling & entertaining! Skip to the public or private schools, stroll to library & antique stores in town. Commuter train is approx. 1/2 mile so you'll never miss it! WELCOME HOME!
Property Specifics
| Single Family | |
| — | |
| Farmhouse | |
| 1922 | |
| Full,English | |
| 2 STORY ADORABLE FARMHOUSE | |
| No | |
| 0.69 |
| Du Page | |
| — | |
| 0 / Not Applicable | |
| None | |
| Lake Michigan | |
| Public Sewer | |
| 10389644 | |
| 0413124007 |
Nearby Schools
| NAME: | DISTRICT: | DISTANCE: | |
|---|---|---|---|
|
Grade School
Winfield Elementary School |
34 | — | |
|
Middle School
Winfield Middle School |
34 | Not in DB | |
|
High School
Community High School |
94 | Not in DB | |
Property History
| DATE: | EVENT: | PRICE: | SOURCE: |
|---|---|---|---|
| 6 Sep, 2019 | Sold | $285,000 | MRED MLS |
| 24 Jul, 2019 | Under contract | $304,900 | MRED MLS |
| — | Last price change | $309,900 | MRED MLS |
| 22 May, 2019 | Listed for sale | $315,000 | MRED MLS |
Room Specifics
Total Bedrooms: 5
Bedrooms Above Ground: 5
Bedrooms Below Ground: 0
Dimensions: —
Floor Type: Carpet
Dimensions: —
Floor Type: Carpet
Dimensions: —
Floor Type: Ceramic Tile
Dimensions: —
Floor Type: —
Full Bathrooms: 3
Bathroom Amenities: Whirlpool
Bathroom in Basement: 1
Rooms: Office,Family Room,Pantry,Enclosed Porch,Bedroom 5
Basement Description: Finished,Exterior Access
Other Specifics
| 2 | |
| Block | |
| Asphalt | |
| Deck, Porch, Storms/Screens | |
| Fenced Yard,Mature Trees | |
| 154 X 200 | |
| — | |
| — | |
| Hardwood Floors, First Floor Full Bath | |
| Range, Microwave, Dishwasher, High End Refrigerator, Washer, Dryer, Disposal, Stainless Steel Appliance(s) | |
| Not in DB | |
| Sidewalks, Street Lights, Street Paved | |
| — | |
| — | |
| — |
Tax History
| Year | Property Taxes |
|---|---|
| 2019 | $6,688 |
Contact Agent
Nearby Similar Homes
Nearby Sold Comparables
Contact Agent
Listing Provided By
Coldwell Banker Residential









