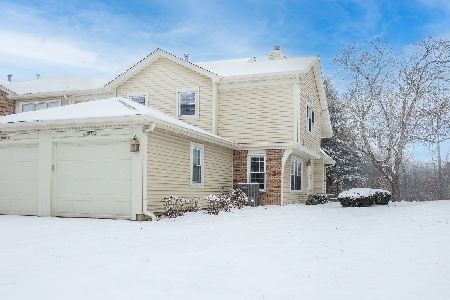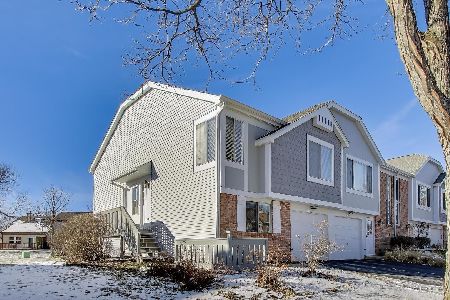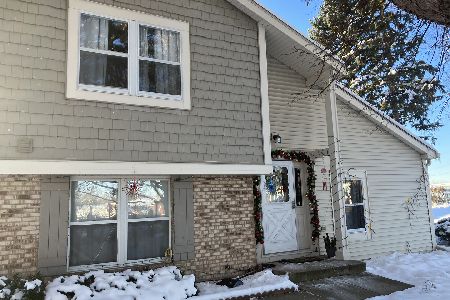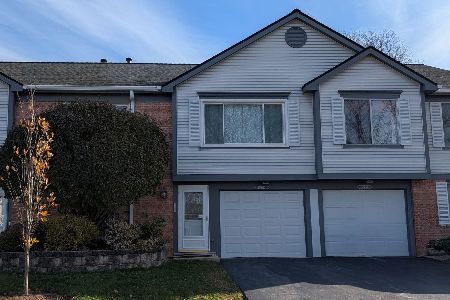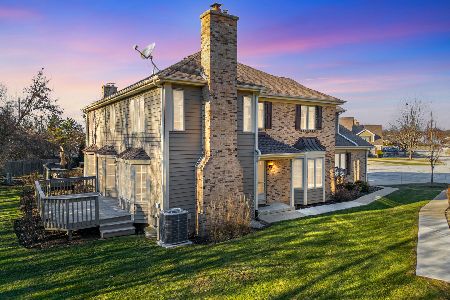27W405 Providence Lane, Winfield, Illinois 60190
$182,500
|
Sold
|
|
| Status: | Closed |
| Sqft: | 1,260 |
| Cost/Sqft: | $145 |
| Beds: | 3 |
| Baths: | 2 |
| Year Built: | 1981 |
| Property Taxes: | $4,292 |
| Days On Market: | 2840 |
| Lot Size: | 0,00 |
Description
Open concept layout with picturesque view of the pond right in your back yard! Meticulously maintained so you can move right in. Spacious foyer with coat closet and conveniently located powder room adjacent to the living room featuring newer carpet. Combined dining & kitchen featuring gleaming hardwood floors, beautiful stone to ceiling gas log fireplace, new kitchen countertops, new tile backsplash, pantry closet, & sliding glass doors. Head upstairs feeling the fiery sun beaming down through the skylight. All three bedrooms feature newer carpet, spacious closets, & light fixtures including ceiling fans. Remodeled bath with access from master bedroom & hallway, walk-in closet & new blinds in master, "Anderson" windows throughout, all rooms recently painted, first floor laundry, new furnace, large patio & peaceful backyard with pond. Plus, close to train, shops, hwy, praire bike path, & park!
Property Specifics
| Condos/Townhomes | |
| 2 | |
| — | |
| 1981 | |
| None | |
| — | |
| Yes | |
| — |
| Du Page | |
| Winfield Square | |
| 200 / Monthly | |
| Insurance,Exterior Maintenance,Lawn Care,Scavenger,Snow Removal,Other | |
| Lake Michigan | |
| Public Sewer | |
| 09921706 | |
| 0412104005 |
Nearby Schools
| NAME: | DISTRICT: | DISTANCE: | |
|---|---|---|---|
|
Grade School
Indian Knoll Elementary School |
33 | — | |
|
High School
Community High School |
94 | Not in DB | |
Property History
| DATE: | EVENT: | PRICE: | SOURCE: |
|---|---|---|---|
| 9 Apr, 2010 | Sold | $174,000 | MRED MLS |
| 5 Apr, 2010 | Under contract | $174,900 | MRED MLS |
| 5 Apr, 2010 | Listed for sale | $174,900 | MRED MLS |
| 20 Jun, 2018 | Sold | $182,500 | MRED MLS |
| 24 Apr, 2018 | Under contract | $182,500 | MRED MLS |
| 19 Apr, 2018 | Listed for sale | $182,500 | MRED MLS |
Room Specifics
Total Bedrooms: 3
Bedrooms Above Ground: 3
Bedrooms Below Ground: 0
Dimensions: —
Floor Type: Carpet
Dimensions: —
Floor Type: Carpet
Full Bathrooms: 2
Bathroom Amenities: —
Bathroom in Basement: —
Rooms: No additional rooms
Basement Description: None
Other Specifics
| 1 | |
| Concrete Perimeter | |
| Asphalt | |
| Patio | |
| Common Grounds,Pond(s),Wooded | |
| 27X106 | |
| — | |
| — | |
| Skylight(s), Hardwood Floors, First Floor Laundry, Storage | |
| Range, Dishwasher, Refrigerator, Washer, Dryer, Disposal | |
| Not in DB | |
| — | |
| — | |
| Bike Room/Bike Trails, Park | |
| Attached Fireplace Doors/Screen, Gas Log, Gas Starter |
Tax History
| Year | Property Taxes |
|---|---|
| 2010 | $4,166 |
| 2018 | $4,292 |
Contact Agent
Nearby Similar Homes
Nearby Sold Comparables
Contact Agent
Listing Provided By
Realty Executives Premiere

