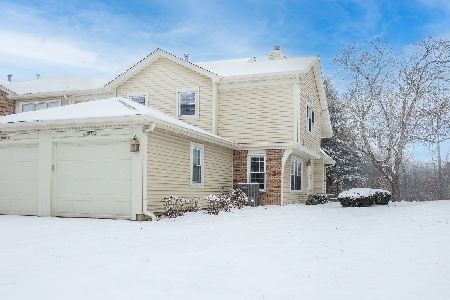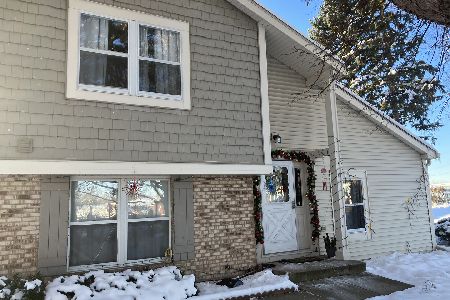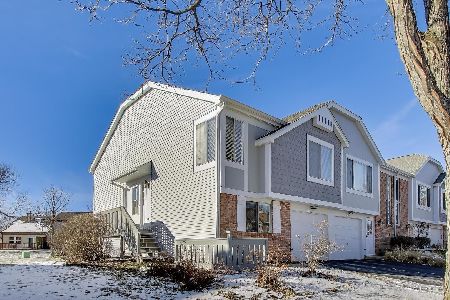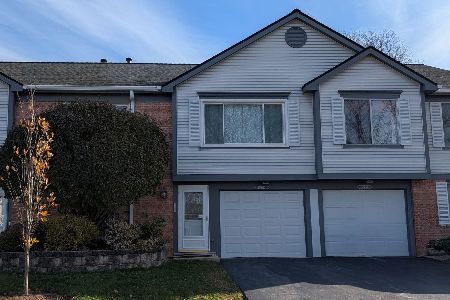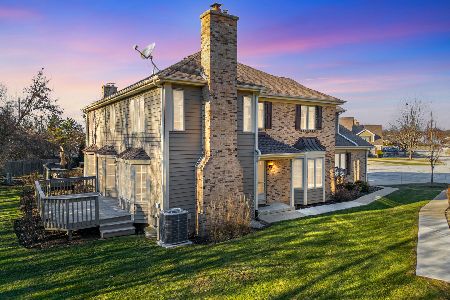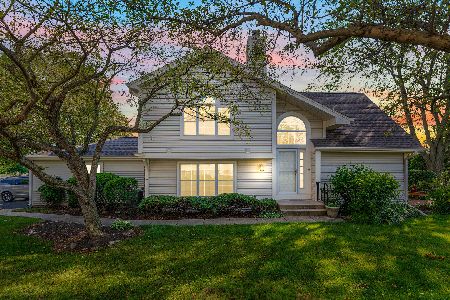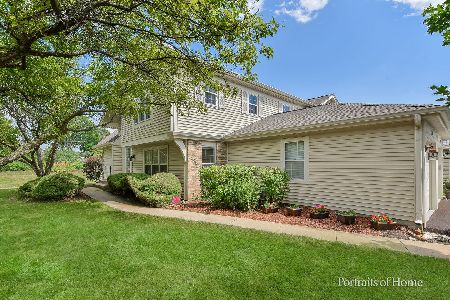27W408 Melrose Lane, Winfield, Illinois 60190
$185,000
|
Sold
|
|
| Status: | Closed |
| Sqft: | 1,550 |
| Cost/Sqft: | $119 |
| Beds: | 2 |
| Baths: | 2 |
| Year Built: | 1986 |
| Property Taxes: | $4,007 |
| Days On Market: | 2788 |
| Lot Size: | 0,00 |
Description
Rarely available end-unit Ashley Model with over 1550 square feet of living space. Two-story large living room with plenty of natural light open to a dining space overlooking the deck. Beautiful landscaping surrounding the deck. Peaceful tree-lined backyard area. Kitchen has ample cabinet/storage space w/breakfast bar. Additional living space can be found in the 1st floor family room that features a gas fireplace. In need of a first floor bedroom? Transform the family room into that extra bedroom. Convenient 1st floor bathroom with a walk-in shower. Two generously-sized bedrooms on 2nd floor. Both bedrooms have walk-in closets. Versatile loft space w/built ins. The mechanicals, storage space and laundry are also conveniently located on the 1st floor. Carpeting throughout is brand new. Good location near forest preserve, Ill Prairie Path, CDH Hosp, downtown Winfield and Metra train stop. This unit is an estate sale and is being sold 'as is', but the home has been lovingly maintained
Property Specifics
| Condos/Townhomes | |
| 2 | |
| — | |
| 1986 | |
| None | |
| ASHLEY | |
| No | |
| — |
| Du Page | |
| Winfield Square | |
| 200 / Monthly | |
| Insurance,Exterior Maintenance,Lawn Care,Snow Removal | |
| Public | |
| Public Sewer | |
| 09980210 | |
| 0401307023 |
Nearby Schools
| NAME: | DISTRICT: | DISTANCE: | |
|---|---|---|---|
|
Grade School
Indian Knoll Elementary School |
33 | — | |
|
Middle School
Leman Middle School |
33 | Not in DB | |
|
High School
Community High School |
94 | Not in DB | |
Property History
| DATE: | EVENT: | PRICE: | SOURCE: |
|---|---|---|---|
| 27 Jul, 2018 | Sold | $185,000 | MRED MLS |
| 22 Jun, 2018 | Under contract | $184,900 | MRED MLS |
| 9 Jun, 2018 | Listed for sale | $184,900 | MRED MLS |
Room Specifics
Total Bedrooms: 2
Bedrooms Above Ground: 2
Bedrooms Below Ground: 0
Dimensions: —
Floor Type: Carpet
Full Bathrooms: 2
Bathroom Amenities: Separate Shower,Soaking Tub
Bathroom in Basement: —
Rooms: Loft,Storage,Walk In Closet
Basement Description: None
Other Specifics
| 1 | |
| Concrete Perimeter | |
| Asphalt | |
| Patio, Storms/Screens, End Unit | |
| Common Grounds,Landscaped | |
| 40 X 163 | |
| — | |
| — | |
| Vaulted/Cathedral Ceilings, Skylight(s), First Floor Laundry, First Floor Full Bath, Laundry Hook-Up in Unit, Storage | |
| Range, Dishwasher, Refrigerator, Washer, Dryer, Disposal, Range Hood | |
| Not in DB | |
| — | |
| — | |
| — | |
| Attached Fireplace Doors/Screen, Gas Log, Gas Starter |
Tax History
| Year | Property Taxes |
|---|---|
| 2018 | $4,007 |
Contact Agent
Nearby Similar Homes
Nearby Sold Comparables
Contact Agent
Listing Provided By
RE/MAX Suburban

