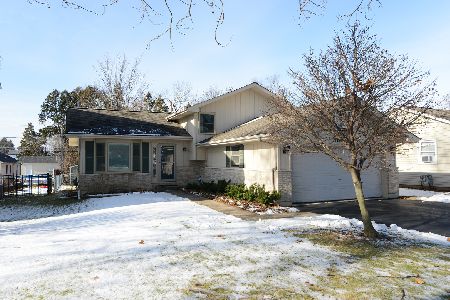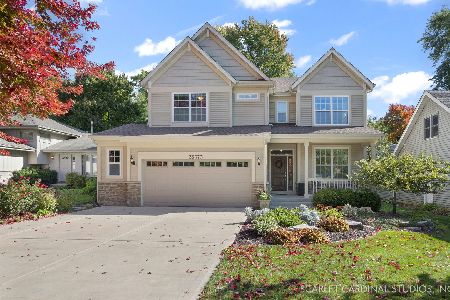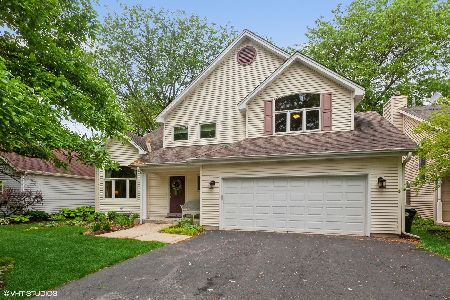27W440 Central Avenue, Warrenville, Illinois 60555
$265,000
|
Sold
|
|
| Status: | Closed |
| Sqft: | 2,088 |
| Cost/Sqft: | $132 |
| Beds: | 4 |
| Baths: | 2 |
| Year Built: | 1981 |
| Property Taxes: | $4,840 |
| Days On Market: | 3502 |
| Lot Size: | 0,21 |
Description
This home radiates LOVE! Located in a peaceful Warrenville neighborhood! CORNER LOT. NATURAL STONE FIREPLACE. Then home and yard is surrounded by professional landscaping and foliage. NEW ROOF 2015. Lower level remodeled 2014. BEAUTIFUL PEGGED HARDWOODS IN DINING ROOM AND LIVING ROOM. Hardwood floors through out the main level! Remodeled shared Master Bath. CLOSE TO THE NEW HUBBLE MIDDLE SCHOOL! BOWER ELEMENTARY SCHOOL DISTRICT!! WHEATON WARRENVILLE SOUTH LESS THAN 5 MIN DRIVE. **MOVE-IN READY**
Property Specifics
| Single Family | |
| — | |
| Bi-Level | |
| 1981 | |
| Walkout | |
| RAISED RANCH | |
| No | |
| 0.21 |
| Du Page | |
| — | |
| 0 / Not Applicable | |
| None | |
| Public | |
| Public Sewer | |
| 09274603 | |
| 0436309025 |
Nearby Schools
| NAME: | DISTRICT: | DISTANCE: | |
|---|---|---|---|
|
Grade School
Bower Elementary School |
200 | — | |
|
Middle School
Hubble Middle School |
200 | Not in DB | |
|
High School
Wheaton Warrenville South H S |
200 | Not in DB | |
Property History
| DATE: | EVENT: | PRICE: | SOURCE: |
|---|---|---|---|
| 22 Aug, 2016 | Sold | $265,000 | MRED MLS |
| 16 Jul, 2016 | Under contract | $274,900 | MRED MLS |
| 29 Jun, 2016 | Listed for sale | $274,900 | MRED MLS |
| 27 Jun, 2019 | Sold | $285,000 | MRED MLS |
| 18 May, 2019 | Under contract | $289,900 | MRED MLS |
| 17 May, 2019 | Listed for sale | $289,900 | MRED MLS |
Room Specifics
Total Bedrooms: 4
Bedrooms Above Ground: 4
Bedrooms Below Ground: 0
Dimensions: —
Floor Type: Hardwood
Dimensions: —
Floor Type: Hardwood
Dimensions: —
Floor Type: Other
Full Bathrooms: 2
Bathroom Amenities: Whirlpool
Bathroom in Basement: 1
Rooms: No additional rooms
Basement Description: Finished
Other Specifics
| 2 | |
| Concrete Perimeter | |
| Asphalt | |
| Deck | |
| Corner Lot | |
| 132X66 | |
| — | |
| — | |
| Bar-Dry, Hardwood Floors, In-Law Arrangement | |
| Range, Microwave, Dishwasher, Refrigerator, Washer, Dryer, Stainless Steel Appliance(s) | |
| Not in DB | |
| — | |
| — | |
| — | |
| Wood Burning |
Tax History
| Year | Property Taxes |
|---|---|
| 2016 | $4,840 |
| 2019 | $5,311 |
Contact Agent
Nearby Sold Comparables
Contact Agent
Listing Provided By
RE/MAX of Naperville






