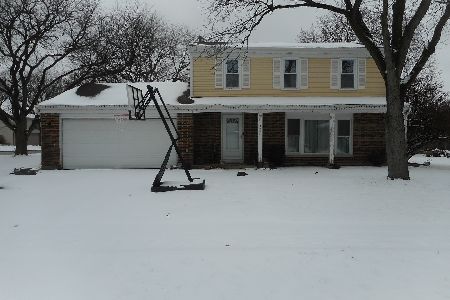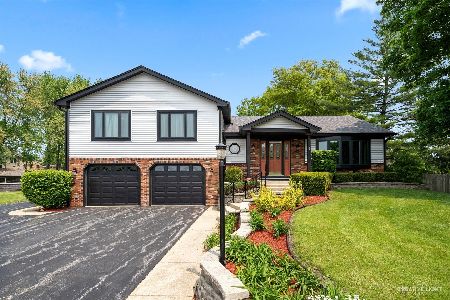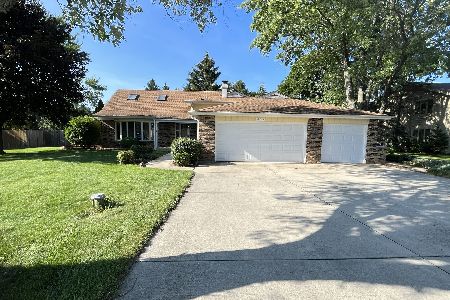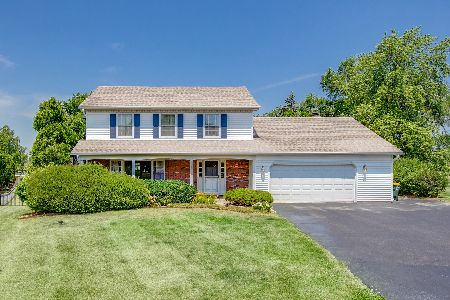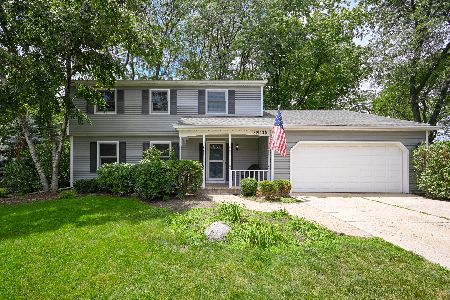27W505 Ridgeview Street, West Chicago, Illinois 60185
$559,000
|
Sold
|
|
| Status: | Closed |
| Sqft: | 3,143 |
| Cost/Sqft: | $172 |
| Beds: | 5 |
| Baths: | 4 |
| Year Built: | 1994 |
| Property Taxes: | $10,493 |
| Days On Market: | 1770 |
| Lot Size: | 0,00 |
Description
Absolutely stunning custom-built home on gorgeous lot! Attention to detail was thoughtfully included when building and updating this home. Remarkable curb appeal and manicured landscaping draws you into the front door! The foyer is grand and defines the casual elegance felt throughout the entire home. The family room boasts a soaring two-story ceiling, large windows, brick fireplace that runs from floor to ceiling. The dining room offers beautiful millwork and tray ceilings. The chef's kitchen features custom cabinetry, an oversized island, granite countertops, and all SS appliances. The sun-drenched eating area features skylights and sliding glass door that opens to a large deck and paver patio with firepit. The main level supplies a massive office space with tons of natural lighting. Also found on main level is a bedroom that could also be used as an additional office, playroom, or den. The laundry room has tons of cabinet and folding space and is appointed with beautiful granite and tile work. Primary Bedroom Suite is finished with fitted with an impressive tray ceiling, a walk in closet, and a bonus room in the back of the closet offering an actual room which is transformed into a dream closet! The primary ensuite feels like a spa, with double vanities, exquisite soaker tub, and walk in showers with gleaming glass doors. Three other generous sized bedrooms offer ample closet space. Second floor landing and stairs beautifully highlighted with iron spindles. A gigantic, full finished basement was created to entertain! Large game room, full bar, high ceilings, and fireplace oozes craftsmanship. Also located in the basement is an oversized storage space! The exterior features a brick facade, underground sprinkler system and an invisible fence. An expansive 3 car garage has additional storage and quality epoxy flooring! Enjoy living in tis family friendly neighborhood with easy access to expressways, restaurants, shopping and desirable schools! A great place to call home!
Property Specifics
| Single Family | |
| — | |
| — | |
| 1994 | |
| Full | |
| — | |
| No | |
| — |
| Du Page | |
| — | |
| — / Not Applicable | |
| None | |
| Private Well | |
| Septic-Private | |
| 11016186 | |
| 0125305009 |
Nearby Schools
| NAME: | DISTRICT: | DISTANCE: | |
|---|---|---|---|
|
Grade School
Evergreen Elementary School |
25 | — | |
|
Middle School
Benjamin Middle School |
25 | Not in DB | |
|
High School
Community High School |
94 | Not in DB | |
Property History
| DATE: | EVENT: | PRICE: | SOURCE: |
|---|---|---|---|
| 23 Apr, 2021 | Sold | $559,000 | MRED MLS |
| 24 Mar, 2021 | Under contract | $539,900 | MRED MLS |
| 23 Mar, 2021 | Listed for sale | $539,900 | MRED MLS |
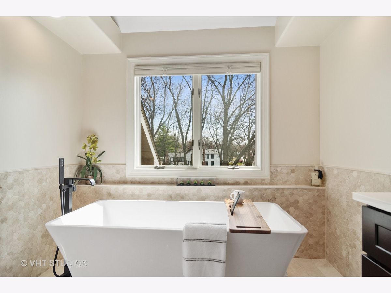
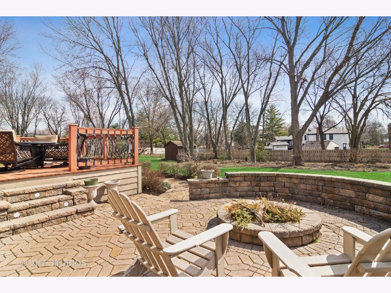
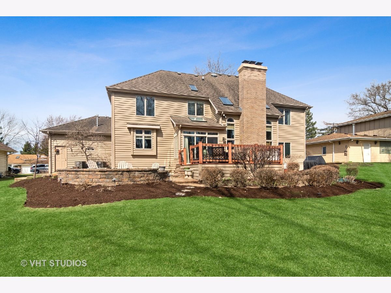
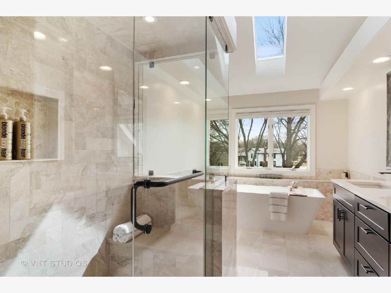
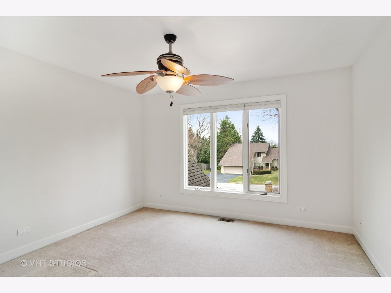
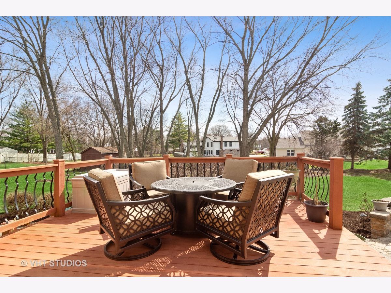
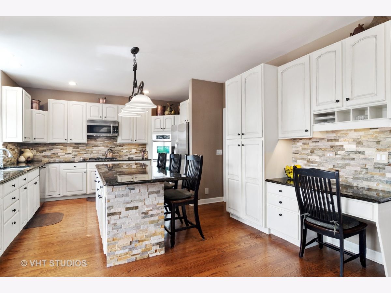
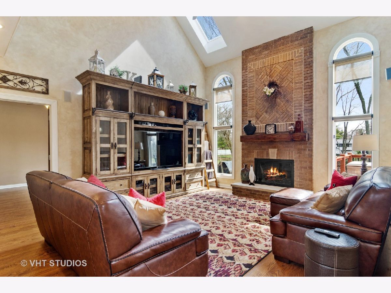
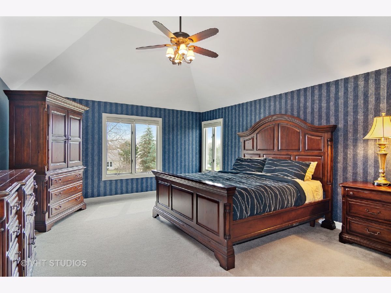
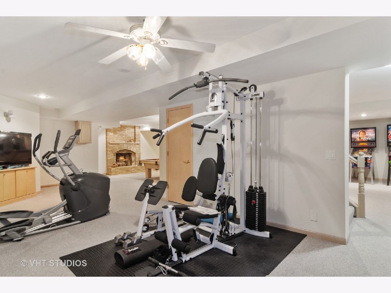
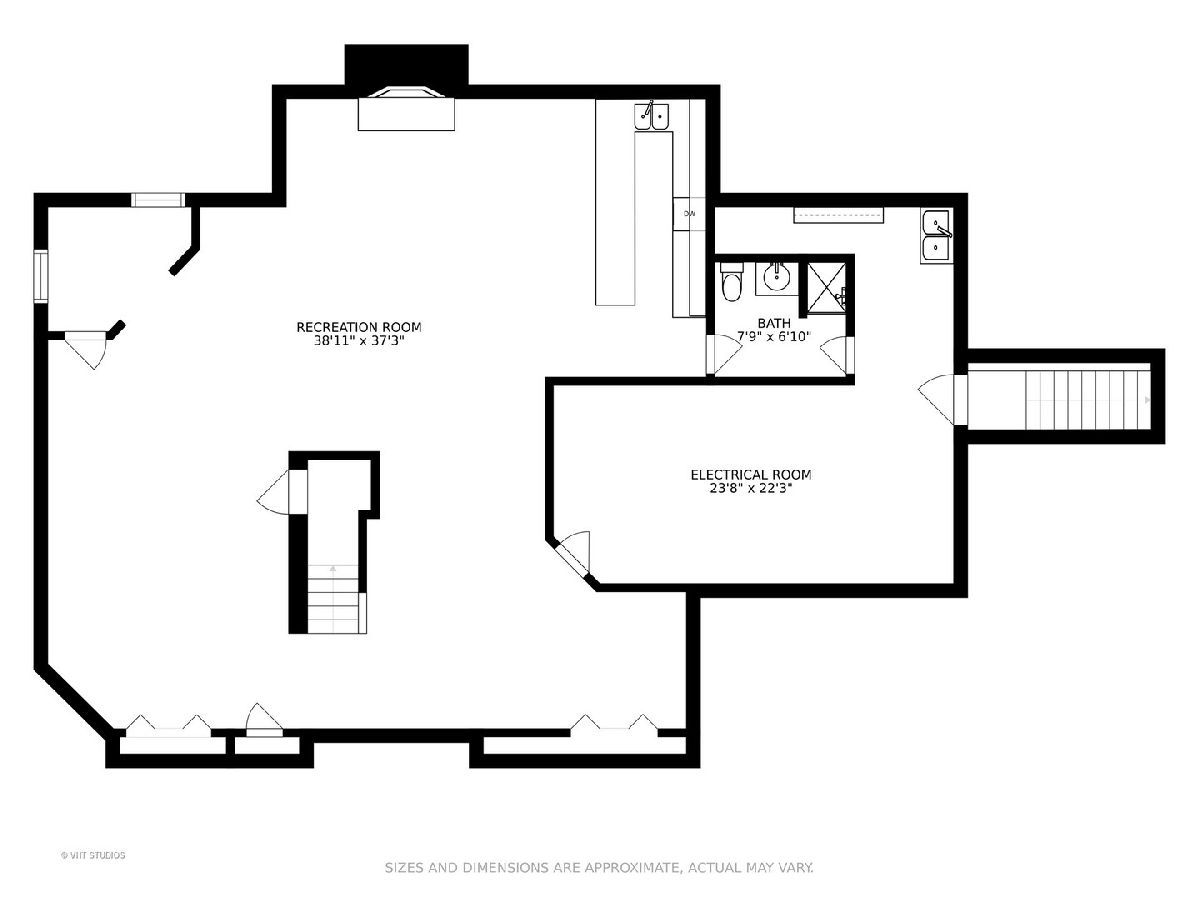
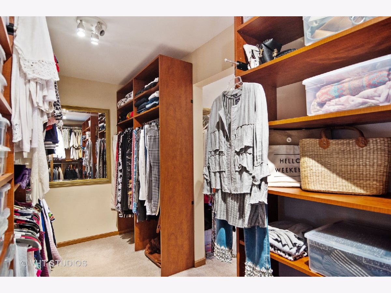
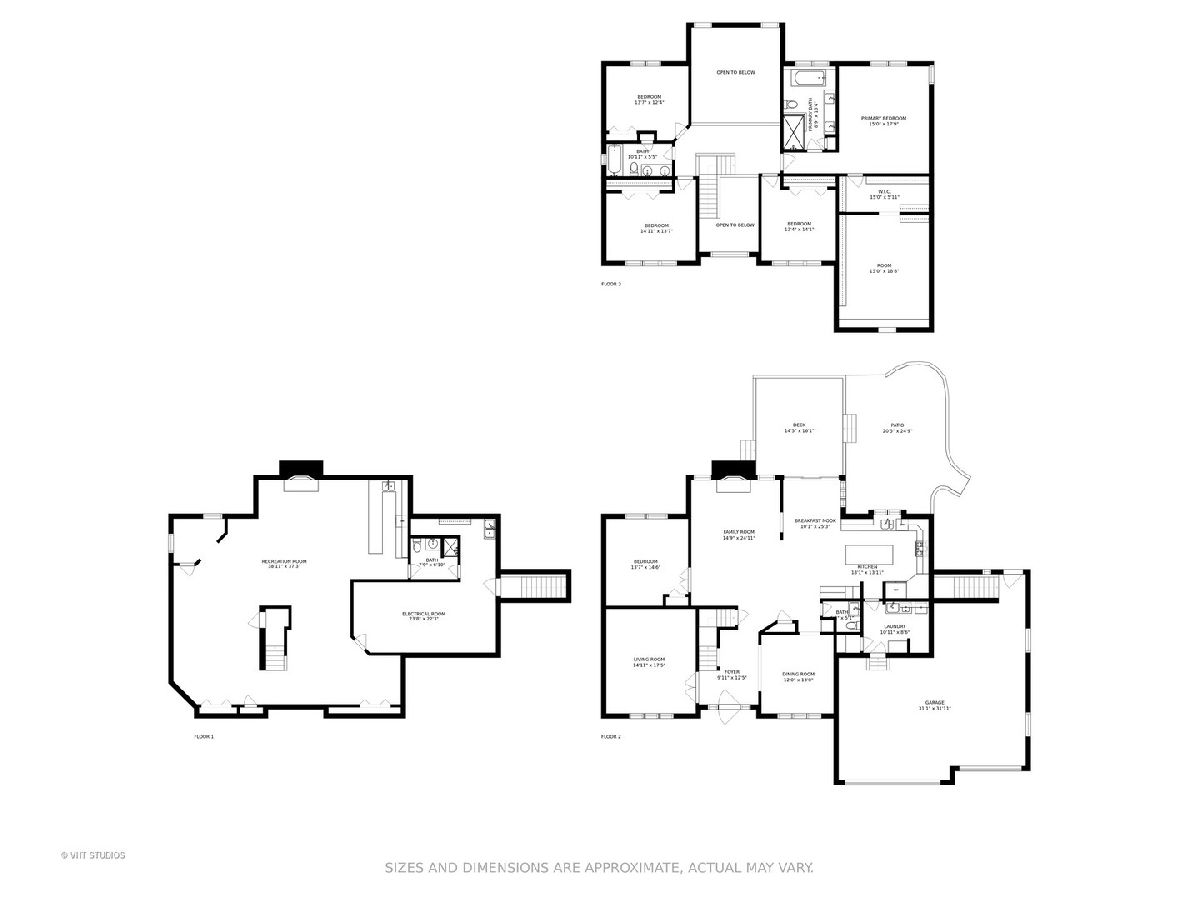
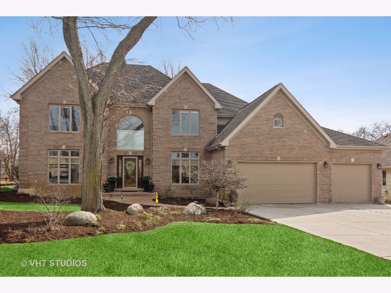
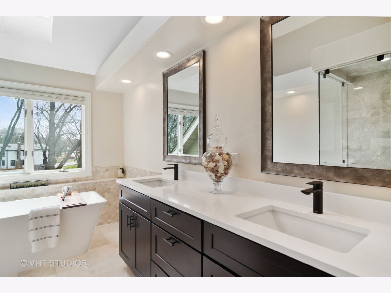
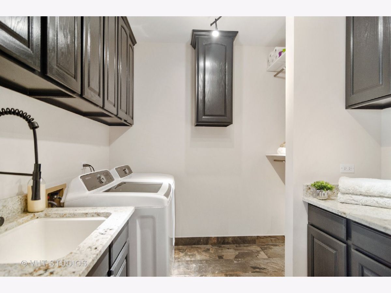
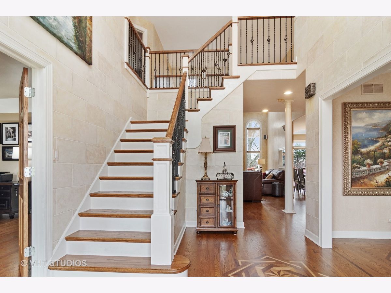
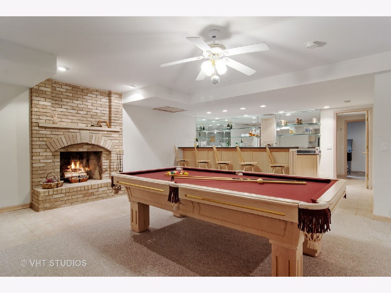
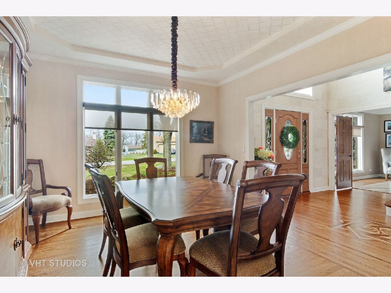
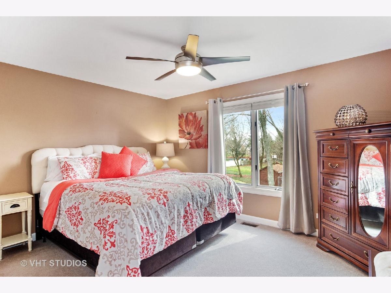
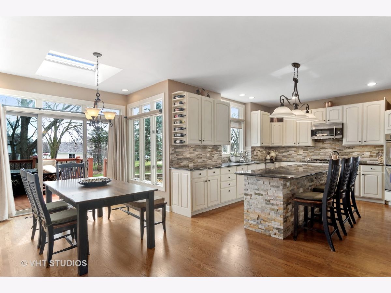
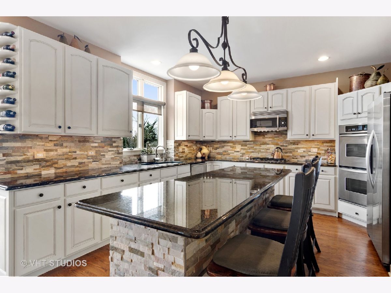
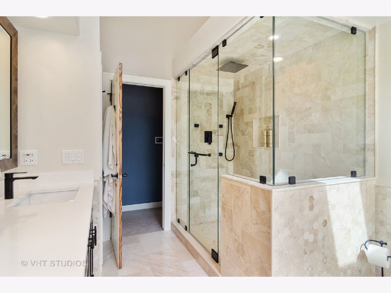
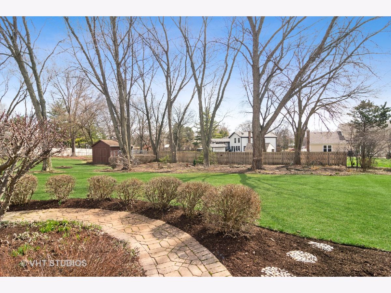
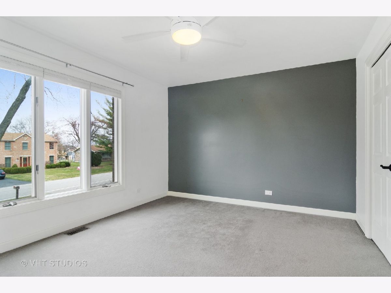
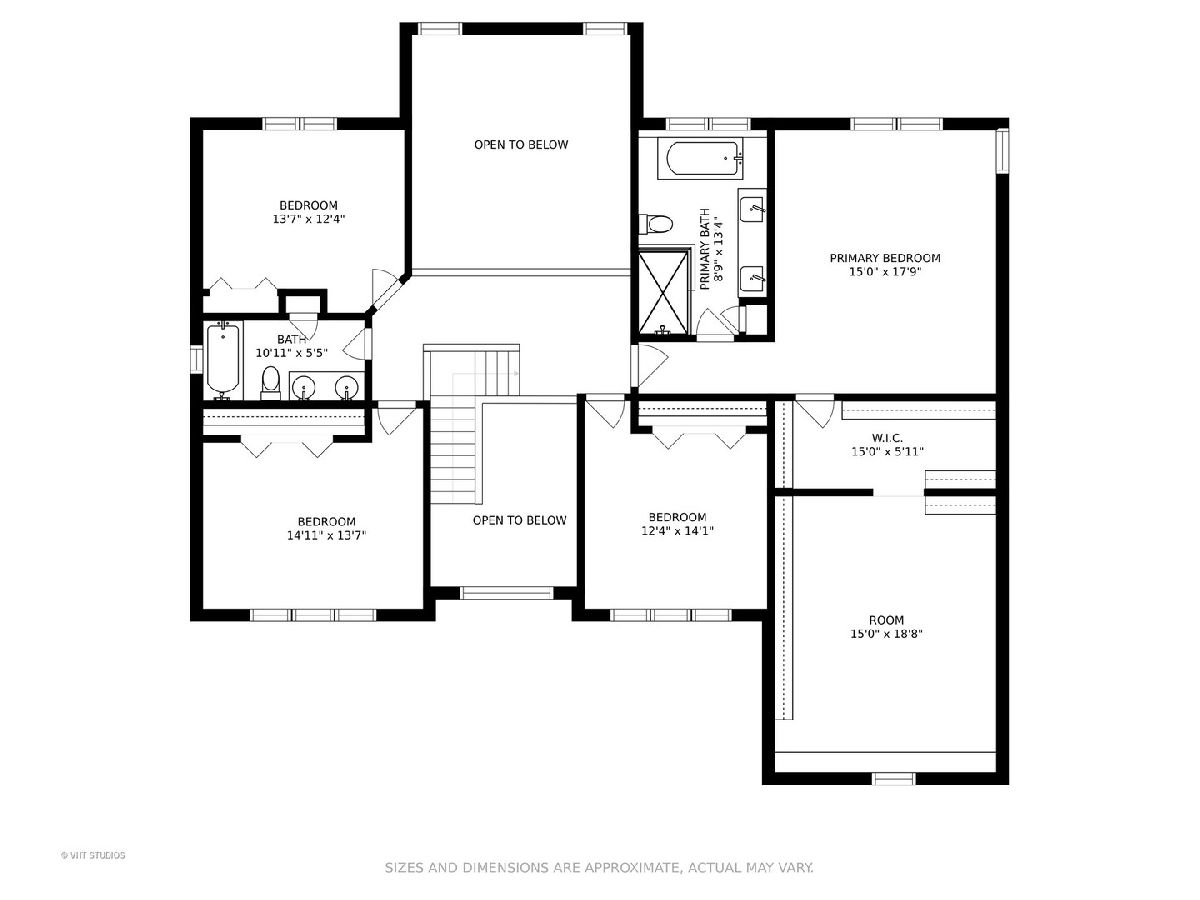
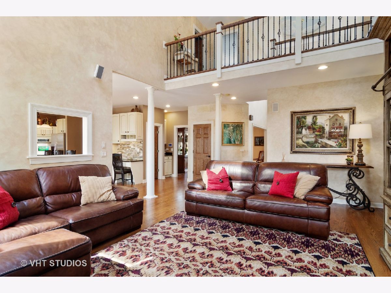
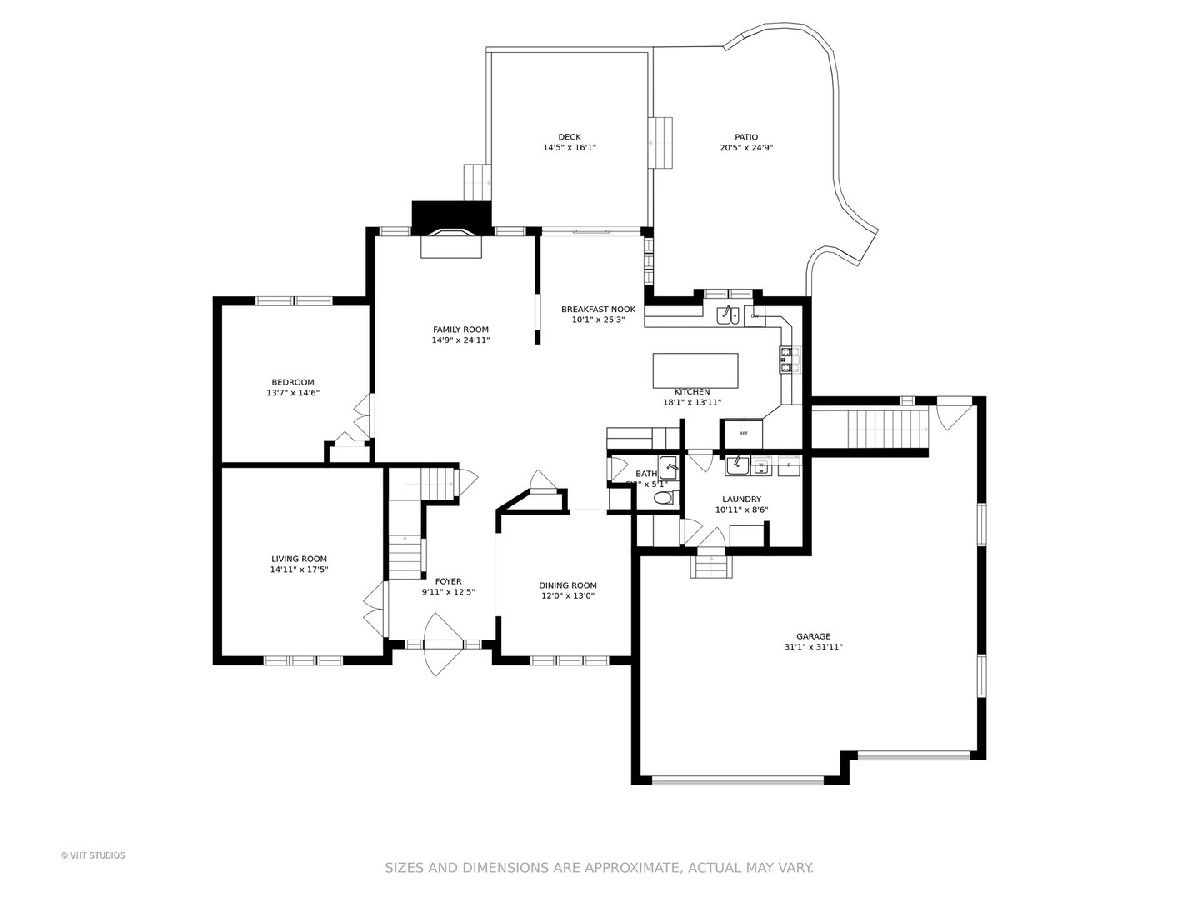
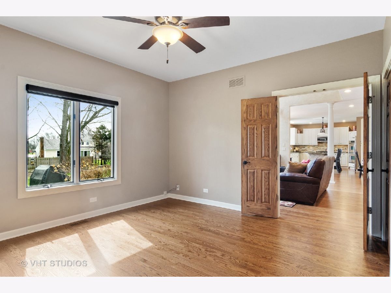
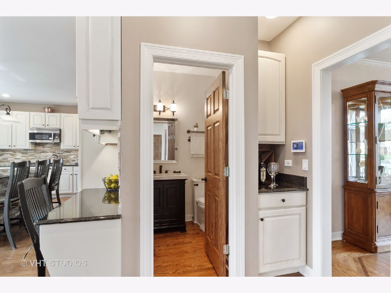
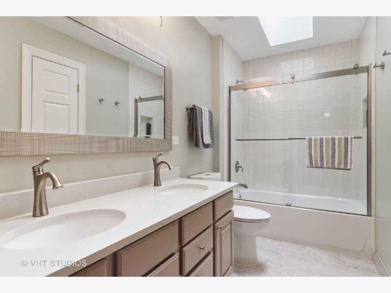
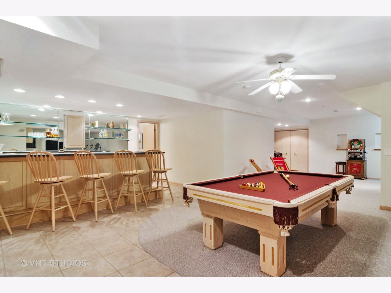
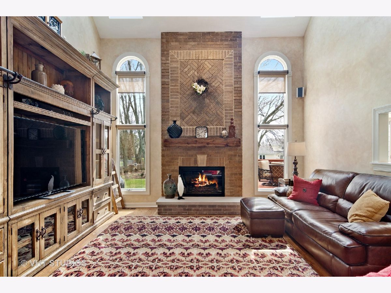
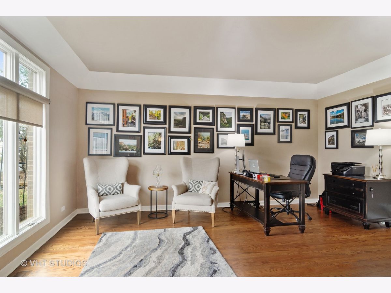
Room Specifics
Total Bedrooms: 5
Bedrooms Above Ground: 5
Bedrooms Below Ground: 0
Dimensions: —
Floor Type: Carpet
Dimensions: —
Floor Type: Carpet
Dimensions: —
Floor Type: Carpet
Dimensions: —
Floor Type: —
Full Bathrooms: 4
Bathroom Amenities: Separate Shower,Double Sink,Soaking Tub
Bathroom in Basement: 1
Rooms: Office,Bedroom 5,Eating Area,Foyer,Recreation Room,Bonus Room
Basement Description: Finished
Other Specifics
| 3 | |
| — | |
| — | |
| — | |
| — | |
| 0.46 | |
| — | |
| Full | |
| Vaulted/Cathedral Ceilings, Skylight(s), Bar-Wet, Hardwood Floors, First Floor Laundry, Walk-In Closet(s), Open Floorplan, Separate Dining Room | |
| Range, Microwave, Dishwasher, Refrigerator, Washer, Dryer, Disposal, Stainless Steel Appliance(s) | |
| Not in DB | |
| — | |
| — | |
| — | |
| — |
Tax History
| Year | Property Taxes |
|---|---|
| 2021 | $10,493 |
Contact Agent
Nearby Similar Homes
Nearby Sold Comparables
Contact Agent
Listing Provided By
@properties

