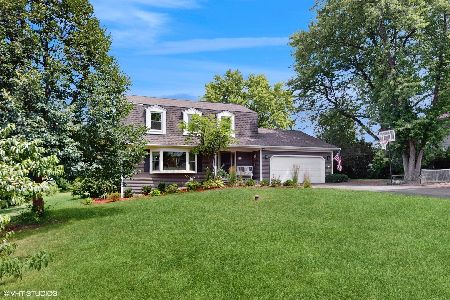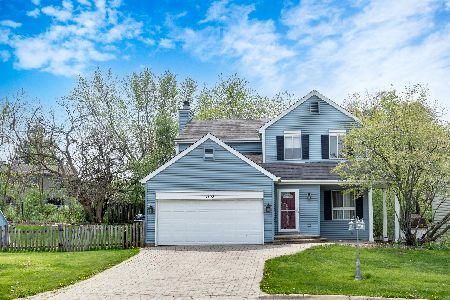27W558 Ridgeview Street, West Chicago, Illinois 60185
$322,000
|
Sold
|
|
| Status: | Closed |
| Sqft: | 0 |
| Cost/Sqft: | — |
| Beds: | 4 |
| Baths: | 3 |
| Year Built: | 1975 |
| Property Taxes: | $7,070 |
| Days On Market: | 3839 |
| Lot Size: | 0,49 |
Description
Enjoy 1 week in Cabo San Lucas when you buy this absolutely stunning home! Completely remodeled, walls opened up & fabulous features added. Entertain in style from the wide open front room leading into the top-of-the line gourmet kitchen. High end SS appliances ~ cabinets ~ counters ~ coffee/wine bar ~ island. Adjacent family room w/built-ins and FP. Spacious bedrooms and closets. Gorgeous baths and exceptional recreation area in finished basement. This beauty is on an amazing lot w/gardens, stone patio and B/I bar. Close to schools, shopping and transportation. Owners are transferred and motivated. Thank you for viewing !
Property Specifics
| Single Family | |
| — | |
| Colonial | |
| 1975 | |
| Full | |
| — | |
| No | |
| 0.49 |
| Du Page | |
| Wayne Eastgate | |
| 0 / Not Applicable | |
| None | |
| Private Well | |
| Septic-Private | |
| 08992983 | |
| 0125304005 |
Nearby Schools
| NAME: | DISTRICT: | DISTANCE: | |
|---|---|---|---|
|
Grade School
Evergreen Elementary School |
25 | — | |
|
Middle School
Benjamin Middle School |
25 | Not in DB | |
|
High School
Community High School |
94 | Not in DB | |
Property History
| DATE: | EVENT: | PRICE: | SOURCE: |
|---|---|---|---|
| 21 Aug, 2015 | Sold | $322,000 | MRED MLS |
| 28 Jul, 2015 | Under contract | $325,000 | MRED MLS |
| 24 Jul, 2015 | Listed for sale | $325,000 | MRED MLS |
| 20 Aug, 2025 | Sold | $490,000 | MRED MLS |
| 14 Jul, 2025 | Under contract | $485,000 | MRED MLS |
| 11 Jul, 2025 | Listed for sale | $485,000 | MRED MLS |
Room Specifics
Total Bedrooms: 4
Bedrooms Above Ground: 4
Bedrooms Below Ground: 0
Dimensions: —
Floor Type: Carpet
Dimensions: —
Floor Type: Hardwood
Dimensions: —
Floor Type: Carpet
Full Bathrooms: 3
Bathroom Amenities: Separate Shower
Bathroom in Basement: 0
Rooms: Recreation Room
Basement Description: Finished
Other Specifics
| 2 | |
| Concrete Perimeter | |
| Asphalt | |
| Patio | |
| Landscaped | |
| 104 X 205 | |
| Unfinished | |
| Full | |
| Bar-Wet, Hardwood Floors | |
| Range, Dishwasher, Refrigerator, High End Refrigerator, Washer, Dryer, Stainless Steel Appliance(s), Wine Refrigerator | |
| Not in DB | |
| — | |
| — | |
| — | |
| — |
Tax History
| Year | Property Taxes |
|---|---|
| 2015 | $7,070 |
| 2025 | $8,657 |
Contact Agent
Nearby Similar Homes
Nearby Sold Comparables
Contact Agent
Listing Provided By
RE/MAX Cornerstone







